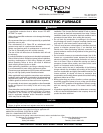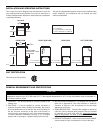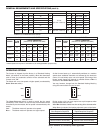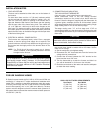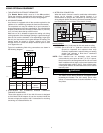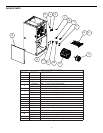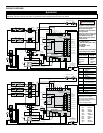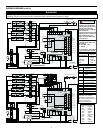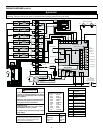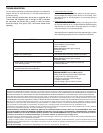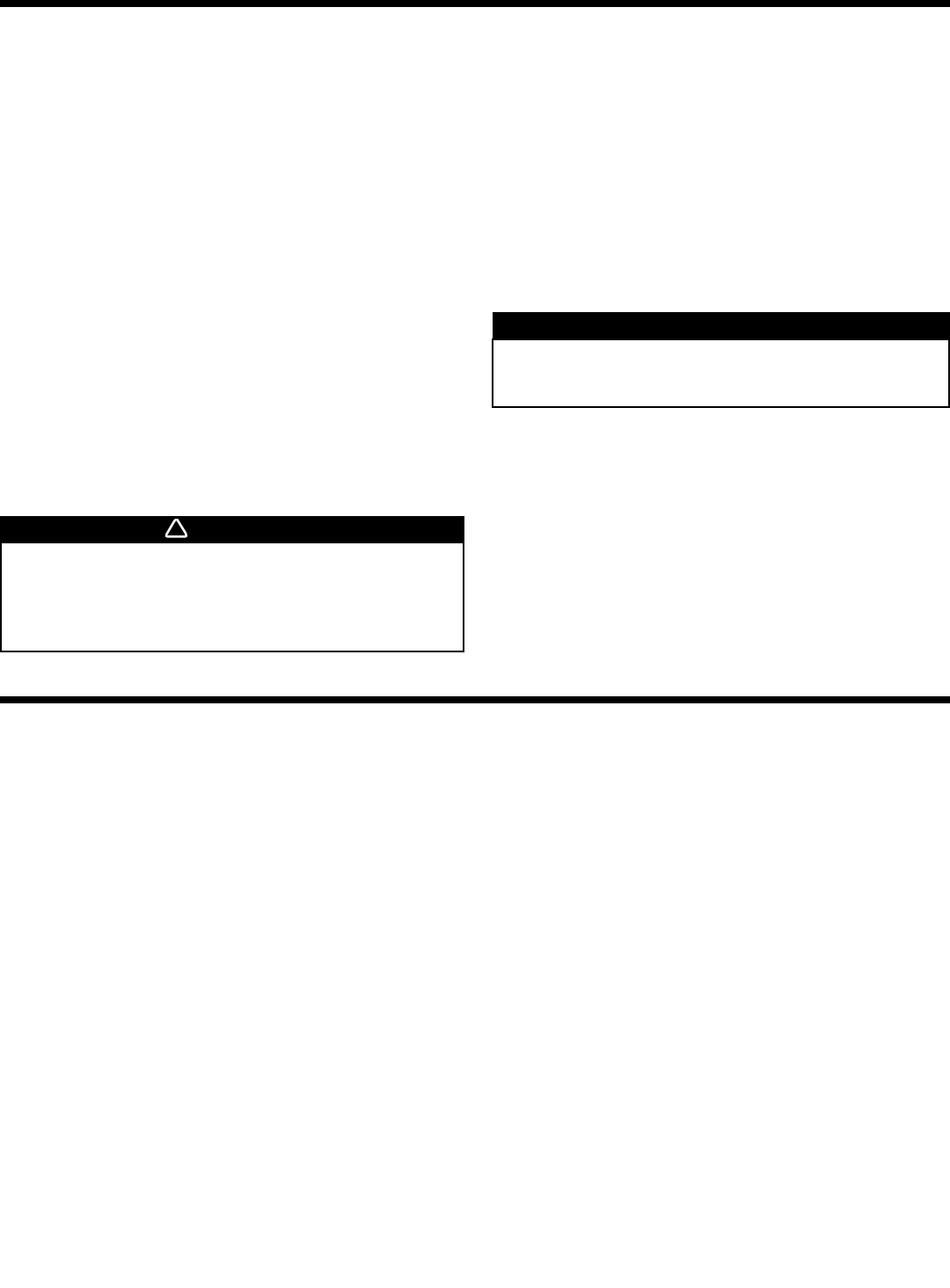
INSTALLATION NOTES
1. COLD AIR RETURN
The duct can be attached to either side, rear or the bottom of
the furnace.
For side return there are four 1½” (38 mm) knockouts which
can be removed and used as an outline for cutting a 18” x 18”
(457 mm x 457 mm) return air opening in the furnace left or
right side. Mount the filter frame to the furnace over the opening
with the open side of the frame facing front. Then attach the
19” x 19” (483 mm x 483 mm) air duct to the flanges on the
filter frame. For bottom mounting, remove the screws holding
the bottom plate to the furnace, discard the bottom plate and
attach the filter frame to the bottom flanges with the open side
of the frame facing front.
2. ELECTRICAL WIRING - POWER SUPPLY
The furnaces are completely factory wired. From a separate
breaker, a two-wire plus ground supply wire is required. The
ground conductor must be firmly attached to the ground lug in
the furnace and the supply wires to the terminal block in the
furnace.
NOTE: If a FK120 kit will be used to supply an air cleaner
and/or humidifier, a third (neutral) conductor must be
brought into the furnace.
3. CONNECTING AND ADJUSTING
THE LOW VOLTAGE THERMOSTAT
(Use only class 1 wires inside furnace compartments.)
Attach thermostat wires to the low voltage terminal
connections located on the printed circuit board inside the
furnace. Follow the diagrams supplied with the thermostat. As
a general guide, remember that the R & W terminals control
single stage heating; the R & Y terminals control cooling. Single
stage cooling uses “Y/Y2” as first and only stage.
Two-stage cooling uses “Y1” as first stage and “Y/Y2” as
second stage. Make sure the thermostat is levelled on the wall
and in appropriate location as per instructions supplied with the
thermostat.
Because each installation is different an accurate reading of
the current draw should be made with an AC meter. Set the
meter at a 2 A range.
A. Set the anticipator at its highest setting.
B. Disconnect the “W1” thermostat wire from the furnace low
voltage terminal connections.
C. Connect the AC meter between the “W1” terminal on the
board and the loose “W1” wire.
D. Turn the thermostat up to start the furnace and allow it to
run, with all elements on, for three or four minutes.
E. Read the current draw on the meter and reset the anticipator
to match the meter reading.
FOR USE IN MOBILE HOMES
D Series furnaces models 21D10, 21D15, 21D18 and 21D20 are
certified for “L” -shape and “T”-shape shallow duct installation with
model FSB-1 sub-base in downflow applications when the supply
air ducts pass through the floor of the structure. Recommended
size of a floor opening: 14¼” x 14¼” (362 mm x 362 mm). The duct
system must be designed so that the external static pressure of
the system does not exceed the maximum external static pressure
of 0.50” W.C. (125 Pa).
SHALLOW DUCT AREA REQUIREMENTS
Duct Depth Duct Width
4” (102 mm) 16” (406 mm)
5” (127 mm) 13” (330 mm)
6” (152 mm) 10” (254 mm)
CAUTION
Before turning the furnace on, the heat anticipator in the
thermostat must be properly set to prevent its failure and to
assure comfortable, economical heating.
4
WARNING
!
For all installations, we only recommend appropriate gauge
good quality copper wire(s). However, it is the electrician’s
responsibility to ensure that the wiring and connections are
compliant to the latest editions of the Canadian Electrical
Code and local codes.



