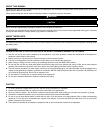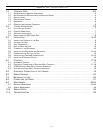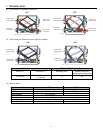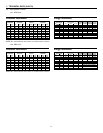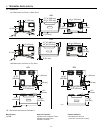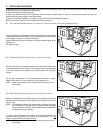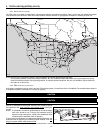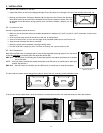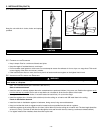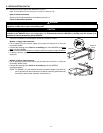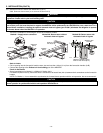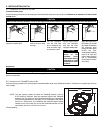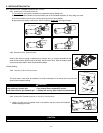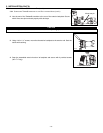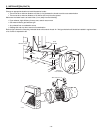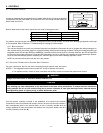
- 10 -
3. INSTALLATION (CONT’D)
3.5 P
LANNING OF THE
DUCTWORK
• Keep it simple. Plan for a minimum of bends and joints.
• Keep the length of insulated ducts to a minimum.
• Do not ventilate crawl spaces or cold rooms. Do not attempt to recover the exhaust air from a dryer or a range hood. This would
cause clogging of the filters and recovery module.
• If the house has two floors or more, be sure to plan for at least one exhaust register on the highest lived-in level.
3.6 I
NSTALLING THE
DUCTWORK AND REGISTERS
3.6.1 FULLY DUCTED SYSTEM (AS ILLUSTRATED IN SECTION 2.1)
Stale air exhaust ductwork
• Install the stale air exhaust registers where the contaminants are produced: kitchen, living room, etc. Position the registers as f
ar
from the stairway as possible and in such a way that the air circulates in all the lived-in spaces in the house.
• If a register is installed in the kitchen, it must be located at least 4 feet (1.2 m) from the range.
• Install the registers 6 to 12 inches (152 to 305 mm) from the ceiling on an interior wall OR install them in the ceiling.
Fresh air distribution ductwork
• Install the fresh air distribution registers in bedrooms, dining rooms, living room and basement.
• Keep in mind that the fresh air registers must be located as far as possible from the stale air registers.
• Install the registers in the ceiling OR 6 to 12 inches (152 to 305 mm) from the ceiling on an interior wall.The duct lenght should be
at least 15’ (4.6 m). (The fresh air will then flow through the room and mix with room air, ensuring a continuous renewed airflow.)
• If a register must be floor installed, direct the airflow up the wall.
WARNING
Never install a stale air exhaust register in a closed room where a combustion device operates, such as a gas furnace, a gas
water heater or a fireplace.
0
!
3.4 HOW TO HANG THE UNIT
Hang the unit with the 4 chains, hooks and springs
provided.
VD0185
CAUTION
Make sure the unit is level.
VD0184



