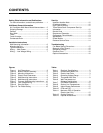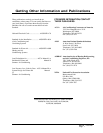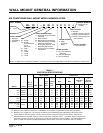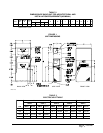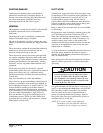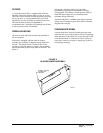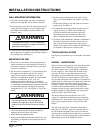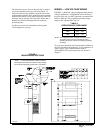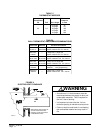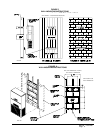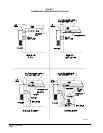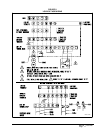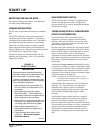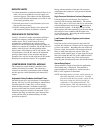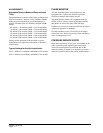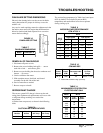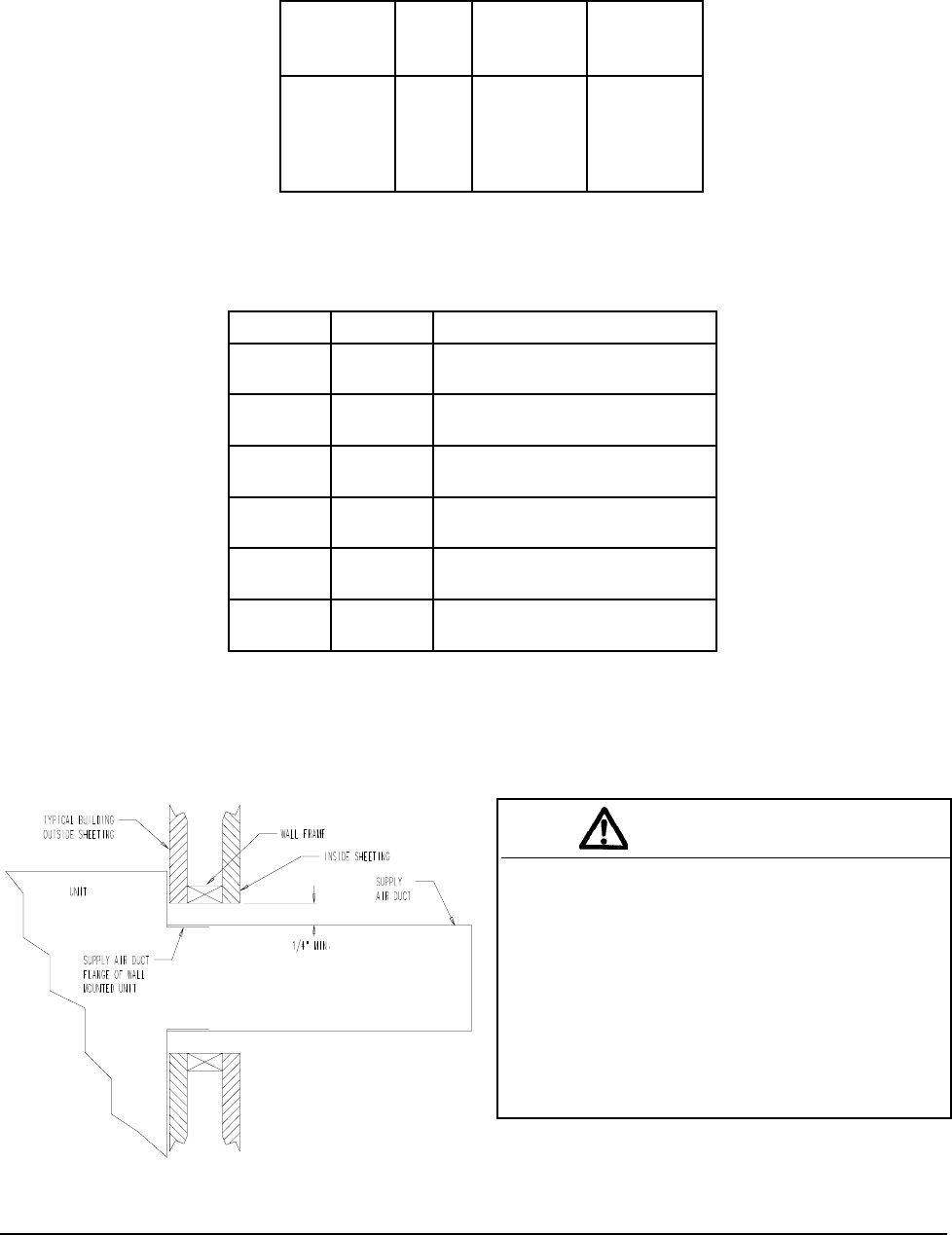
Manual 2100-426
Page 8
WARNING
• A minimum of 1/4 inch clearance must be
maintained between the supply air duct and
combustible materials. This is required for
the first 3 feet of ducting.
• It is important to insure that the 1/4 inch
minimum spacing is maintained at all points.
• Failure to do this could result in overheating
the combustible material and may result in
fire.
Side section view of supply air
duct for wall mounted unit
showing 1/4 inch clearance to
combustible surfaces.
FIGURE 4
ELECTRIC HEAT CLEARANCE
MIS-277
TABLE 5
THERMOSTAT WIRE SIZE
remrofsnarT
AVALFeguaGeriW
mumixaM
ecnatsiD
teeFnI
553.2
eguag02
eguag81
eguag61
eguag41
eguag21
54
06
001
061
052
TABLE 6
WALL THERMOSTAT AND SUBBASE COMBINATIONS
tatsomrehTesabbuSserutaeFetanimoderP
200-3048
1113F78T
300-4048
0221A935Q
loocegats1,taehegats1
no-otua:naFlooc-ffo-taeh:metsyS
140-3048
C4308T
---loocegats1,taehegats1
no-otua:naFlooc-ffo-taeh:metsyS
910-3048
0671C478T
210-4048
1001A476Q
taehegats2,loocegats1
no-otua:naFlooc-otua-taeh:metsyS
120-3048
4391D478T
210-4048
1001A476Q
taehegats2,loocegats2
no-otua:naFlooc-otua-taeh:metsyS
530-3048
08-59F1
---taehegats2,loocegats2
gnimmargorpyad7cinortcelE
340-3048
002-MC
---
loocegats1,taehegats1
no-otua:naFlooc-ffo-taeh:metsyS



