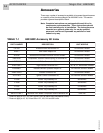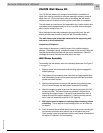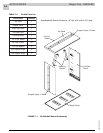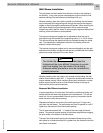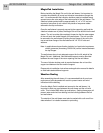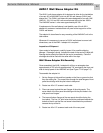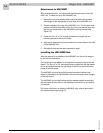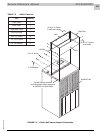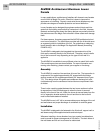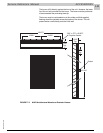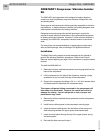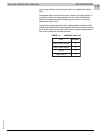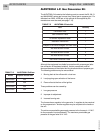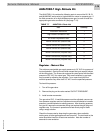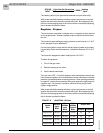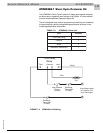
7-10
ACCESSORIES Magic-Pak: HW/HWC
SRM-HW/HWC 8/99
ALVR42 Architectural Aluminum Louver
Facade
In many applications, architects and installers will choose to use facades
over the front of Magic-Pak units. Often this is done to improve the
appearance of a building. Properly constructed louver facades may also
provide some degree of weather protection and sound deflection.
Louver facades can be designed by engineers and architects and inte-
grated into the building construction by contractors in the field. However
research and testing has shown that many designs may actually diminish
the performance of the Magic-Pak units and in some cases even damage
them.
For these reasons, Armstrong approved the ALVR42 architectural alumi-
num louver facade kit. The instructions provided with the kit should serve
as a general guide for installation of the kit. For guidelines on designing
louver facades, refer to the Magic-Pak Application Manual (Armstrong
P/N MPA-100).
The ALVR42 is designed to be integrated into the construction of the
finish wall or secured directly to the finish wall. Therefore, actual installa-
tion of the louvers will vary depending on the type of finish wall it is
applied to.
The ALVR42 kit is available is many different colors to match finish walls.
Color matching services are also available. For more information con-
cerning color matching, please contact your supplier or Armstrong.
Assembly
The ALVR42 kit consists of two sections of louver fins. The top section is
composed of fins angled approximately 30° upward while the bottom
section consists of fins angled approximately 30° downward (see Figure
7-3). This design allows flue gases and condenser discharge air to be
circulated away from the condenser inlet and burner compartment fresh
air intake.
There is also a sealing gasket between the two louver sections to allow
for separation of inlet and discharge air when the louver is secured
directly to the front of the unit. When the louver is secured away from the
unit, a separation bracket sealed to the unit and then to the louver kit
must be field-fabricated and installed.
The ALVR42 louver is 45" tall to accommodate proper drainage of the unit
and wall sleeve and proper discharge of condenser air and flue gases.
Installation
The ALVR42 is designed to be fastened to the finish wall, support wall or
wall sleeve using field-supplied materials and techniques.
Whenever installing a louver facade of any type, special considerations
must be made for proper drainage and air circulation. The drain holes of
the wall sleeve and the unit must never be obstructed.



