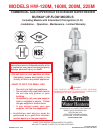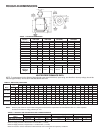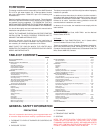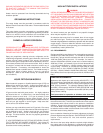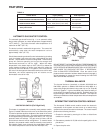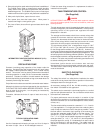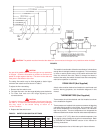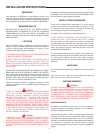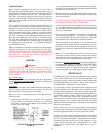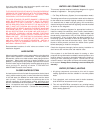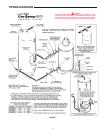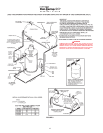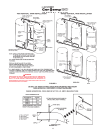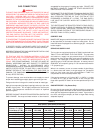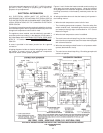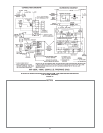
8
INSTALLATION INSTRUCTIONS
IMPORTANT
Strict adherence to installation wiring diagrams shown in this
manual is required to prevent constant pump operation when the
system temperature control is satisfied, otherwise the warranty is
void as stipulated under item 2a (6) of the LIMITED WARRANTY.
REQUIRED ABILITY
INSTALLATION OR SERVICE OF THIS WATER HEATER
REQUIRES ABILITY EQUIVALENT TO THAT OF A LICENSED
TRADESMAN IN THE FIELD INVOLVED. PLUMBING, AIR
SUPPLY, VENTING, GAS SUPPLY AND ELECTRICAL WORK
ARE REQUIRED.
LOCATION
When installing the heater, consideration must be given to proper
location. Location selected should be as close to the stack or
chimney as practicable with adequate air supply, and as
centralized with piping system as possible.
THE HEATER SHOULD NOT BE LOCATED IN AN AREA WHERE
IT WILL BE SUBJECT TO FREEZING.
LOCATE IT NEAR A FLOOR DRAIN. THE HEATER SHOULD
BE LOCATED IN AN AREA WHERE LEAKAGE FROM THE
HEATER OR CONNECTIONS WILL NOT RESULT IN DAMAGE
TO THE ADJACENT AREA OR TO LOWER FLOORS OF THE
STRUCTURE.
WHEN SUCH LOCATIONS CANNOT BE AVOIDED, A SUITABLE
DRAIN PAN SHOULD BE INSTALLED UNDER THE HEATER.
Such pans should be fabricated with sides at least 2" (50.8mm)
deep, with length and width at least 2" (50.8mm) greater than the
diameter of the heater and must be piped to an adequate drain.
The pan must not restrict combustion air flow.
Should the heater be installed in a garage, the heater must be
located, or protected, so it is not subject to physical damage by a
moving vehicle.
WARNING
THERE IS A RISK IN USING FUEL BURNING APPLIANCES
SUCH AS HEATERS IN ROOMS OR AREAS WHERE
GASOLINE, OTHER FLAMMABLE LIQUIDS OR ENGINE
DRIVEN EQUIPMENT OR VEHICLES ARE STORED,
OPERATED OR REPAIRED. FLAMMABLE VAPORS ARE
HEAVY AND TRAVEL ALONG THE FLOOR AND MAY BE
IGNITED BY THE IGNITER OR MAIN BURNER FLAMES
CAUSING FIRE OR EXPLOSION. SOME LOCAL CODES
PERMIT OPERATION OF GAS APPLIANCES IN SUCH AREAS
IF THEY ARE INSTALLED 18 INCHES OR MORE ABOVE THE
FLOOR. THIS MAY REDUCE THE RISK IF LOCATION IN SUCH
AN AREA CANNOT BE AVOIDED.
WARNING
FLAMMABLE ITEMS, PRESSURIZED CONTAINERS OR ANY
OTHER POTENTIAL FIRE HAZARDOUS ARTICLES MUST
NEVER BE PLACED ON OR ADJACENT TO THE HEATER.
OPEN CONTAINERS OF FLAMMABLE MATERIAL SHOULD
NOT BE STORED OR USED IN THE SAME ROOM WITH THE
HEATER.
For appliance installation in locations with elevations above 2,000
feet (600M), refer to HIGH ALTITUDE INSTALLATIONS section
of this manual for input reduction procedure.
INSTALLATION CLEARANCES
These units are approved for installation in an alcove having
minimum clearances from combustible construction of 44"
(1,118mm) from top of the jacket, 6" (152.4mm) from sides, and
6" (152.4mm) from rear and vent connections.
All models may be installed on combustible flooring.
DO NOT INSTALL THIS WATER HEATER DIRECTLY ON A
CARPETED FLOOR. A FIRE HAZARD MAY RESULT.
Instead
the water heater must be placed on a metal or wood panel
extending beyond the full width and depth by at least 3 inches
(76.2mm) in any direction. If the heater is installed in a carpeted
alcove, the entire floor shall be covered by the panel. Also, see
the DRAIN REQUIREMENTS.
It is recommended that at least 24" (610mm) be provided on the
left side and front of the unit for accessibility and proper servicing.
In a utility room installation, the door shall be wide enough to
allow the heater to enter or to permit the replacement of another
appliance.
LEVELLING
Each unit should be checked after installation to be certain that it
is level.
If the unit is not level, obtain and insert metal shims under the
base ring of the unit to correct this condition.
AIR REQUIREMENTS
WARNING
FOR SAFE OPERATION AN AMPLE SUPPLY OF AIR MUST BE
PROVIDED FOR PROPER COMBUSTION AND VENTILATION.
AN INSUFFICIENT SUPPLY OF AIR WILL RESULT IN A
YELLOW/LUMINOUS BURNER FLAME, CAUSING CARBONING
OR SOOTING OF THE FINNED HEAT EXCHANGER AND
CREATING A RISK OF ASPHYXIATION. DO NOT OBSTRUCT
THE FLOW OF COMBUSTION AND VENTILATION AIR.
UNCONFINED SPACE
In buildings of conventional frame, brick, or stone construction,
unconfined spaces may provide adequate air for combustion,
ventilation and draft hood dilution.
If the unconfined space is within a building of tight construction
(buildings using the following construction: weather stripping,
heavy insulation, caulking, vapor barrier, etc.), air for combustion,
ventilation, and draft hood dilution must be obtained from outdoors.
The installation instructions for confined spaces in tightly
constructed buildings must be followed to ensure adequate air
supply.



