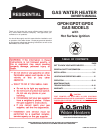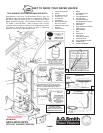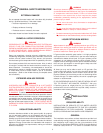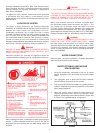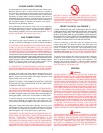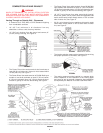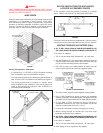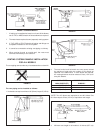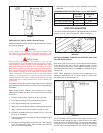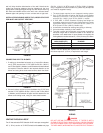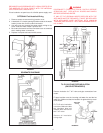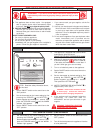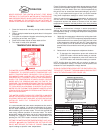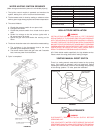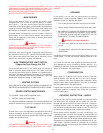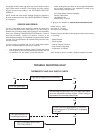
8
FIGURE 11. STANDARD MODELS.
* If making an immediate horizontal run of vent off the blower,
two 3" PVC or ABS Schedule 40 street elbows are required.
1. The water heater requires its own (separate) venting system.
2. 3" PVC, ABS or CPVC Schedule 40 piping and fittings are
acceptable materials for the vent system.
3. It cannot be connected to existing vent piping or chimney.
4. When venting through an outside wall, the vents must
terminate horizontally to the outdoors.
VENTING SYSTEM EXAMPLE INSTALLATION
FOR ALL MODELS
The vent piping cannot under any circumstances be run downhill.
FIGURE 12.
The vent piping can be installed as follows:
1. Horizontal runs require a minimum 1/8" (3.2mm) rise per 5' (1.52 m).
FIGURE 13.
FIGURE 14.
FIGURE 15.
2. The total vertical and horizontal vent runs cannot exceed
the maximum length with the number of 90° elbows as
specified in the table below. If more elbows are required,
the venting distance must be reduced 5 feet (1.52 m) for
every 90° elbows:
3" DIA. VENTS NUMBER OF 90° DEG.
MAX. LENGTH (FT.) ELBOWS*
45 (13.72 m) 1
40 (12.2 m) 2
35 (10.7 m) 3
*NOTE: Two 45° elbows are equivalent to one 90° elbow. One
90° elbow equals 5 feet (1.52 m) of equivalent vent length.
FIGURE 16.
3. Minimum vent length for all models is 18 inches (45.7 cm).



