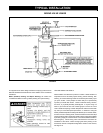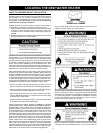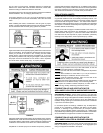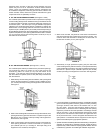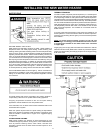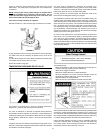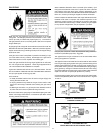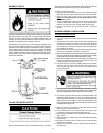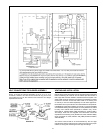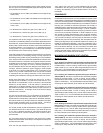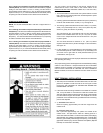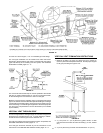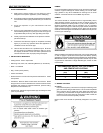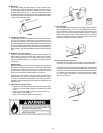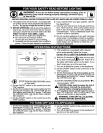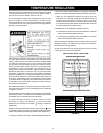
15
VENT CONNECTIONS TO BLOWER ASSEMBLY
Figure 15 shows the optimal placement of the 2" to 3" or 3" to
4" reducer; however, the vent can be reduced at any point in the
vent system as long as the maximum and minimum vent length
requirements are met.
FIGURE 15.
VENTING AND INSTALLATION
Plan the layout of the vent system from the vent termination to the water
heater considering all of the 90° and 45° elbows plus the number of
feet of pipe that would be needed to install the total vent system. The
water heater must be vented to the outdoors as described in these
instructions. DO NOT connect this water heater to an existing vent
or chimney. It must be vented separately from all other appliances.
Nonmetallic vent may be used if it has “Heat Defl ection Temperature”
(HDT@66 psi) or 455 kPa of at least 157°F or 69°C. Typical nonmetallic
vent materials meeting this requirement are: PVC (Schedule 40, ASTM
D-1785), Coex Cellular Core (Schedule 40, ASTM F-441), CPVC
(Schedule 40, ASTM D-2846), ABS (Schedule 40, ASTM D-2661).
The fi ttings, other than the supplied Vent Termination should be
equivalent to the following: PVC (Schedule 40, DWV, ASTM D-2665),
CPVC (Schedule 40, DWV, ASTM F-438), ABS (Schedule 40 DWV,
ASTM D-2661).
The cement used should be as recommended by the vent pipe
manufacturer. See the instructions on pages 18 and 19 for the proper
method of cutting and cementing the PVC pipe and fi ttings.



