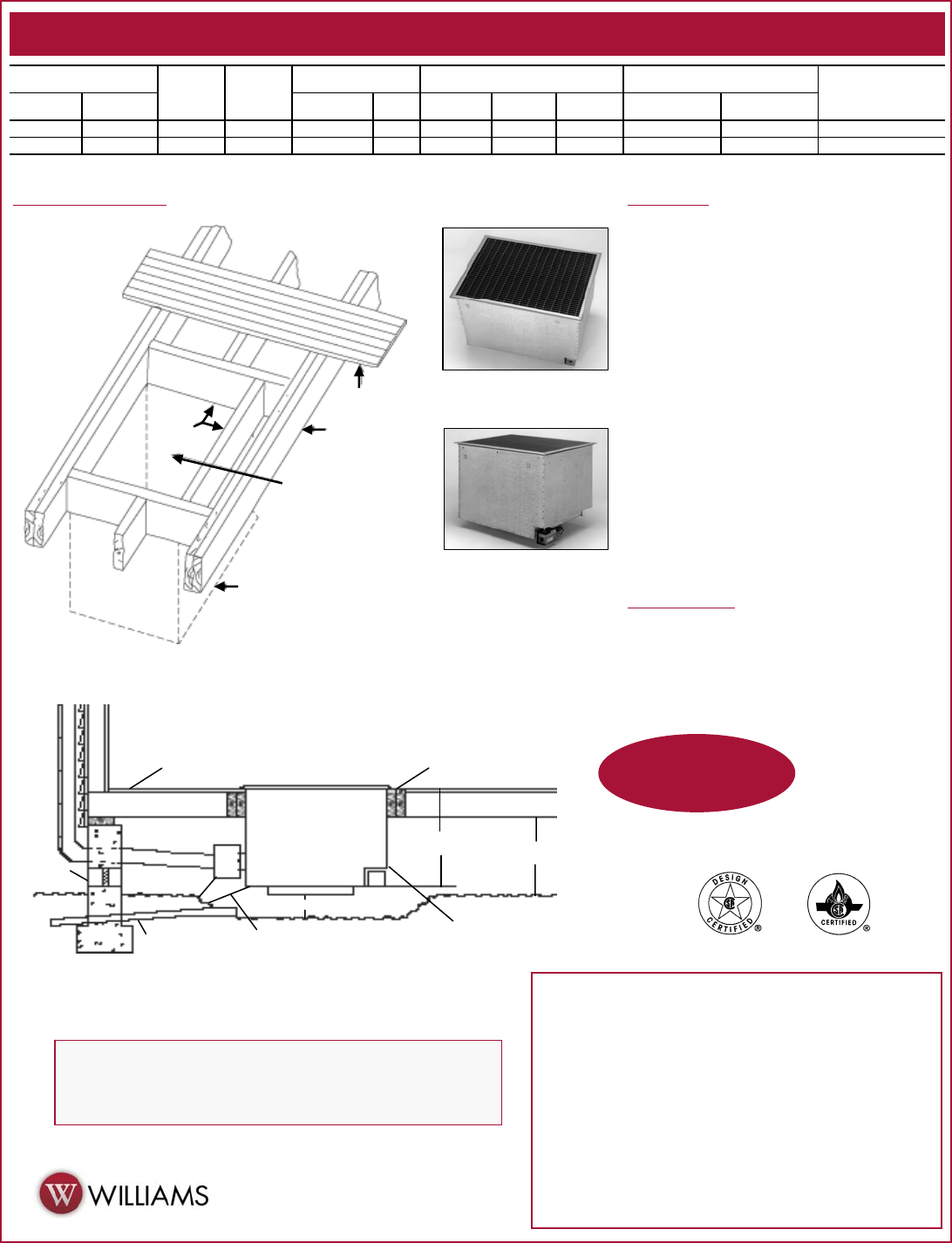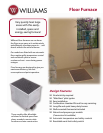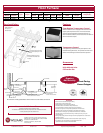
Thermal AFUE Length Height Width Length
45,000 31,500 70.0 57.0 32" 28½" 24¼" 32⅜" 147
60,000 42,000 70.0 58.0 42" 28½" 24¼" 42⅜" 174
Easy Installation
Features
Accessor
i
es
Model Number
PropaneNatural
Btu/hr
Input
High-Altitude Units
Conversion Kits
All units have ½" gas connection.
Floor Register Temperature Control
6005621
Floor Furnace
Dimensions
Shipping
Weight (lbs.)
Btu/hr
Output
Width
4505622
6005622
Efficiency Percentages
Floor Opening
© 2008 Williams Furnace Co. Printed in U.S.A. All Rights Reserved Subject to Change without Notice L1026 5/08
24"
24"
Temperature Control
A self-generating millivolt electrical system powers a wall-
mounted heating thermostat. This provides maximum room
comfort while allowing economical automatic operation.
Williams' floor furnaces are equipped with automatic floor
register grille temperature control. This meets the latest
American National Standards Institute Requirements. In
extreme weather conditions, this control can be overridden to
allow increased heat output.
All units have 4" flue pipe diameter and 18" floor-to-center of flue connection.
4505621
18" MINIMUM
DRAIN FROM
FIRST FLOOR
EXCEPT CONTROL END OF FURNACE
12" MINIMUM ON ALL SIDES
VENTILATION
FURNACE
WORK SPACE
18" MINIMUM ON
CONTROL END OF FURNACE
4" VENT PIPE
(¼" RISE PER FOOT)
FURNACE PIT
12" MINIMUM
GROUND LEVEL
Important
· Read owner's manual before using/installing.
· Photographs are representative only.
· Specify propane or natural gas when ordering.
· Check local codes and ordinances for permitted uses.
· Consult installation manual for clearances prior to installation.
· We reserve the right to amend product specifications without notice.
· Installation and servicing recommended by a qualified service person.
· Please read the warranty, for any limitations or disclaimers. Combustion
chamber carries a ten-year limited warranty. All other parts carry a one-year
li.llimited warranty.
· Venting must comply with the "Venting and Chimney Requirements" section of the
...installation manual.
· Replacement floor furnaces of the same or lesser Btu/hr input rating may
be installed in the same location as the replaced furnace when
replacement does not create an unsafe condition.
Recommended Minimum Clearances
6" between the floor furnace and adjacent walls
12" between the floor furnace and doors, draperies or other combustible materials
15" walk space along two sides of the furnace
Requires
No Electricity
Great During
Power Outages
DEPTH OF
12"
OPENING
JOIST HEADERS
NOTE: The headers must not
be a smaller size lumber than
the joists
Furnace
Floor
Joist
Floor
NOTE: If two joists
are cut, use a
double header
Headers
This space must be the same
size as the opening cut in the
floor
250 West Laurel Street · Colton, California 92324 USA
(909) 825-0993 · Fax: (909) 370-0581 or (909) 824-8009
Consumer Line: (888) 256-6465
Homeowner Assistance: (909) 426-0978
www.e-wfc.com




