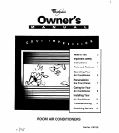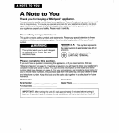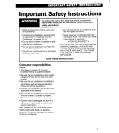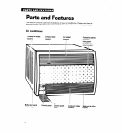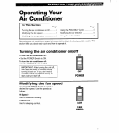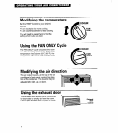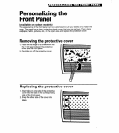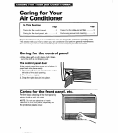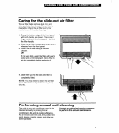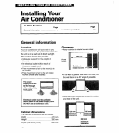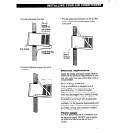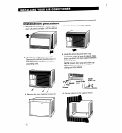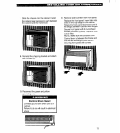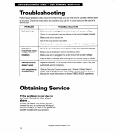
Installing Your
Air Conditioner
In This Section
Page
Page
General information ..,...,....._._,,.,........_ I IJ
Installation procedure . . . . . . . . . . . . . . . . . . . . . . . .
12
General information
Location
Your air conditioner will work well in any
location. However, the preferred location for
the unit is on a wall out of direct sunlight.
The location should also provide:
9 Adequate support for the weight of
the unit.
l An electrical outlet within reach of
the power supply cord.
l Free movement of air to the room(s) to
be cooled.
l Free movement of air to the air intake
louvers (inside and outside).
The power
supply cord can
be fed through
either side of the
front panel.
Electrical outlet must be available
within reach of the power supply cord.
DO NOT use an extension cord.
Cabinet dimensions
The cabinet dimensions are as follows:
Width
. . . . . . . . . . . . . . . . . . . . . . . . . . . . . . . . . . . . . . . . . . . . . .
470 mm
Height . . . . . . . . . . . . . . . . . . . . . . . . . . . . . . . . . . . . . . . . . . . . .
350 mm
Depth (with front panel)
. . . . . . . . . . . . . . . . . . 600 mm
Clearance
l Keep outside air intake louvers clear.
I I
Front
I
cover-i
Outside air
intake louvers
l If the wall is greater than 290 mm thick, cut
the wall back on a 45” angle if possible.
l Allow sufficient clearance around the sides
and rear of the unit.
1120 mm 1
I120 mm
clearance
clearance
,350 mm
minimum
clearance



