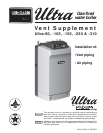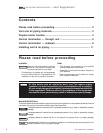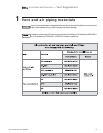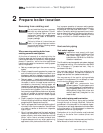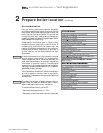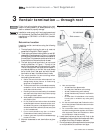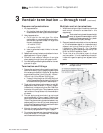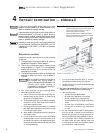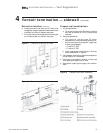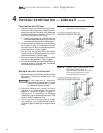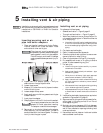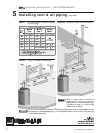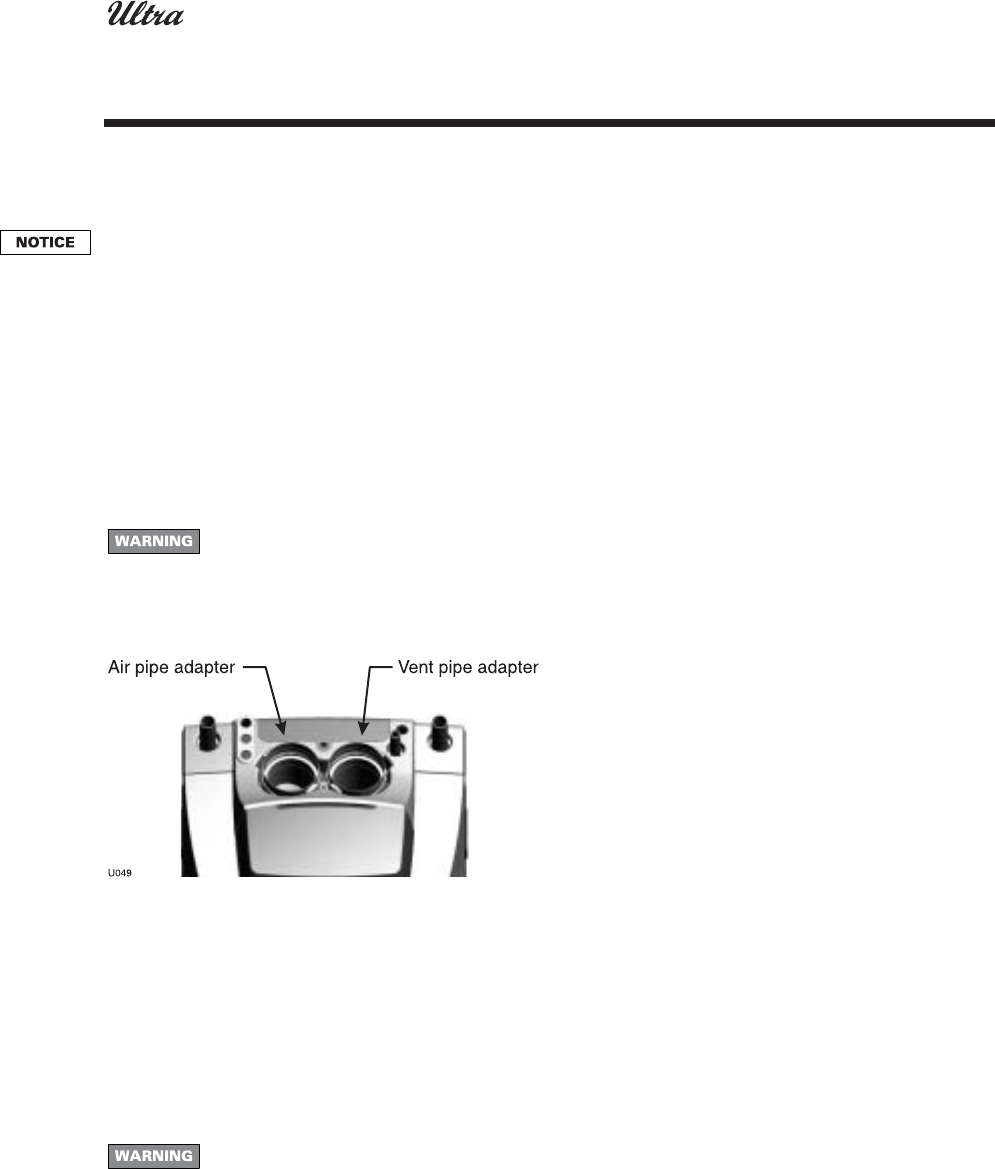
Part number 550-101-235/0903
11
GAS-FIRED WATER BOILER — Vent Supplement
Installing vent & air piping5
Inserting/securing vent or air
pipe into boiler adapters
1. Clean and chamfer insertion end of pipe. Deburr
inside of insertion end. Clean and deburr inside
and outside of other end of pipe.
The pipe end must be smooth and
chamfered to prevent possible damage to
sealing gasket in vent or air pipe adapter.
Failure to comply could result in leakage,
causing possible severe personal injury or
death.
2. Inspect vent or air adapter (above) — verify no
obstructions or foreign objects inside.
3. Loosen clamp screw.
4. Measure 3½ inches from end of pipe and make a
mark with felt-tip pen.
5. Loosen adapter clamp screw.
6. Apply small amount of silicon grease to end of pipe
to ease insertion.
7. Insert pipe into adapter.
8. Slide pipe down until the 3½-inch mark is reached.
Do not apply excessive force or bend the
adapter or flue/air pipe when inserting.
The adapter or seal could be damaged.
9. Secure vent or air pipe by tightening the adapter
clamp securely. Do not overtighten. The seal is
accomplished with the internal gasket. The clamp
is only to hold the pipe in place.
Installing vent or air piping
For reference in following see:
• Sidewall termination — Figure 9, page 12.
• Through-roof termination — Figure 10, page 12.
1. Work from the boiler to vent or air termination. Do
not exceed the lengths given in Table 2 for either the
air or vent piping.
a. Note that the Ultra-230 may be installed with either
3-inch or 4-inch vent and air piping. Table 2 provides
shorter allowable piping lengths when using 3-inch
piping.
2. Cut pipe to required lengths.
3. Deburr inside and outside of pipe ends.
4. Chamfer outside of each pipe end to ensure even
cement distribution when joining.
5. Clean all pipe ends and fittings. Dry thoroughly.
6. Dry assemble entire vent or air piping to ensure
proper fit before assembling any joint.
7. For each joint:
a. Handle fittings and pipes carefully to prevent
contamination of surfaces.
b. Apply primer liberally to both joint surfaces — pipe
end and fitting socket.
c. While primer is still damp, lightly apply approved
cement to both surfaces in a uniform coating.
d. Apply a second coat to both surfaces. Avoid using
too much cement on sockets to prevent cement
buildup inside.
e. With cement still wet, insert pipe into fitting, twisting
¼ turn. Make sure pipe is fully inserted.
f. Wipe excess cement from joint. Check joint to be sure
a smooth bead of cement shows around the entire
joint.
8. Install perforated metal pipe supports or equivalent
as shown in Figures 9 and 10, page 12.
9. Slope vent and air piping continuously toward boiler,
with at least ¼ inch drop per foot of run. Do not
allow sags at any point.
10. Maintain minimum clearance of 0.2 inch between
vent pipe and any combustible wall or material. Seal
wall or floor penetration openings following local
code requirements.
11. Use exhaust terminal plates on inside and outside
walls at sidewall terminations.
Installation must comply with local requirements and
with the National Fuel Gas Code, ANSI Z223.1 for U.S.
installations or CSA B149.1 or B149.2 for Canadian
installations.



