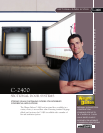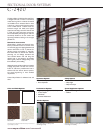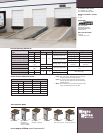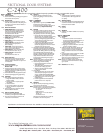
C- 2 40 0
SECTIONAL DOOR SYSTEMS
Distributed By:
Printed in U.S.A.
Item #332545 Revised 9/2007
Note to specifiers: Words in parentheses indicate frequently specified and highly recommended options.
© 2007 Wayne-Dalton Corp. • One Door Drive • Mt. Hope, Ohio 44660 • 800-764-1457
Mt. Hope, OH • Dalton, OH • Trail, OH • Pensacola, FL • Portland, OR
For technical information, visit:
www.wayne-dalton.com/commercial
Specifications and technical information also available at www.arcat.com, SpecWizard™, and Sweets.com
®
.
PARTI –GENERAL
1.01 SectionIncludes
A. Sectionaloverheaddoors[manually][motor]operated
withaccessoriesandcomponents.
1.02 Related Work
A. Openingpreparation,miscellaneous orstructural
steel work,accesspanelsfinish or fieldpainting arein
thescopeofwork of other tradesanddivisionsof
these specifications.
1.03 ReferenceStandards
A. ANSI/DASMA102–AmericanNational
Standards Institute[A216.1] Specifications for
sectionaloverheaddoors published by Door &
AccessSystemsManufacturersAssociation
Internationalinbulletin102-1990.
B. ASTMA123–Zinc[hot-dipped galvanized]
coatingsonironandsteel products.
C. ASTM A216– Specificationsforsectional
overheadtype doors.
D. ASTMA229–Steel wire,oil-temperedfor
mechanical springs.
E. ASTMA-653-94–Steel sheet,zinc-coated
[galvanized] by thehot-dippedprocess,
commercialquality.
F. ASTME330–Structuralperformance of
exteriorwindows,curtainwalls,anddoors by
uniform static airpressuredifference.
G. ASTME413-87–Soundtransmission class.
Acoustical performancevalue =23per.J.
H. ASTME1332-90– Outdoor-indoor
transmission class.
Acoustical performancevalue =19.
1.04 QualityAssurance
A. Sectionaloverheaddoorsandallaccessories and
components requiredforcompleteandsecure
installationsshall bemanufacturedasasystem from
onemanufacturer.
1.05 SystemsDescription
A. SectionalOverheadDoor:Type:
ModelC-2400
B. Mounting:Continuousanglemountingfor[steel]
[wood]jambs [bracketmountingforwood jambs]
C. Operation:[manualpush-up][chainhoist][motor]
[motorwithchain hoist]
D. Material:Galvanizedsteel withpolyester finishpaint
E. Insulation:Optional [polystyrene][polyurethane]
1.06 Submittals
A. ShopDrawings:Clearlyindicatethefollowing:
1. Designandinstallationdetails to withstand
standardwindload.
2. All detailsrequiredforcompleteoperation
andinstallation.
3. Hardwarelocations.
4. Typeofmetal and finishfor doorsections.
5. Finishfor miscellaneouscomponents and
accessories.
B. ProductData:Indicatingmanufacturer’sproduct
data,andinstallationinstructions.
1.07 Delivery, Handling,Storage
A. Deliverproductsinmanufacturer’soriginal
containers,dry,undamaged,sealsandlabels intact.
B. Storeand protectproductsinaccordance with
manufacturer’srecommendations.
1.08 Warranty
A. Standardmanufacturer’sTENYEAR warranty
against cracking,splittingordeteriorationdueto
rust-through.
PARTI I–PRODUCTS
2.01 Manufacturer
A. Wayne-DaltonorapprovedequalModelC-2400
insulatedsectional overheaddoors of steel
construction completeasspecified in this section and
asmanufacturedbyWayne-DaltonCorp.
2.02 Materials
A. DoorSections:Shall beofrollformed steel type with
box shaped 20 ga.[intermediate andendstile
construction]andcalculatedmaterials“R”-value of
7.60[optional] in accordance with industryguidelines.
1. ExteriorSkin:Structuralquality,hot-dipped
galvanized steel, with [embossedstucco] [smooth]
finishnominal24ga.withbaked-onpolyester
primerand[white][brown]polyesterfinishcoats
with[smooth][non-repeating random stucco
texture]and 4deeppinstripes.
2. Insulation:Cavity shall be filledwithlaid-in-place
[polyurethane] [expanded polystyrene]and
coveredwith[vinyl] [0.015”minimumembossed
steel]heldinplacewithpolymer clips.
B. Track:Trackdesignshallbe[standardlift][high lift]
[verticallift] [low headroom].Verticalmounting angles
shall be hot-dipped galvanized.Tracksizeshall be [2"]
[3"].Vertical track shallbegraduated to providewedge
typeweathertight closing withcontinuousangle
mountingfor[steel] [wood]jambs,andshall be fully
adjustable to sealdoor atjambs [bracketmountfor
wood].Horizontal track shall be reinforcedwith
continuousangle of adequatelengthandgaugeto
minimizedeflection.
Note: Horizontal track appliestostandard lift,highlift,low
headroomandfollow-the-roofdesigns only.
C. Hardware:Hinge andRollerAssembly:
1. Hingesandbracketsshallbemadefromhot-
dipped,galvanizedsteel.
2. Trackrollersshallbecase-hardened inner
steel races with 10-ball [2"][3"]rollers.
3. All factoryauthorizedattachmentsshall be
madeatlocations indicated.
D. Counterbalance:
1. Springs shall be torsion type,low-stress,helical
wound,oil-tempered spring wiretoprovide
minimum [10,000standard][25,000] [50,000]
[100,000]cyclesofuse,oncontinuous steel[solid].
2. Springfittingsanddrumsmadeofdiecast,high
strength aluminum.
3. Pre-formedgalvanizedsteelaircraftcableshall
provideaminimumofa5:1safetyfactor.
2.03 Operation
A. Operationshall be [manual push-up] [chainhoist]
[motor] [motorwithchain hoist].
Note: Manufacturerdoesnotrecommendchain hoistsor
jackshaft operators on the followingtrackapplications.
•15" radius standardliftwithroof pitch
lessthan2:12
•Hi-lift less than24"
•Hi-lift between12"– 23"with roofpitch
lessthan1:12
•Lowheadroomtrack
Special chain hoist assemblies(usingatrolley rail)
are availablefor theabovetrack systems.
2.04 Locks
A. Locks shall engagetheright-hand verticaltrack
andutilize[aninterior sidelock] [standard size
rimcylinder].
2.05 Weatherstripping
A. Doorsshallbeequippedwith vinylbulbshapedastragal
asstandardonthebottomsection.Optionaljoint,top
head,andjambsealsareavailable.
2.06 Glazing
A. Optional.
2.07 Windload
A. Windload –perDASMA102-2003andasrequiredby
local codes.
PARTIII– EXECUTION
3.01 Installation
A. General:
1. Install doorsin accordancewithmanufacturer’s
instructionsandstandards.Installationshallbebyan
authorizedWayne-Daltonrepresentative.
2. Verifythatexistingconditions arereadytoreceive
sectionaloverheaddoorwork.
3. Beginning ofsectional overheaddoorwork means
acceptance of existingconditions.
B. Installdoorcompletewithnecessaryhardware,jamb
andheadmoldstrips,anchors,inserts,hangers,and
equipmentsupportsinaccordance withfinal shop
drawings,manufacturer’sinstructions,andasspecified
herein.
C. Fit,align andadjust sectional overheaddoorassemblies
leveland plumbfor smoothoperation.
D. Upon completionoffinal installation,lubricate,testand
adjustdoors to operate easily,free fromwarp,twist or
distortion andfittingfor entireperimeter.
Note: Architect mayconsider providingaschedulewhen
more than onesectional overheaddoororopening
typeisrequired.
3.02 Materials (See note above.)






