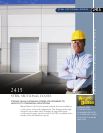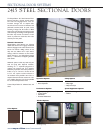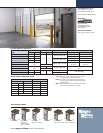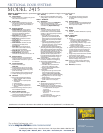
M O D E L 2 4 1 5
SECTIONAL DOOR SYSTEMS
Distributed By:
Printed in U.S.A.
Item #332543 Revised 9/2007
Note to specifiers: Words in parentheses indicate frequently specified and highly recommended options.
© 2007 Wayne-Dalton Corp. • One Door Drive • Mt. Hope, Ohio 44660 • 800-764-1457
Mt. Hope, OH • Dalton, OH • Trail, OH • Pensacola, FL • Portland, OR
For technical information, visit:
www.wayne-dalton.com/commercial
Specifications and technical information also available at www.arcat.com, SpecWizard™, and Sweets.com
®
.
PARTI –GENERAL
1.01 Section Includes
A. Sectional overhead doors [manually][motor]operated
withaccessoriesandcomponents.
1.02 Related Work
A. Openingpreparation,miscellaneous or structural
steel work,accesspanels finishorfield painting arein
thescopeofworkofother trades anddivisionsof
these specifications.
1.03 ReferenceStandards
A. ANSI/DASMA 102–AmericanNational
Standards Institute[A216.1] Specifications for
sectionaloverheaddoorspublishedbyDoor&
AccessSystemsManufacturersAssociation
Internationalinbulletin102-1990.
B. ASTMA123 –Zinc[hot-dipped galvanized]
coatingsonironand steelproducts.
C. ASTM A216– Specificationsforsectional
overheadtype doors.
D. ASTMA229 –Steelwire,oil-temperedfor
mechanical springs.
E. ASTM A-653-94– Steelsheet,zinc-coated
[galvanized] by thehot-dipped process,
commercialquality.
F. ASTME330–Structural performance of
exteriorwindows,curtain walls,and doors by
uniform static airpressuredifference.
G. ASTME413-87 –Soundtransmissionclass.
Acoustical performancevalue=24per.J.
H. ASTM E1332-90 –Outdoor-indoor
transmission class. Acoustical performance value=20.
1.04 Quality Assurance
A. Sectional overhead doors andallaccessories and
components requiredforcomplete andsecure
installationsshallbemanufacturedasasystemfrom
onemanufacturer.
1.05 Systems Description
A. Sectional OverheadDoor:Type:
Model2415
B. Mounting:Continuous anglemounting for[steel]
[wood]jambs [bracketmountingforwood jambs]
C. Operation:[manual push-up][chain hoist][motor]
[motorwithchainhoist]
D. Material:Galvanized steel withpolyester finishpaint
E. Insulation:Optional[polystyrene][polyurethane]
1.06 Submittals
A. Shop Drawings:Clearlyindicatethefollowing:
1. Design andinstallation details to withstand
standardwindload.
2. Alldetailsrequiredforcomplete operation
andinstallation.
3. Hardware locations.
4. Typeofmetal andfinishfordoorsections.
5. Finish formiscellaneous componentsand
accessories.
B. Product Data:Indicatingmanufacturer’sproduct
data,andinstallation instructions.
1.07 Delivery,Handling, Storage
A. Deliverproducts in manufacturer’soriginal
containers,dry,undamaged,sealsandlabels intact.
B. Storeandprotect productsinaccordance with
manufacturer’srecommendations.
1.08 Warranty
A. Standard manufacturer’sTENYEAR warranty against
cracking,splittingordeteriorationduetorust-through.
PARTI I–PRODUCTS
2.01 Manufacturer
A. Wayne-DaltonorapprovedequalModel 2415
insulatedsectionaloverheaddoorsofsteel
construction completeasspecified in thissectionand
asmanufacturedbyWayne-DaltonCorp..
2.02 Materials
A. Door Sections:Shallbeofroll formed steelwith
“c”shaped16ga.end stilesand[20ga.] [16 ga.]
intermediate stiles,asmoothfinish,andcalculated
materials“R”-valueof7.64[optional],inaccordance
withindustryguidelines.
1. Exterior Skin:Structuralquality,hot-dipped
galvanized steel, with smooth finish,andwith
baked-onpolyesterprimerand[white] [brown]
polyester finishcoats,and2deepand4shallow
pinstripes.
2. Insulation:Cavityshall be filledwithlaid-in-place
[polyurethane] [expanded polystyrene]and
coveredwith[vinyl] [0.015”minimum embossed
steel]heldinplace with polymerclips.
B. Track:Track designshallbe[standardlift][high lift]
[verticallift] [low headroom].Vertical mountingangles
shall be hot-dipped galvanized.Tracksizeshallbe[2"]
[3"].Vertical track shallbegraduated to providewedge
typeweathertight closing withcontinuousangle
mountingfor[steel][wood]jambs,andshall be fully
adjustable to sealdooratjambs [bracketmount
forwood].Horizontaltrack shallbereinforcedwith
continuousangle of adequatelength andgaugeto
minimizedeflection.
Note: Horizontal track appliestostandardlift,highlift,
lowheadroomandfollow-the-roofdesignsonly.
C. Hardware:Hinge andRollerAssembly:
1. Hinges andbracketsshall be made fromhot-
dipped,galvanized steel.
2. Trackrollersshallbecase-hardenedinner
steel races with 10-ball [2"][3"]rollers.
3. Allfactoryauthorizedattachmentsshall be
madeatlocations indicated.
D. Counterbalance:
1. Springsshallbetorsion type,low-stress,helical
wound,oil-temperedspringwire to provide
minimum [10,000standard][25,000] [50,000]
[100,000]cyclesofuse,oncontinuoussteel[solid].
2. Spring fittings anddrumsmadeofdie cast,high
strength aluminum.
3. Pre-formedgalvanizedsteelaircraftcableshall
provideaminimumofa5:1safetyfactor.
2.03 Operation
A. Operation shallbe[manual push-up] [chainhoist]
[motor] [motorwithchainhoist].
Note: Manufacturerdoesnotrecommend chainhoists or
jackshaft operatorsonthe followingtrackapplications.
•15" radius standardlift with roofpitch
lessthan2:12
•Hi-lift lessthan24"
•Hi-lift between12" –23"withroof pitch
lessthan1:12
•Low headroomtrack
Special chain hoist assemblies(using atrolley rail)
are availablefor the abovetrack systems.
2.04 Locks
A. Locksshall engagetheright-handvertical track
andutilize[aninteriorside lock] [standard size
rimcylinder].
2.05 Weatherstripping
A. Doorsshallbeequippedwithvinylbulbshapedastragal
asstandardonthe bottom section.Optionaljoint,top
head,andjambsealsareavailable.
2.06 Glazing
A. Optional.
2.07 Windload
A. Windload–per DASMA 102-2003andasrequiredby
local codes.
PARTIII– EXECUTION
3.01 Installation
A. General:
1. Install doorsinaccordancewithmanufacturer’s
instructionsand standards.Installationshall bebyan
authorizedWayne-Daltonrepresentative.
2. Verify thatexistingconditionsare readytoreceive
sectionaloverheaddoor work.
3. Beginningofsectional overheaddoorworkmeans
acceptance of existingconditions.
B. Install doorcompletewithnecessaryhardware, jamb
andheadmoldstrips,anchors,inserts,hangers,and
equipmentsupportsinaccordancewith final shop
drawings,manufacturer’sinstructions,andasspecified
herein.
C. Fit,align and adjustsectionaloverheaddoor assemblies
leveland plumbfor smoothoperation.
D. Uponcompletion of final installation,lubricate,testand
adjustdoorstooperate easily,freefromwarp,twistor
distortion andfittingforentireperimeter.
Note: Architect mayconsiderprovidingaschedule when
more than onesectional overheaddoororopening
typeisrequired.
3.02 Materials(Seenoteabove.)






