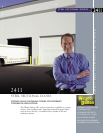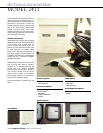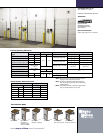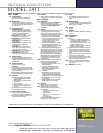
M O D E L 2 4 1 1
SECTIONAL DOOR SYSTEMS
Distributed By:
Printed in U.S.A.
Item #332542 Revised 9/2007
Note to specifiers: Words in parentheses indicate frequently specified and highly recommended options.
© 2007 Wayne-Dalton Corp. • One Door Drive • Mt. Hope, Ohio 44660 • 800-764-1457
Mt. Hope, OH • Dalton, OH • Trail, OH • Pensacola, FL • Portland, OR
For technical information, visit:
www.wayne-dalton.com/commercial
Specifications and technical information also available at www.arcat.com, SpecWizard™, and Sweets.com
®
.
PART I– GENERAL
1.01 Section Includes
A. Sectionaloverheaddoors[manually][motor]
operatedwithaccessoriesand components.
1.02 Related Work
A. Openingpreparation,miscellaneous or structural
steel work,accesspanels finishorfield paintingare in
thescopeofworkofother tradesand divisions of
these specifications.
1.03 Reference Standards
A. ANSI/DASMA102 –American National
Standards Institute[A216.1] Specifications for
sectionaloverheaddoors published by Door &
AccessSystemsManufacturersAssociation
Internationalinbulletin102-1990.
B. ASTM A123– Zinc [hot-dippedgalvanized]
coatingsoniron and steel products.
C. ASTM A216 –Specificationsfor sectional
overheadtypedoors.
D. ASTM A229– Steelwire,oil-tempered for
mechanical springs.
E. ASTM A-653-94– Steelsheet,zinc-coated
[galvanized] by thehot-dippedprocess,
commercialquality.
F. ASTME330– Structuralperformance of
exteriorwindows,curtainwalls,anddoors by
uniform static airpressure difference.
G. ASTM E413-87 –Soundtransmissionclass.
Acoustical performancevalue= 24 per.J.
H. ASTME1332-90– Outdoor-indoor
transmission class. Acoustical performance value= 20.
1.04 Quality Assurance
A. Sectionaloverheaddoorsand allaccessoriesand
components requiredfor completeand secure
installationsshall bemanufactured as asystemfrom
onemanufacturer.
1.05 Systems Description
A. SectionalOverheadDoor:Type:
Model 2411
B. Mounting:Continuousangle mountingfor [steel]
[wood]jambs [bracket mounting forwoodjambs]
C. Operation:[manualpush-up][chainhoist] [motor]
[motorwithchain hoist]
D. Material:Galvanizedsteel withpolyester finishpaint
E. Insulation:Optional [polystyrene][polyurethane]
1.06 Submittals
A. Shop Drawings:Clearlyindicatethe following:
1. Designand installationdetailstowithstand
standardwindload.
2. Alldetailsrequired forcomplete operation
andinstallation.
3. Hardware locations.
4. Typeofmetal andfinishfor door sections.
5. Finishfor miscellaneouscomponentsand
accessories.
B. Product Data:Indicatingmanufacturer’sproduct
data,andinstallation instructions.
1.07 Delivery, Handling,Storage
A. Deliver products in manufacturer’soriginal
containers,dry,undamaged,seals andlabelsintact.
B. Store and protectproducts in accordancewith
manufacturer’srecommendations.
1.08 Warranty
A. Standard manufacturer’sTENYEAR warranty against
cracking,splittingordeteriorationdue to rust-through.
PART II –PRODUCTS
2.01 Manufacturer
A. Wayne-Daltonorapproved equalModel2411
insulatedsectional overheaddoors ofsteel
construction completeasspecifiedinthissection and
as manufactured by Wayne-Dalton Corp.,
Mt.Hope,Ohio.
2.02 Materials
A. Door Sections:Shallbeofrollformedsteel type with
“c”shaped20ga.[intermediate and endstiles
construction]and calculated materials“R”- value of
7.64[optional] in accordancewithindustry guidelines.
1. ExteriorSkin:Structural quality,hot-dipped
galvanized steel, with embossed stuccofinish
nominal 24ga.with baked-on polyester primerand
[white] [brown]polyesterfinishcoats with
non-repeating randomstuccotexture and
2 deepand4 shallowpinstripes.
2. Insulation:Cavityshall be filledwithlaid-in-place
[polyurethane] [expanded polystyrene]and
coveredwith[vinyl] [0.022”minimum embossed
steel]heldinplace with polymer clips.
B. Track:Track designshall be[standard lift][high lift]
[verticallift] [low headroom].Verticalmounting angles
shall be hot-dipped galvanized.Tracksizeshall be[2"]
[3"].Vertical track shallbegraduatedtoprovidewedge
typeweathertightclosingwithcontinuousangle
mountingfor [steel][wood] jambs,andshall be fully
adjustable to sealdooratjambs [bracket mount for
wood].Horizontaltrack shallbereinforcedwith
continuousangle of adequatelengthand gauge to
minimizedeflection.
Note: Horizontal track appliestostandardlift,high lift,low
headroomand follow-the-roofdesignsonly.
C. Hardware:Hingeand RollerAssembly:
1. Hingesand brackets shall be madefrom hot-
dipped,galvanizedsteel.
2. Trackrollers shall be case-hardened inner
steel races with 10-ball [2"][3"]rollers.
3. Allfactory authorized attachmentsshall be
madeatlocations indicated.
D. Counterbalance:
1. Springs shall be torsion type,low-stress,helical
wound,oil-tempered spring wire to provide
minimum [10,000standard][25,000][50,000]
[100,000]cyclesofuse,on continuous steel[solid].
2. Springfittingsand drums madeofdie cast,high
strength aluminum.
3. Pre-formedgalvanized steel aircraftcable shall
providea minimum ofa 5:1safetyfactor.
2.03 Operation
A. Operationshallbe[manual push-up] [chain
hoist][motor][motorwithchain hoist].
Note: Manufacturer does notrecommend chain
hoistsorjackshaft operators onthe following
track applications.
• 15" radiusstandard lift with roof pitch
lessthan2:12
• Hi-liftlessthan24"
• Hi-liftbetween 12"– 23"withroof pitch
lessthan1:12
• Lowheadroom track
Special chain hoist assemblies(usinga trolley rail)
are availablefor the above tracksystems.
2.04 Locks
A. Locksshall engagethe right-handverticaltrack and
utilize [an interiorsidelock] [standard size rim
cylinder].
2.05 Weatherstripping
A. Doors shall be equipped with vinylbulbshaped astragal
asstandard onthe bottomsection.Optionaljoint,top.
headandjambseal areavailable.
2.06 Glazing
A. Optional.
2.07 Windload
A. Windload –per DASMA 102-2003and asrequiredby
local codes.
PART III– EXECUTION
3.01 Installation
A. General:
1. Install doorsinaccordance withmanufacturer’s
instructionsandstandards.Installationshall be byan
authorizedWayne-Dalton representative.
2. Verify that existingconditions are readytoreceive
sectionaloverheaddoorwork.
3. Beginning ofsectional overheaddoorworkmeans
acceptance of existingconditions.
B. Install doorcompletewithnecessary hardware,jamb
andheadmoldstrips,anchors,inserts,hangers,and
equipmentsupportsinaccordancewithfinal shop
drawings,manufacturer’sinstructions,and as specified
herein.
C. Fit,align and adjustsectional overheaddoorassemblies
level and plumb forsmoothoperation.
D. Uponcompletionoffinal installation,lubricate,testand
adjustdoors tooperate easily,free fromwarp,twistor
distortion andfittingfor entire perimeter.
Note: Architect mayconsider providing aschedulewhen
more than onesectional overheaddoororopening
typeisrequired.
3.02 Materials(Seenoteabove.)






