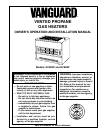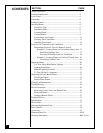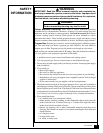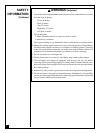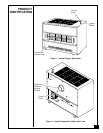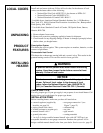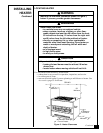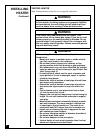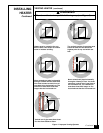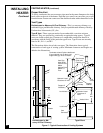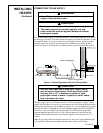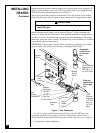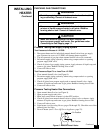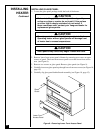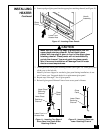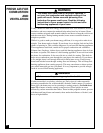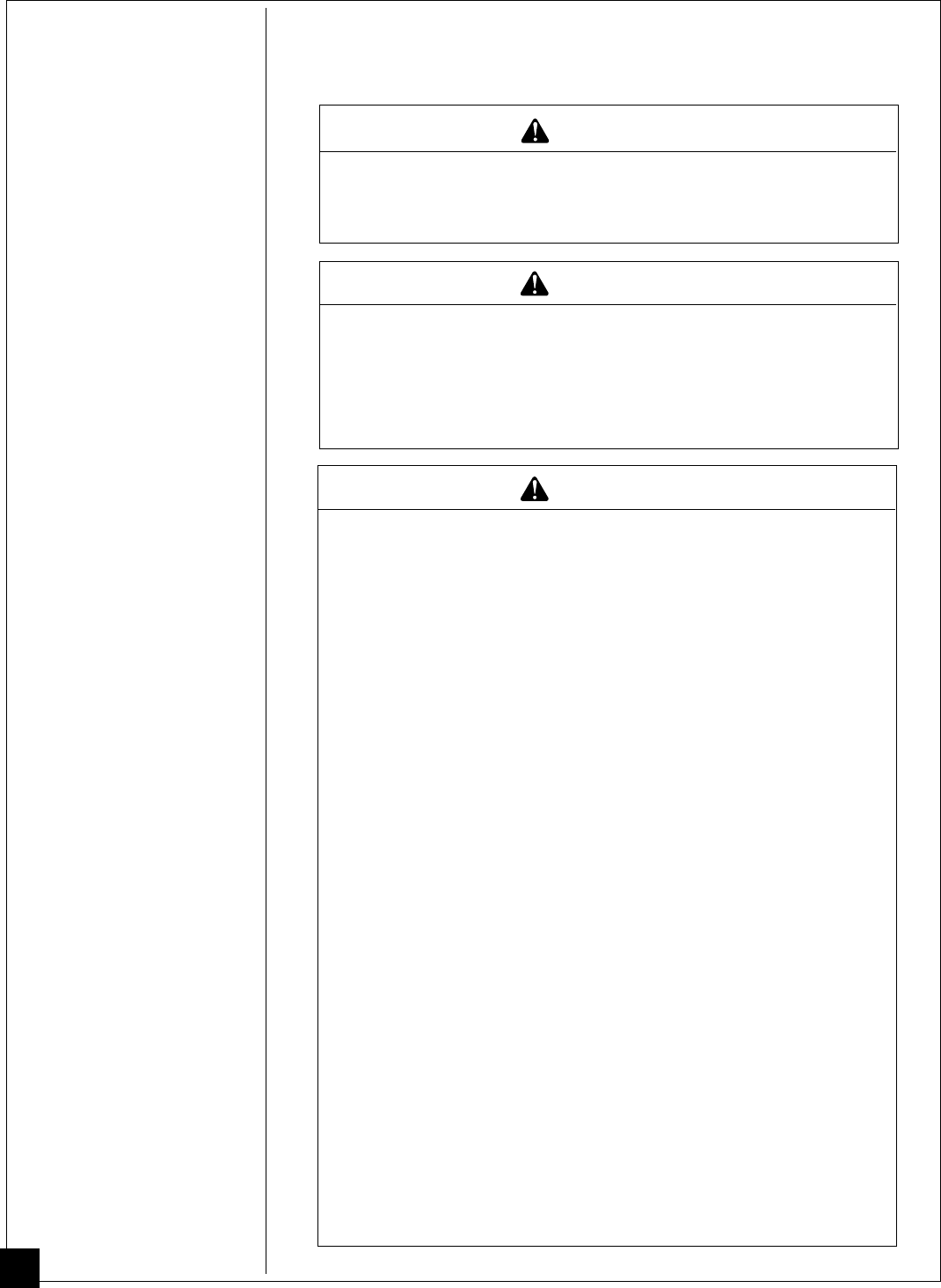
8
100354
Note:
Venting/chimney materials are not supplied with heater.
VENTING HEATER
INSTALLING
HEATER
Continued
WARNING
A qualified service person must install the venting system
for this heater. If venting system is not properly installed
and maintained, the vent safety shut-off system will pre-
vent the heater from running. Follow all local codes.
WARNING
This heater has a vent safety shut-off system. This
system shuts off the heater gas supply if you do not vent
heater properly or the venting system is blocked. Do not
operate heater if not properly vented. Do not tamper with
the vent safety shut-off system. Carbon monoxide poison-
ing and death may result.
WARNING
When venting this heater, follow the safety information
listed below.
• Never vent heater to another room or inside a build-
ing. Only vent heater to the outdoors.
• Do not vent heater exhaust to a chimney or flue
serving another solid-fuel-burning or gas appliance.
• We recommend you use flues classified as prefabri-
cated or masonry all-fuel chimney or type-B vent. See
Vent Types,
page 10.
• If using old vent, check vent for soot, creosote, and
loose particles. If vent is damaged, repair or replace
it before using heater.
• Extend the vertical section of vent pipe at least three
feet above roof penetration.
• Extend the vertical section of vent pipe at least two
feet above the highest point of any roof within ten
feet.
• The horizontal run of vent pipe should rise at least
1/4 inch for each foot of run.
• Support the vent pipe at least every five feet along its
length. Do not use combustible materials to support
vent pipe.
• Never extend vent pipe horizontally through outside
wall and terminate. You must connect a vertical run
of vent pipe to the horizontal run. The vertical run
must be at least 25% longer than the horizontal run.
• Install vent or chimney cap that is approved for use
with vented gas room heaters.
• Do not use vent pipe smaller in diameter than that of
the heater draft hood outlet.
• Do not use dampers in the vent pipes.
• Vertical height of vent must be greater than five feet
above vent connection at draft hood.



