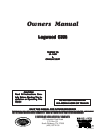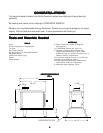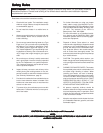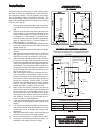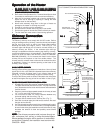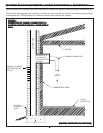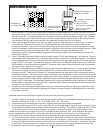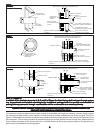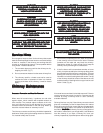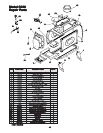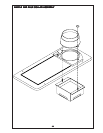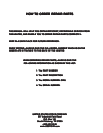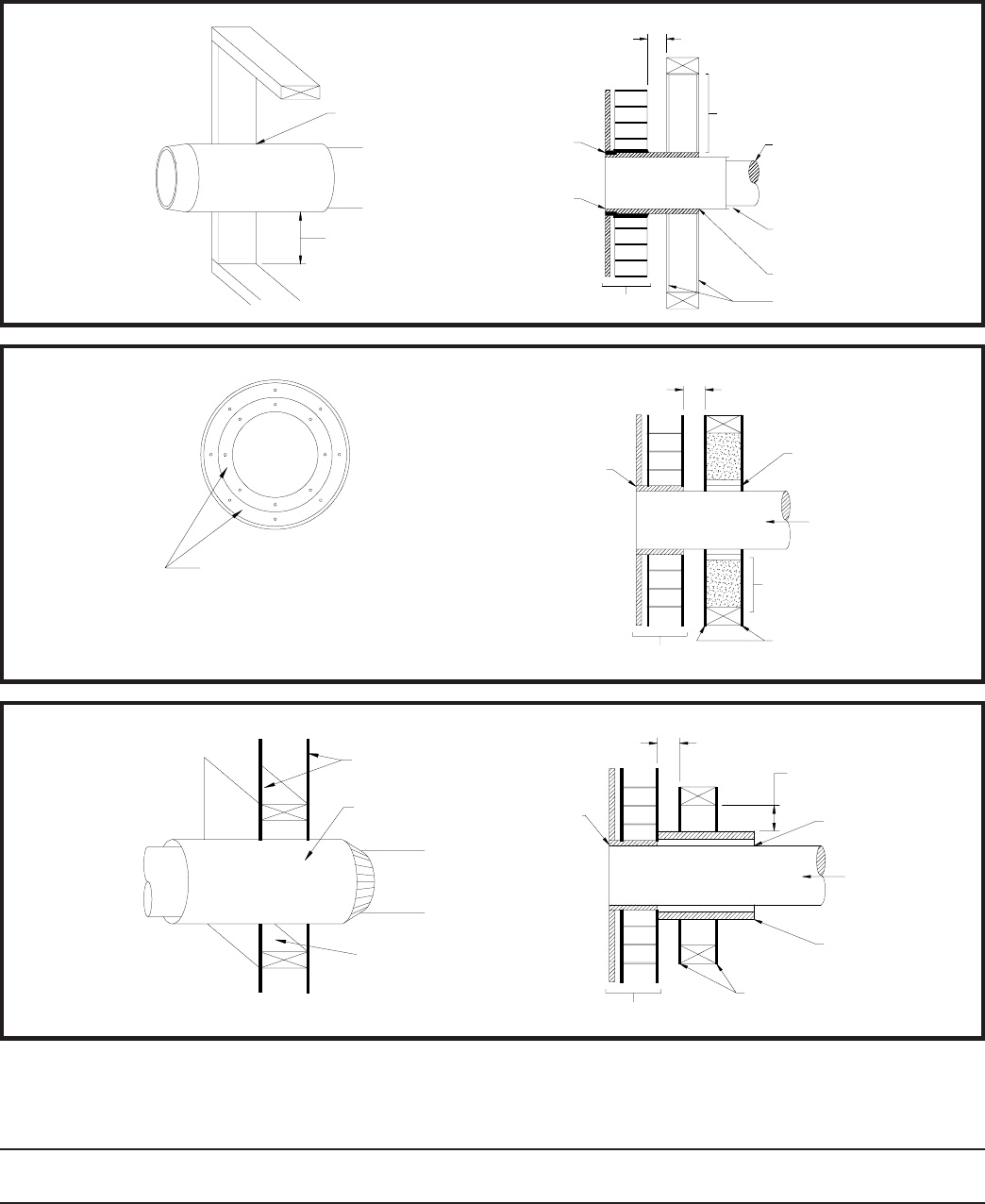
88
88
8
CONNECTION OF CHIMNEY CONNECTCONNECTION OF CHIMNEY CONNECT
CONNECTION OF CHIMNEY CONNECTCONNECTION OF CHIMNEY CONNECT
CONNECTION OF CHIMNEY CONNECT
OR OR
OR OR
OR
TT
TT
T
O A MASONRO A MASONR
O A MASONRO A MASONR
O A MASONR
Y CHIMNEY Y CHIMNEY
Y CHIMNEY Y CHIMNEY
Y CHIMNEY
WHEN CHIMNEY CONNECTWHEN CHIMNEY CONNECT
WHEN CHIMNEY CONNECTWHEN CHIMNEY CONNECT
WHEN CHIMNEY CONNECT
OROR
OROR
OR
DOES NODOES NO
DOES NODOES NO
DOES NO
T PT P
T PT P
T P
ASS ASS
ASS ASS
ASS
THRTHR
THRTHR
THR
OUGH A COMBOUGH A COMB
OUGH A COMBOUGH A COMB
OUGH A COMB
USTIBLE USTIBLE
USTIBLE USTIBLE
USTIBLE
WW
WW
W
ALLALL
ALLALL
ALL
PP
PP
P
ARAR
ARAR
AR
T E - (Figure 8)T E - (Figure 8)
T E - (Figure 8)T E - (Figure 8)
T E - (Figure 8)
In adIn ad
In adIn ad
In ad
dition to the methods shodition to the methods sho
dition to the methods shodition to the methods sho
dition to the methods sho
wn bwn b
wn bwn b
wn b
y A,y A,
y A,y A,
y A,
B, B,
B, B,
B,
C, C,
C, C,
C,
and D of Figure 8, and D of Figure 8,
and D of Figure 8, and D of Figure 8,
and D of Figure 8,
a listed factor a listed factor
a listed factor a listed factor
a listed factor
y-by-b
y-by-b
y-b
uilt wall pass-thruilt wall pass-thr
uilt wall pass-thruilt wall pass-thr
uilt wall pass-thr
ough systemough system
ough systemough system
ough system
may be purchased and installed according to the instructions packaged with it to provide a safe method ofmay be purchased and installed according to the instructions packaged with it to provide a safe method of
may be purchased and installed according to the instructions packaged with it to provide a safe method ofmay be purchased and installed according to the instructions packaged with it to provide a safe method of
may be purchased and installed according to the instructions packaged with it to provide a safe method of
passing cpassing c
passing cpassing c
passing c
himnehimne
himnehimne
himne
y connector thry connector thr
y connector thry connector thr
y connector thr
ough a combough a comb
ough a combough a comb
ough a comb
ustibustib
ustibustib
ustib
le wall fle wall f
le wall fle wall f
le wall f
or a connection to a masonror a connection to a masonr
or a connection to a masonror a connection to a masonr
or a connection to a masonr
y cy c
y cy c
y c
himnehimne
himnehimne
himne
yy
yy
y
..
..
.
If the chimney connector does not have to pass through a combustible wall to get to a masonry chimney, simply connect
the chimney connector directly to the masonry chimney's chimney thimble as described and shown by parts C and D of
Figure 8. Remember, the chimney connector should extend into the chimney thimble to the innerface of the chimney flue
but not beyond; if the chimney connector is extended through the chimney thimble into the chimney flue, resistance to the
flow of smoke and gases up the chimney will occur; that flow resistance will have an adverse affect on the operation and
performance of the heater and venting system.
PP
PP
P
ARAR
ARAR
AR
T BT B
T BT B
T B
FIGURE 8 -FIGURE 8 -
FIGURE 8 -FIGURE 8 -
FIGURE 8 -
(FIGURE 8 CONTINUED)(FIGURE 8 CONTINUED)
(FIGURE 8 CONTINUED)(FIGURE 8 CONTINUED)
(FIGURE 8 CONTINUED)
AIR SPACE
9 IN. MINIMUM
FACTORY-BUILT
CHIMNEY LENGTH
SHEET STEEL SUPPORTS
CHIMNEY SECTION
CHIMNEY
CONNECTOR
AIR SPACE
2 IN.
TWO VENTILATED AIR
CHANNELS EACH 1 INCH.
CONSTRUCTED OF
SHEET STEEL.
PP
PP
P
ARAR
ARAR
AR
T CT C
T CT C
T C
FIGURE 8FIGURE 8
FIGURE 8FIGURE 8
FIGURE 8
PP
PP
P
ARAR
ARAR
AR
T DT D
T DT D
T D
FIGURE 8FIGURE 8
FIGURE 8FIGURE 8
FIGURE 8
MASONRY CHIMNEY CONSTRUCTED
TO NFPA 211
SHEET STEEL SUPPORTS
(24 GAUGE MIN. THICKNESS)
CHIMNEY CONNECTOR
TO HEATER
MINIMUM CHIMNEY CLEARANCES FROM MASONRY TO
SHEET STEEL SUPPORTS AND COMBUSTIBLES 2 IN.
MINIMUM 6 IN. GLASS
FIBER INSULATION ALL AROUND
24 GAUGE
VENTILATED THIMBLE WITH
TWO 1 INCH AIR CHANNELS
CHIMNEY THIMBLE
CHIMNEY FLUE
MINIMUM CHIMNEY CLEARANCES FROM MASONRY TO
SHEET STEEL SUPPORTS AND COMBUSTIBLES 2 IN.
CHIMNEY LENGTH
FLUSH WITH INSIDE
OF FLUE
NONSOLUBLE
REFACTORY
CEMENT
MASONRY CHIMNEY CONSTRUCTED
TO NFPA 211
CHIMNEY CONNECTOR
TO HEATER
MINIMUM CLEARANCE
9 IN. ALL AROUND
SHEET STEEL SUPPORTS
(24 GAUGE MIN. THICKNESS)
CHIMNEY FLUE
SOLID INSULATED, LISTED
FACTORY-BUILT CHIMNEY LENGTH
USE CHIMNEY MFRS. PARTS TO
ATTACH CONNECTOR SECURELY
AIR SPACE
CHIMNEY CONNECTOR
TO HEATER
SOLID INSULATED, LISTED
FACTORY-BUILT CHIMNEY
LENGTH (12 IN. LONG MIN.)
MINIMUM CLEARANCE
2 IN. ALL AROUND
CHIMNEY THIMBLE
1 IN. AIR SPACE TO
CHIMNEY LENGTH
MASONRY CHIMNEY CONSTRUCTED
TO NFPA 211
SHEET STEEL SUPPORTS
(24 GAUGE MIN. THICKNESS)
CHIMNEY FLUE
MINIMUM CHIMNEY CLEARANCES FROM MASONRY TO
SHEET STEEL SUPPORTS AND COMBUSTIBLES 2 IN.
88
88
8



