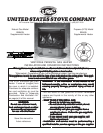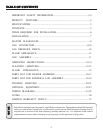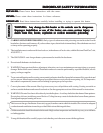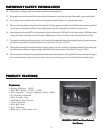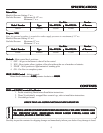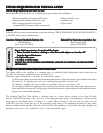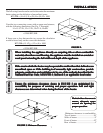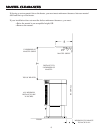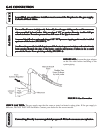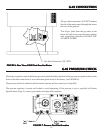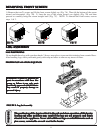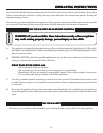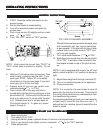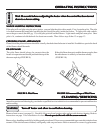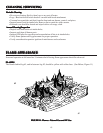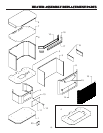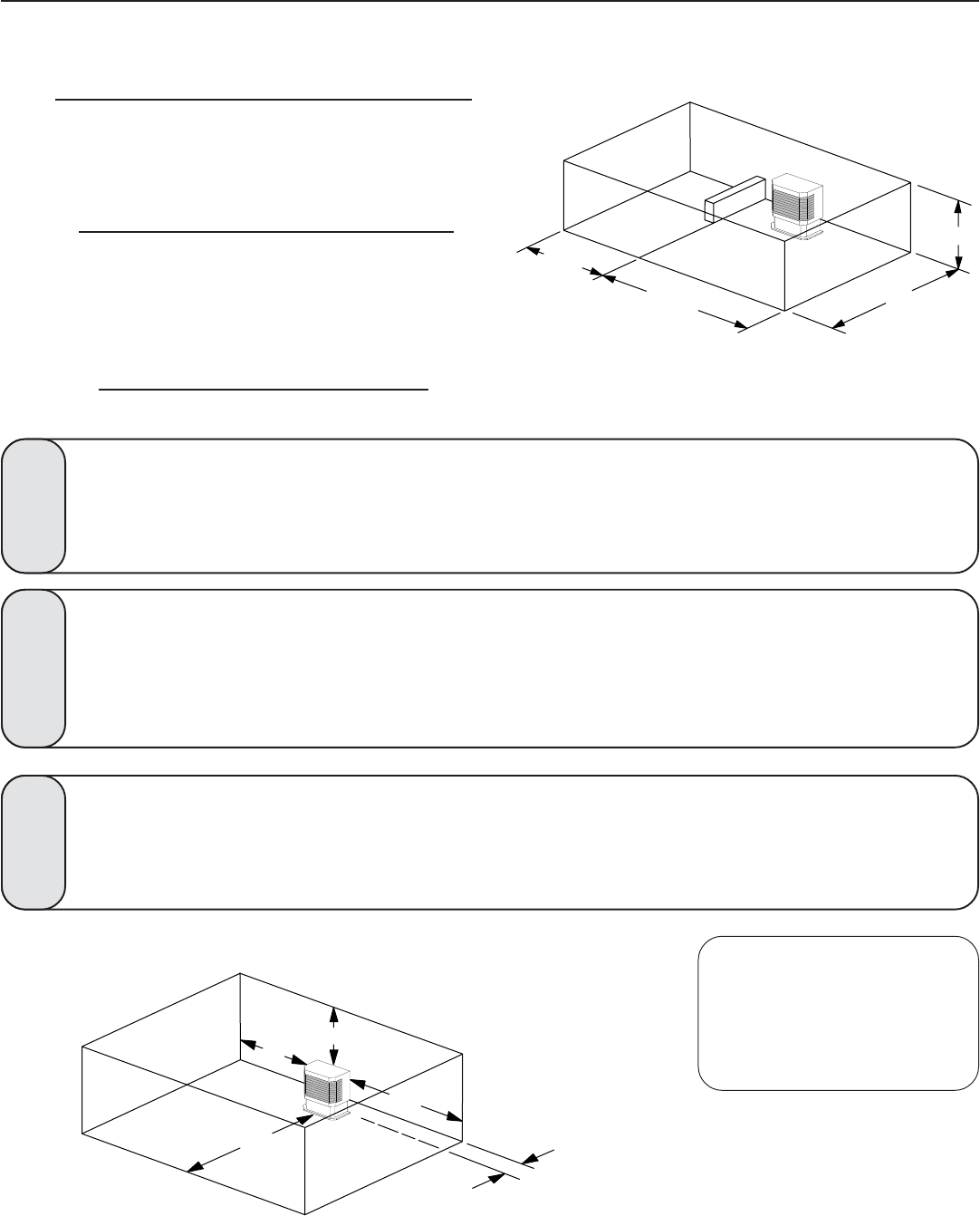
7
INSTINST
INSTINST
INST
ALLAALLA
ALLAALLA
ALLA
TIONTION
TIONTION
TION
The following formula can be used to determine the maximum
heater rating per the definition of unconfined space:
BTU/HR = (L1+L2) Ft x (W) Ft x (H) Ft x 1000
50
Consider two connecting rooms with an open area between,
with the following dimensions:(See Fig. 2, Example)
L1=15-1/2 Ft., L2=12 Ft., W=12 ft., H=8Ft
50
=52800 BTU/HR
If there were a door between the two rooms the calculation
would be based only on the room with the heater.
BTU/HR=(15-1/2) x (12) x (8) x 1000
50
=29760 BTU/HR
FIGURE 2.FIGURE 2.
FIGURE 2.FIGURE 2.
FIGURE 2.
WW
WW
W
hen installing the ahen installing the a
hen installing the ahen installing the a
hen installing the a
ppliance dirppliance dir
ppliance dirppliance dir
ppliance dir
ectlectl
ectlectl
ectl
y on cary on car
y on cary on car
y on car
petingpeting
petingpeting
peting
,,
,,
,
tile or other comb tile or other comb
tile or other comb tile or other comb
tile or other comb
ustibustib
ustibustib
ustib
lele
lele
le
material, other than wood flooring, the appliance must be installed on a metal ormaterial, other than wood flooring, the appliance must be installed on a metal or
material, other than wood flooring, the appliance must be installed on a metal ormaterial, other than wood flooring, the appliance must be installed on a metal or
material, other than wood flooring, the appliance must be installed on a metal or
wood panel extending the full width and depth of the appliance.wood panel extending the full width and depth of the appliance.
wood panel extending the full width and depth of the appliance.wood panel extending the full width and depth of the appliance.
wood panel extending the full width and depth of the appliance.
WARNINGWARNING
WARNINGWARNING
WARNING
If the arIf the ar
If the arIf the ar
If the ar
ea in wea in w
ea in wea in w
ea in w
hichic
hichic
hic
h the heah the hea
h the heah the hea
h the hea
ter mater ma
ter mater ma
ter ma
y be opery be oper
y be opery be oper
y be oper
aa
aa
a
ted is smaller than thated is smaller than tha
ted is smaller than thated is smaller than tha
ted is smaller than tha
t deft def
t deft def
t def
ined as anined as an
ined as anined as an
ined as an
unconfunconf
unconfunconf
unconf
ined space or if the bined space or if the b
ined space or if the bined space or if the b
ined space or if the b
uilding is of unuilding is of un
uilding is of unuilding is of un
uilding is of un
usuallusuall
usuallusuall
usuall
y tight constry tight constr
y tight constry tight constr
y tight constr
uction,uction,
uction,uction,
uction,
pr pr
pr pr
pr
oo
oo
o
videvide
videvide
vide
adequate combustion and ventilation air by one of the methods described in theadequate combustion and ventilation air by one of the methods described in the
adequate combustion and ventilation air by one of the methods described in theadequate combustion and ventilation air by one of the methods described in the
adequate combustion and ventilation air by one of the methods described in the
NaNa
NaNa
Na
tional Fuel Gas Codetional Fuel Gas Code
tional Fuel Gas Codetional Fuel Gas Code
tional Fuel Gas Code
,,
,,
,
ANSI Z223.1,ANSI Z223.1,
ANSI Z223.1,ANSI Z223.1,
ANSI Z223.1,
Section 5.3, Section 5.3,
Section 5.3, Section 5.3,
Section 5.3,
or a or a
or a or a
or a
pplicapplica
pplicapplica
pplica
bb
bb
b
le local codes.le local codes.
le local codes.le local codes.
le local codes.
L2 (12')
L1 (15-1/2')
W (12')
H (8')
Minimum clearances to combustibles:
Top of heater....................................36"
Sides of heater....................................8"
Front of heater..................................42"
Rear of heater.....................................4"
FIGURE 3. Minimum ClearancesFIGURE 3. Minimum Clearances
FIGURE 3. Minimum ClearancesFIGURE 3. Minimum Clearances
FIGURE 3. Minimum Clearances
36"
8"
8"
4"
42"
EnsurEnsur
EnsurEnsur
Ensur
e the minime the minim
e the minime the minim
e the minim
um cum c
um cum c
um c
learlear
learlear
lear
ances shoances sho
ances shoances sho
ances sho
wn in FIGURE 3 arwn in FIGURE 3 ar
wn in FIGURE 3 arwn in FIGURE 3 ar
wn in FIGURE 3 ar
e maintained fe maintained f
e maintained fe maintained f
e maintained f
oror
oror
or
accessibility faccessibility f
accessibility faccessibility f
accessibility f
or puror pur
or puror pur
or pur
poses of serposes of ser
poses of serposes of ser
poses of ser
vicing and prvicing and pr
vicing and prvicing and pr
vicing and pr
oper operoper oper
oper operoper oper
oper oper
aa
aa
a
tion. Left and rtion. Left and r
tion. Left and rtion. Left and r
tion. Left and r
ightight
ightight
ight
cc
cc
c
learlear
learlear
lear
ances arances ar
ances arances ar
ances ar
e detere deter
e detere deter
e deter
mined wmined w
mined wmined w
mined w
hen fhen f
hen fhen f
hen f
acing the fracing the fr
acing the fracing the fr
acing the fr
ont of the heaont of the hea
ont of the heaont of the hea
ont of the hea
terter
terter
ter
..
..
.
WARNINGWARNING
WARNINGWARNING
WARNING
WARNINGWARNING
WARNINGWARNING
WARNING
Maintain these clearances toMaintain these clearances to
Maintain these clearances toMaintain these clearances to
Maintain these clearances to
ensure adequate spaceensure adequate space
ensure adequate spaceensure adequate space
ensure adequate space
around air opening foraround air opening for
around air opening foraround air opening for
around air opening for
proper operation.proper operation.
proper operation.proper operation.
proper operation.



