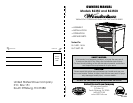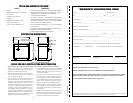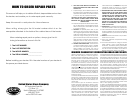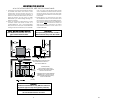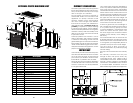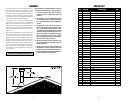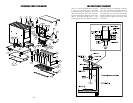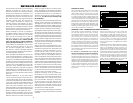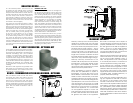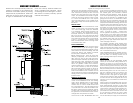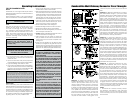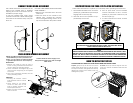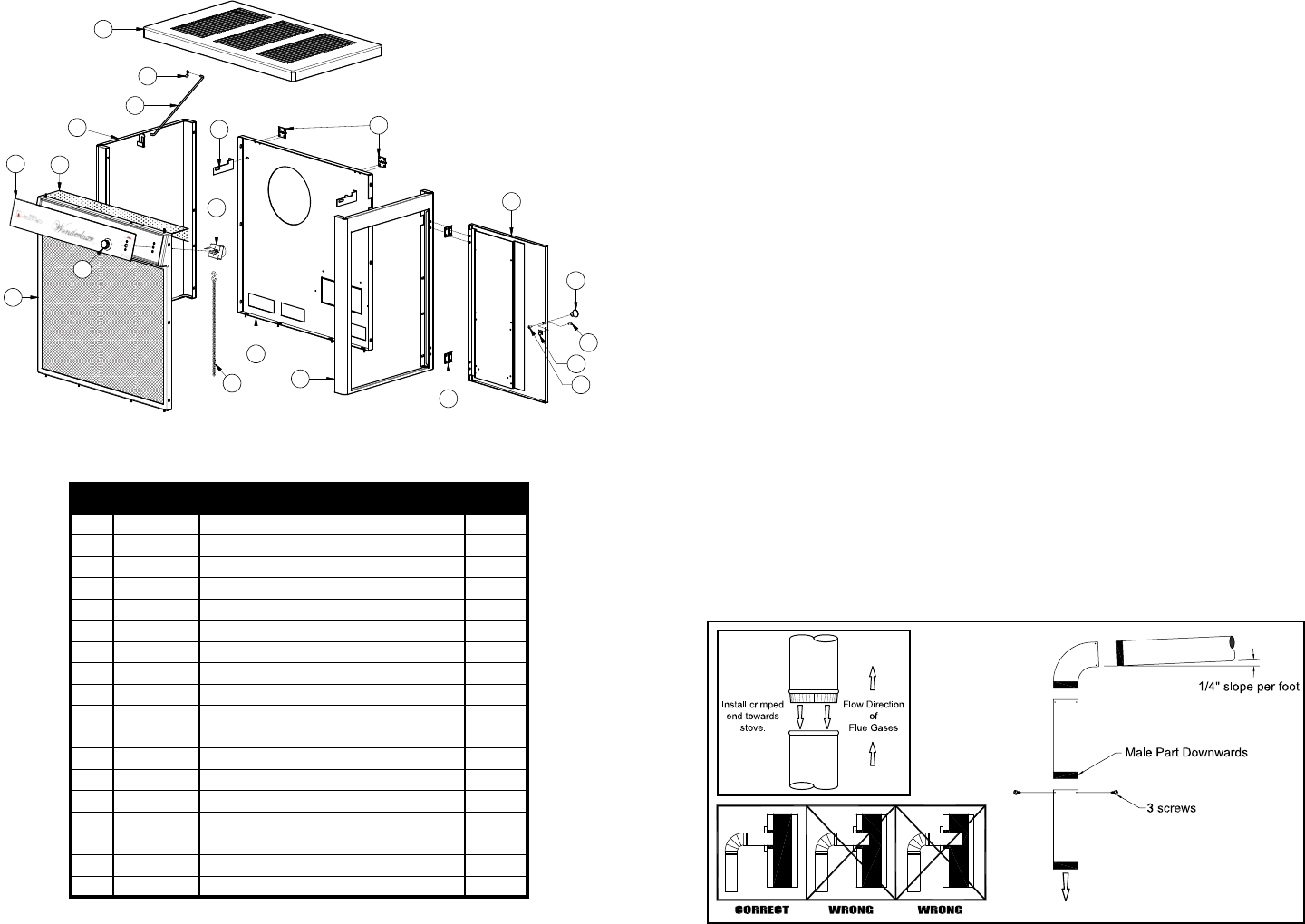
Two basic types of chimneys are approved
for use with solid fuel: Factory-built and ma-
sonry. Factory-built chimney must comply
with UL 103 type “HT” standard.
Do not expect your stove or furnace to
create draft. Draft is not a function of the
appliance. It is purely a function of the
chimney. Modern stoves and furnaces
are much more air-tight and efcient
than those of the past and, therefore re-
quire greater draft. A minimum of .05 w.c.
(12.45Pa), is required for proper drafting
to prevent back-pufng, smoke spillage,
and to maximize performance. Gauges to
measure chimney draft are readily avail-
able at stove shops and are economical
to purchase or rent.
Chimneys perform two functions - one of
which is apparent: The chimney provides
a means for exhausting smoke and ue
gases resulting from combustion of the fuel.
Secondarily, though, the chimney provides
“Draft” which allows oxygen to be continu-
ously introduced into the appliance, so that
proper combustion is possible.
Your chimney connector and chimney must
have the same diameter as the stove outlet
(6”). If this is not the case, we recommend
you contact your dealer in order to insure
there will be no problem with the draft.
The stove pipe must be made of aluminized
or cold roll steel with a minimum thickness
of 0.021” or 0.53 mm. It is strictly forbidden
to use galvanized steel.
To Stove
Your smoke pipe should be assembled in
such a way that the male section (crimped
end) of the pipe faces down. This will allow
condensation in the ue to run back into the
heater. Attach each of the sections to one
another with three equidistant metal screws
and seal each joint with furnace cement.
The pipe must be short and straight. All
sections installed horizontally must slope at
least 1/4 inch per foot, with the upper end
of the section toward the chimney.
To insure a good draft, the total length of
the coupling pipe should never exceed 8’
to 10’ (2.4m to 3.04 m). (Except for cases
of vertical installation, cathedral-roof style
where the smoke exhaust system can
be much longer and connected without
problem to the chimney at the ceiling of
the room).
It is recommended that no more than two
90 degree bends be used because it may
reduce the amount of natural draft. The use
of corrugated (non-adjustable) elbows is
preferred as they are much more airtight.
You must have at least 18 inches of
clearance between any horizontal piping
and the ceiling.
The pipe cannot extend into the chimney
ue.
The chimney connector must not pass
through an attic, roof space, closet, any
concealed space, floor, ceiling, wall or
combustible construction. Where passage
through a wall or partition of combustible
construction, the installation must conform
to CAN/CSA-B365, Installation Code for
Solid-Fuel-Burning Appliances & Equipment.
10
12
14
13
3
2
17
18
1
15
11
6
4
6
5
8
9
9
7
16
1 67725P Panel, Cabinet Front - Pewter 1
2 23477 Shield, Top Thermo 1
3 67967B Cabinet, Left 1
4 67968B Frame, Door 1
5 67969B Door, Cabinet 1
6 89065 Hinge, Door 4
7 89635 Knob, Door 1
8 83093 Latch, Spring 1
9 83005 #10-24 x 1/2 Machine Screw, PH HD 2
10 69557B Back, Cabinet 1
11 21063 Brace, Back 2
12 67966B Top, Cabinet 1
13 21593 Support, Hinge 1
14 83833 Clip, Hinge 1
15 67743 Assy., Thermostat 1
16 69271 Chain & Hook Assembly 1
17 851886 Plate, Control Panel - Wonderluxe 1
18 89687 Knob, Thermostat 1
5
20



