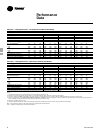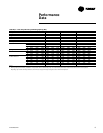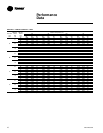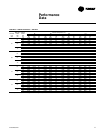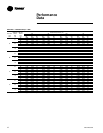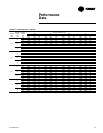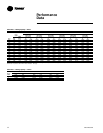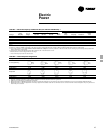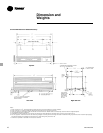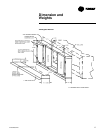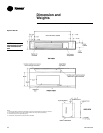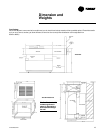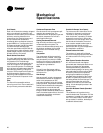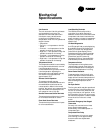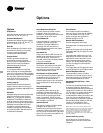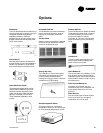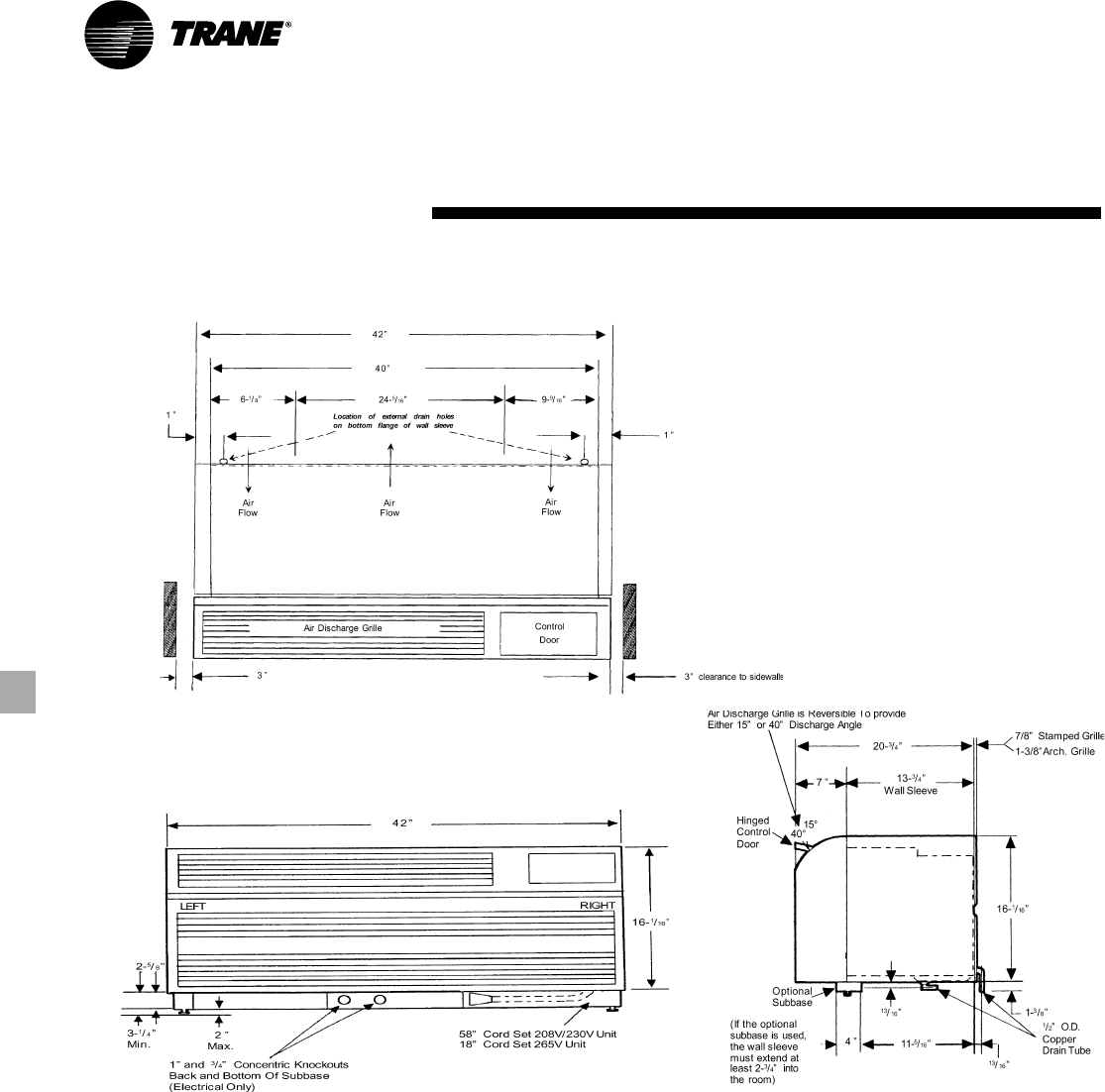
PTAC-PRC001-EN16
Dimension and
Weights
Unit with Wall Sleeve and Subbase Accessory
Top View
Front View
Right Side View
Notes:
1. Allow a minimum of 3
1
/4” clearance between cabinet and floor to permit installation of options subbase.
2. Allow minimum of 3” clearance between cabinet and side walls to permit front panel removal.
3. Drain tube can be mounted either right side, left side or bottom of sleeve. Bottom drain to be located by customer. Drain kit shipped separate.
4. Unit provides 20 percent outside air.
5. Detachable cord ships attached to unit. Cord can be removed for direct attachment of building wiring or wiring from junction box kit.
6. For U.S. approval — 265 volt units and units with duct packages must have permanent wiring connection. Permanent wiring requirement can be met either by supplying
afull length subbase for concealed cord connection or by direct wiring with junction box kit.
7. Control door provided on standard unit for access to controls.



