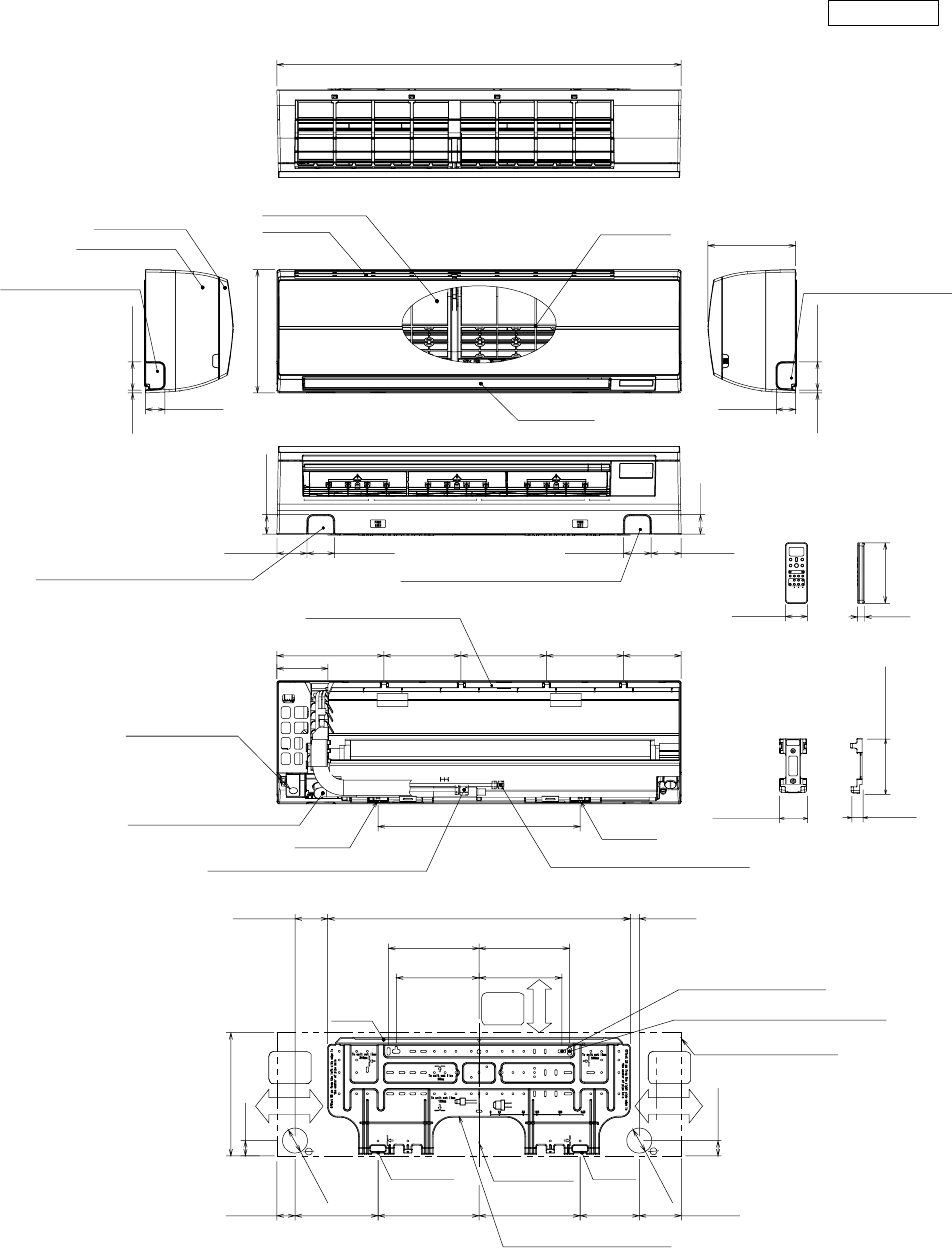
–
17
2-13/16(72)3-1/16(78)
2-9/
16(
65)
9-1/4(235)
8-7/16(215)
2-15/32(63)
4-29/32(125)
31/32(26)
2-13/16(72)
9-1/4(235)
8-7/16(215)
2-9/16(65)
9/32(7)
8-15/16(228)
1-15/16(50)1-15/16(50)
2-3/16(56)
1-15/16(50)
2"(50)
3-1/16(78)
30-15/16(786)
6-3/4(157)
3/4(19)
12-19/32(320)
41-5/16(1050)
9/32(7)
1(23)3-11/32(85)
1-9/16(40)
12-19/32(320)
1-9/16(40)
Front panel
Knockout for leftward
piping
Air Þ lter
Air inlet
Heat exchanger
Knockout for rightward
piping
Knockout for bottom leftward piping
Knockout for bottom rightward piping
Conduit hole
(Ø7/8(22) hole)
Connecting pipe (19-9/32(0.49m))
(Flare Ø1/4(6.35))
Drain hose (19-11/16(0.5m))
Connecting pipe (15-5/16(0.39m))
Flare Ø1/2(12.70)
Wireless remote controller
For stud bold (Ø2-1/4(6))
Remote controller holder
8-15/32(215.5)
Hanger
Hanger
Center line
Installation plate outline
Grille Inlet
2-7/8(73.5)
2-7/8(73.5)
Air outlet
Hanger
Hanger
Hanger
10-5/16(262.5) 10-5/16(262.5)
Outline of indoor unit
For stud bold (Ø5/16(8)~Ø13/32(10))
10.9"(278) 7.9"(200) 8.7"(222) 7.9"(200) 5.9"(150)
20.7"(525)
5.2"(132)
1-9/16(47) 6-1/32(154) 4-9/32(109)
Unit : Inch (mm)
Installation plate hanger
Minimum
distance
to wall
Minimum
distance
to wall
Minimum
distance
to wall
6-11/16(170)or more
6-11/16(170)or more
2-9/16(65)or more
–
4. CONSTRUCTION VIEWS
4-1. Indoor Unit
FILE NO. SVM-10020


















