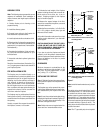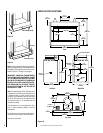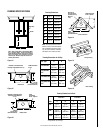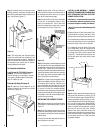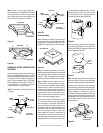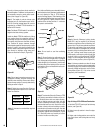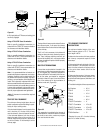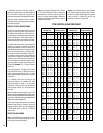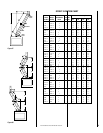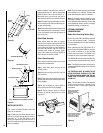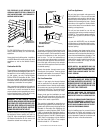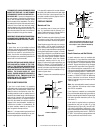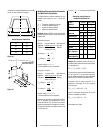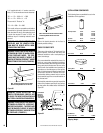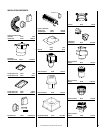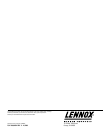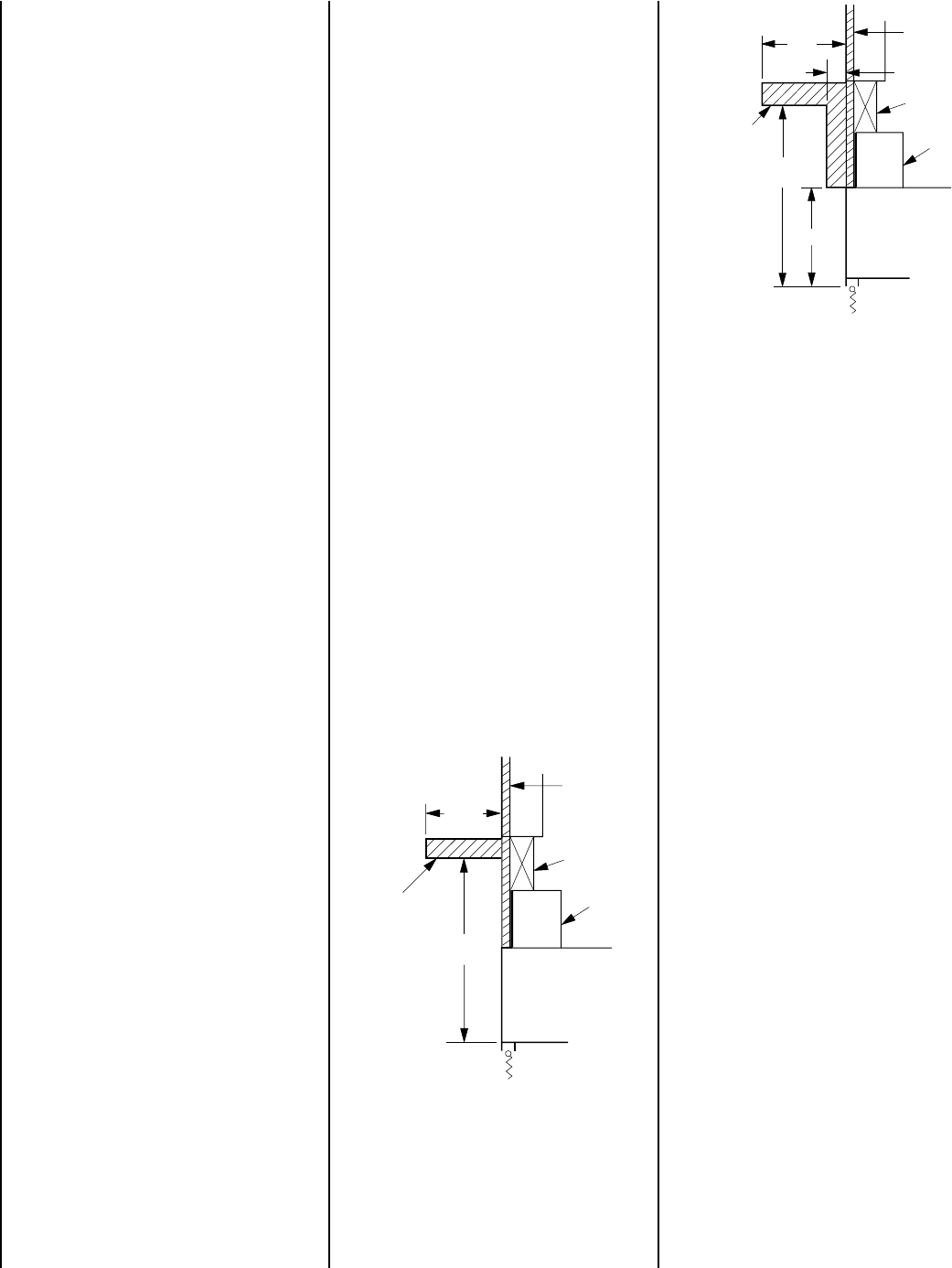
NOTE: DIAGRAMS & ILLUSTRATIONS NOT TO SCALE.
16
It is especially important to insulate between
the studs of an outside chase cavity and under
the floor if the floor is above ground level. Do
not place insulation directly against the fire-
place or chimney system.
FIREPLACE FINISHES
Mantels and Trim
It is sometimes best to frame your fireplace
after it is positioned and the chimney is in-
stalled. Frame enclosure for chimney and fire-
place with 2 x 4’s (or heavier) lumber.
Note: The header may rest on the two (2) metal
top spacers on top of the unit but the header
must not be notched to fit around the spacers.
These fireplaces may sit directly on a combus-
tible surface. A 2" air space is required be-
tween combustible framing and the chimney.
A 1" air space is required between combustible
framing and fireplace outer wrapper. In Canada,
the minimum height for a combustible mantel
is 18" (457 mm) above the fireplace opening.
Figure 46
shows typical Canadian installa-
tions. For installations other than Canada,
combustible mantels and trim may be in-
stalled 12" above the fireplace opening as per
NFPA 211, Section 7-2.3.3. and
Figure 47
. If
a mantel is of a noncombustible material, it is
exempt from these requirements as long as it
does not interfere with the installation or op-
eration of glass doors.
*Note: 2" clearance to combustibles required
in Canada.
Hearth Extensions and Wall Shields
A hearth extension must be installed with
all fireplaces. It is to protect the combustible
floor in front of the fireplace from both radiant
heat and sparks. The hearth extension must
extend 8" beyond both sides of the fireplace
opening and 16" beyond the front (
Figure 48
).
Use a hearth extension constructed of a du-
rable noncombustible material having an equal
or greater insulating value of k = .43BTU IN/FT
2
HR °F or a thermal resistance that equals or
exceeds r = 2.33 HR °F FT
2
/BTU IN. With these
values, determine the minimum thickness/
material required using the formula and the
Table on page 17.
Note: Any noncombustible material whose k
value is less than .43 or whose r value is more
than 2.33 is acceptable.
If the fireplace is installed on a combustible
floor, use the metal safety strips (provided) on
the floor extending half under the fireplace and
half under the hearth extension (refer to
Fig-
ures 6 and 7
).
A wall shield is required where a continuous
perpendicular side wall is within 12" of the
fireplace opening, (
Figure 49
). Use a 36" x 36"
wall shield constructed of millboard or a du-
rable, noncombustible material having an equal
or greater insulating value than K = .54BTU IN/
FT
2
HR °F. At no time may a perpendicular side
wall be positioned closer than 9 inches.
Figure 47
THE KNOCKOUT IS ALWAYS REMOVED FROM
INSIDE THE FIREPLACE. DO NOT REMOVE
THE KNOCKOUT UNLESS YOU ARE INSTALL-
ING A GAS LINE. If removal is attempted from
the outer wrapper, side refractory damage may
occur. With a medium-sized hammer, lightly
tap the surface of the indentation. The refrac-
tory material is very thin in this area and is easily
removed. Once a small hole has been made,
continue tapping until you have reached suffi-
cient diameter for the gas line to fit through. The
entire knockout does not have to be removed.
Remove insulation in the gas line channel.
IMPORTANT: REPACK INSULATION MATERIAL
IN SQUARE HOLE AROUND GAS LINE, INTE-
RIOR AND EXTERIOR OF FIREPLACE, TO SEAL.
Glass Doors
If glass doors are to be installed on these
fireplaces, refer to specific installation instruc-
tions packed with the glass doors. Use only the
doors that are listed for use with these fire-
places. Use of other non-listed glass door on
these fireplaces may constitute a potential fire
hazard and is not recommended.
CAUTION: CERTAIN GLASS DOORS OVERLAP
THE BLACK METAL FACING OF THE FIRE-
PLACE. IF THE FIREPLACE HAS BEEN FACED
WITH NONCOMBUSTIBLE MATERIALS, THERE
MIGHT NOT BE SUFFICIENT CLEARANCE TO
INSTALL THE GLASS DOORS OF YOUR
CHOICE. ENSURE ADEQUATE CLEARANCE IS
MAINTAINED AT ALL TIMES SO AS NOT TO
INTERFERE WITH THE INSTALLATION AND
OPERATION OF GLASS DOORS.
COLD CLIMATE INSULATION
If you live in a cold climate, it is especially
important to seal all cracks around the fireplace
opening with noncombustible material and
wherever cold air could enter the room. Sur-
rounding materials must be caulked where it
meets the black metal facing of the fireplace to
avoid cold air intrusion. Use noncombustible
caulking material only on fireplace facing to
seal. Also, the outside air inlet duct should be
wrapped with noncombustible insulation to
minimize the formation of condensation. Do
not place insulation materials on top of fire-
place or against chimney sections.
Note: A 1"* air space must be preserved for all
combustible materials extending for any con-
tinuous length adjacent to the chimney.
Figure 46
12"*
Min.
8 3/8"*
Fireplace
Opening
Spacer
Combustible
Mantel
and Trim
12"
Max.
1 1/2"
Finished
Wall
Typical Installation
*Both Of These Dimensions Must Be At Least 18”
When An Unvented Gas Log Set Rated At 32,000
BTU Or Higher Is Used. (Maximum 40,000 BTU)
Header
Fireplace
Opening
Spacer
Finished
Wall
Canadian Installation
Header
8" Max.
(203mm)
18" Min.
(457mm)
Combustible
Mantel



