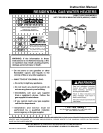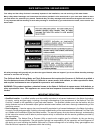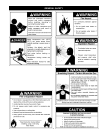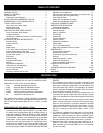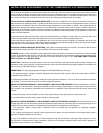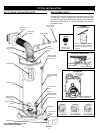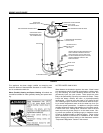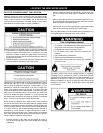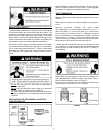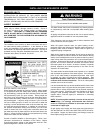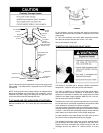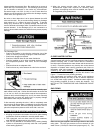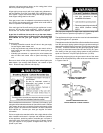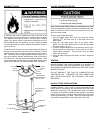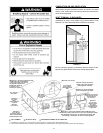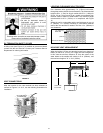
9
INSULATION BLANKETS
Insulation blankets available to the general public for external use
on gas water heaters are not necessary with this product. The
purpose of an insulation blanket is to reduce the standby heat
loss encountered with storage tank water heaters. Your Water
heater meets or exceeds the National Appliance Energy Conser-
vation Act standards with respect to insulation and standby loss
requirements, making an insulation blanket unnecessary.
Should you choose to apply an insulation blanket to this heater,
you should follow these instructions (See Figure 1 for identifi ca-
tion of components mentioned below). Failure to follow these
instructions can restrict the air fl ow required for proper combus-
tion, resulting in fi re, asphyxiation, serious personal injury or
death.
• Do not cover the outer door, thermostat or temperature &
pressure relief valve.
• Do not cover the instruction manual. Keep it on the side of
the water heater or nearby for future reference.
• Do obtain new warning and instruction labels from the manu-
facturer for placement on the blanket directly over the exist-
ing labels.
VENTILATION FOR APPLIANCES LOCATED IN
CONFINED SPACES
FIGURE 3
Confi ned Space is a space whose volume is less than 50 cubic
feet per 1,000 Btu per hour (4.8 cm per kW) of the aggregate
input rating of all appliances installed in that space.
VENT TERMINATION
Before installing water heater determine placement of vent ter-
mination.
Make certain to observe vent location limitation, see Figures 3,
4 & 12.
Minimum clearances between the water heater
and combustible and noncombustible construction are: 0 in.
(0mm) from sides, 0 in. (0mm) from back, 4 in. (102mm) from
front of jacket to closet door and 20 in. (508mm) from top of
jacket to combustible and noncombustible material. Minimum
vent clearance: 1 in. (25mm)*. Provide 3 ft. (915mm) front clear-
ance for servicing and adequate clearance between the jacket
top & ceiling for servicing the fl ue area, see Figure 4.
* Where the wall is combustible and the wall thickness is over
14 in. (356mm), 1 in. (25mm) clearance to combustible materials
around the vent terminal is needed. The fi rst 14 in. (356mm) is
zero clearance.
Make certain the vent locations comply with the National Fuel
Gas Code ANSI Z223.1/NFPA 54 and/or local codes. There is
some important information shown in Figure 12.
For a second or more direct vent unit, the distance between vent
terminals must be a minimum of 12 in. (305mm).
FIGURE 4



