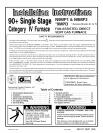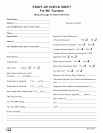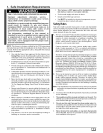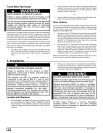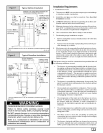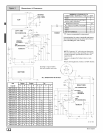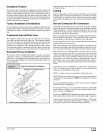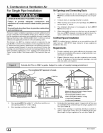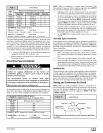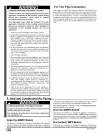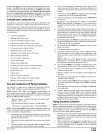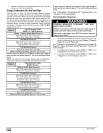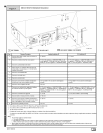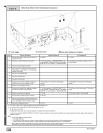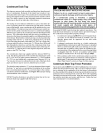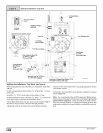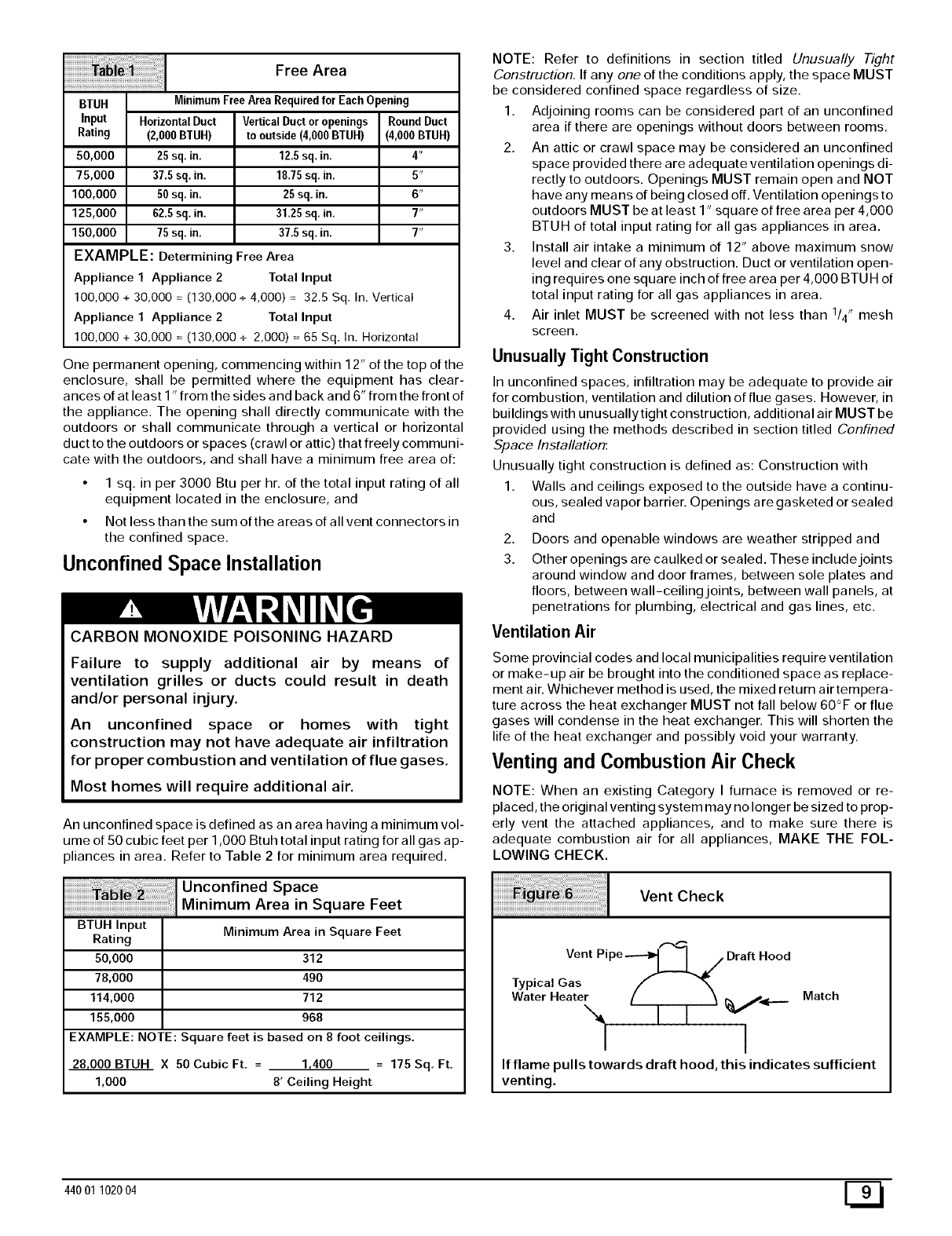
Free Area
BTUH MinimumFreeAreaRequiredforEach Opening
Input HorizontalDuct VerticalDuctoropenings RoundDuct
Rating (2,000BTUH) to outside(4,000BTUH) (4,000BTUH)
50,000 25 sq. in. 12.5sq.in. 4"
75,000 37.5sq.in. 1825 sq. in. 5"
100,000 50sq.in. 25sq. in. 6"
125,000 62.5sq.in. 3125 sq. in. 7"
150,000 75 sq. in. 37.5sq.in. 7"
EXAMPLE: Determining Free Area
Appliance 1 Appliance 2 Total Input
100,000 + 30,000 = (130,000 + 4,000) = 32.5 Sq. In. Vertical
Appliance 1 Appliance 2 Total Input
100,000 + 30,000 = (130,000 + 2,000) = 65 Sq. In. Horizontal
One permanent opening, commencing within 12" of the top of the
enclosure, shall be permitted where the equipment has clear-
ances of at least 1" from the sides and back and 6" from the front of
the appliance. The opening shall directly communicate with the
outdoors or shall communicate through a vertical or horizontal
duct to the outdoors or spaces (crawl or attic) that freely communi-
cate with the outdoors, and shall have a minimum free area of:
• 1 sq. in per 3000 Btu per hr. of the total input rating of all
equipment located in the enclosure, and
• Not less than the sum ofthe areas of all vent connectors in
the confined space.
Unconfined Space Installation
CARBON MONOXIDE POISONING HAZARD
Failure to supply additional air by means of
ventilation grilles or ducts could result in death
and/or personal injury.
An unconfined space or homes with tight
construction may not have adequate air infiltration
for proper combustion and ventilation of flue gases.
Most homes will require additional air.
BTUH Input
Rating
50,000
78,000
114,000
155,000
An unconfined space is defined as an area having a minimum vol-
ume of 50 cubic feet per 1,000 Btuh total input rating for all gas ap-
pliances in area. Refer to Table 2 for minimum area required.
I Unconfined Space
Minimum Area in Square Feet
Minimum Area in Square Feet
312
49O
712
968
EXAMPLE: NOTE: Square feet is based on 8 foot ceilings.
28,000 BTUH X 50 Cubic Ft. = 1,400 = 175 Sq. Ft.
1,000 8' Ceiling Height
NOTE: Refer to definitions in section titled Unusually Tight
Construction, If any one of the conditions apply, the space MUST
be considered confined space regardless of size.
1. Adjoining rooms can be considered part of an unconfined
area if there are openings without doors between rooms.
2. An attic or crawl space may be considered an unconfined
space provided there are adequate ventilation openings di-
rectly to outdoors. Openings MUST remain open and NOT
have any means of being closed off. Ventilation openings to
outdoors MUST be at least 1" square of free area per 4,000
BTUH of total input rating for all gas appliances in area.
3. Install air intake a minimum of 12" above maximum snow
level and clear of any obstruction. Duct or ventilation open-
ing requires one square inch of free area per 4,000 BTU H of
total input rating for all gas appliances in area.
4. Air inlet MUST be screened with not less than 1/4" mesh
screen.
Unusually Tight Construction
In unconfined spaces, infiltration may be adequate to provide air
for combustion, ventilation and dilution of flue gases. However, in
buildings with unusually tight construction, additional air MUST be
provided using the methods described in section titled Confined
Space Installation:
Unusually tight construction is defined as: Construction with
1. Walls and ceilings exposed to the outside have a continu-
ous, sealed vapor barrier. Openings are gasketed or sealed
and
2,
3.
Doors and openable windows are weather stripped and
Other openings are caulked or sealed. These includejoints
around window and door frames, between sole plates and
floors, between wall-ceiling joints, between wall panels, at
penetrations for plumbing, electrical and gas lines, etc.
Ventilation Air
Some provincial codes and local municipalities require ventilation
or make-up air be brought into the conditioned space as replace-
ment air. Whichever method is used, the mixed return air tempera-
ture across the heat exchanger MUST not fall below 60°F or flue
gases will condense in the heat exchanger. This will shorten the
life of the heat exchanger and possibly void your warranty.
Venting and Combustion Air Check
NOTE: When an existing Category I furnace is removed or re-
placed, the original venting system may no longer be sized to prop-
erly vent the attached appliances, and to make sure there is
adequate combustion air for all appliances, MAKE THE FOL-
LOWING CHECK.
Vent Check
Vent Pipe----_,l I 7 Draft Hood
Typical Gas f _'_
WaterHeate / i i Match
I I
If flame pulls towards draft hood, this indicates sufficient
venting.
44001 102004 [_



