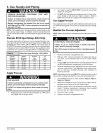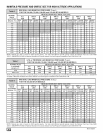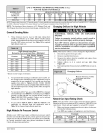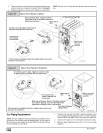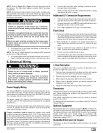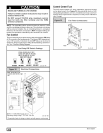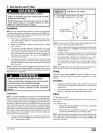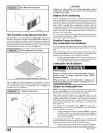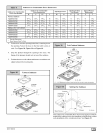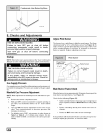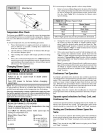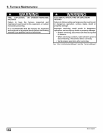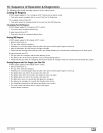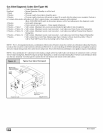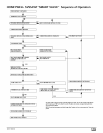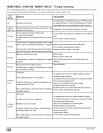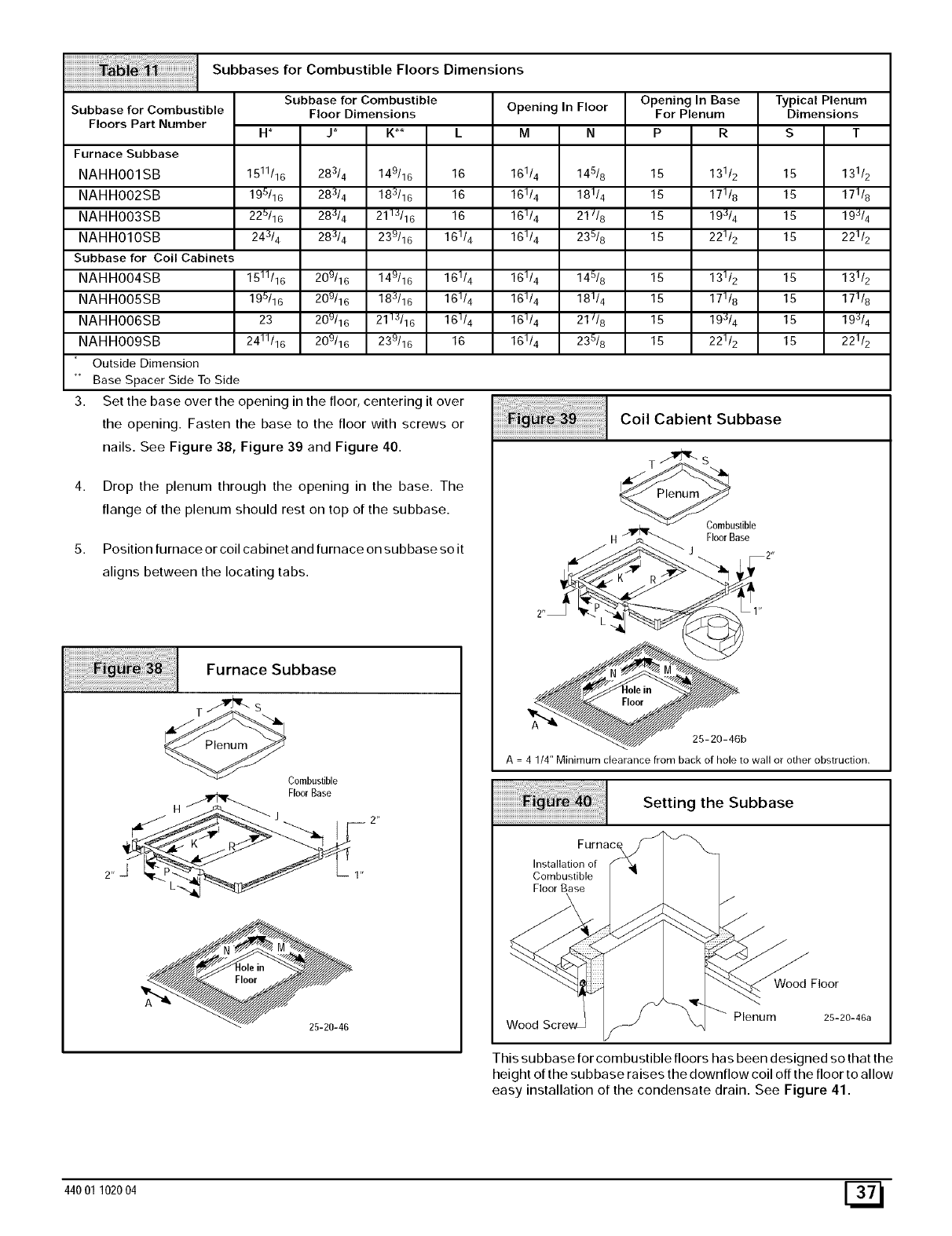
SubbasesforCombustibleFloorsDimensions
SubbaseforCombustible
FloorDimensions
H* J* K**
1511/16 283/4 149/16 16
195/16 283/4 183/16 16
22_/16 28J/4 2113/16 16
243/4 283/4 239/16 161/4
1511/16 209/16 149/16 161/4
195/16 209/16 183/16 161/4
23 209/16 2113/16 161/4
2411/15 209/15 239/15 16
Set the base over the opening in the floor, centering it over
the opening. Fasten the base to the floor with screws or
nails. See Figure 38, Figure 39 and Figure 40.
Subbase for Combustible
Floors Part Number
Furnace Subbase
NAHH001SB
NAHH002SB
NAHH003SB
NAHH010SB
Subbase for Coil Cabinets
NAHH004SB
NAHH005SB
NAHH006SB
NAHH009SB
Outside Dimension
_* Base Spacer Side To Side
3.
4. Drop the plenum through the opening in the base. The
flange of the plenum should rest on top of the subbase.
5. Position furnace or coil cabinet and furnace on subbase so it
Opening In Floor
M N
161/4 145/8
161/4 181/4
161/4 21//8
161/4 235/8
161/4 145/8
161/4 181/4
161/4 21//8
161/4 235/8
iiii!iiiiii;iiiiiiiill¸iiiiiiiiiiii;i¸_lllllllill_ll!ii!!!!!!!!lllll!ll_iilllll_l_l_l_l_l_l_l_l_l_l_l_l_l_l_l_l_l_l_l_ll__
i!i!i!i i ii ii ii ii ii ii ii ii ii ii ii ii ii ii ii;
Opening In Base
For Plenum
P R
15 13112
15 17118
15 193/4
15 221/2
15 131/2 15
15 171/8 15
15 193/4 15
15 221/2 15
Coil Cabient Subbase
Combustible
FloorBase
J
aligns between the locating tabs.
Furnace Subbase
T S
Combustible
FloorBase
H j
25-20-46
Typical Plenum
Dimensions
S T
15
15
15
15
131/2
171/8
19_/4
221/2
131/2
171/8
19_/4
221/2
25-20-46b
A 4 114" Minimum clearance ffomback of hole to wall or other obstruction.
iiiiiiiiiiiiiiiiiiiiiiiiiilill!! iiii!iiii¸i!¸I¸iil ;ii;iiiiiiiiiiiiiiiiiiiil;ili!iiiii
.... Setting the Subbase
Furnac_J" __
,g2t2,;at i lof
FloorBase
oo ,oor
_/'_ Plenum
Wood Screw
25-20-46a
This subbase for combustible floors has been designed so that the
height of the subbase raises the downflow coil off the floor to allow
easy installation of the condensate drain. See Figure 41.
440O1102004 E_



