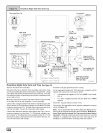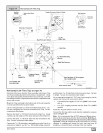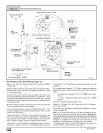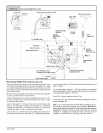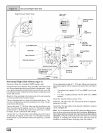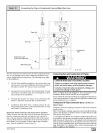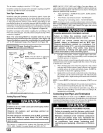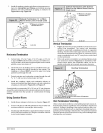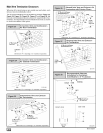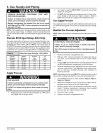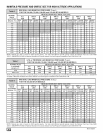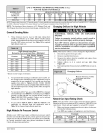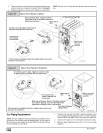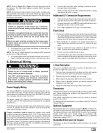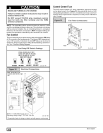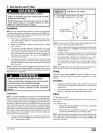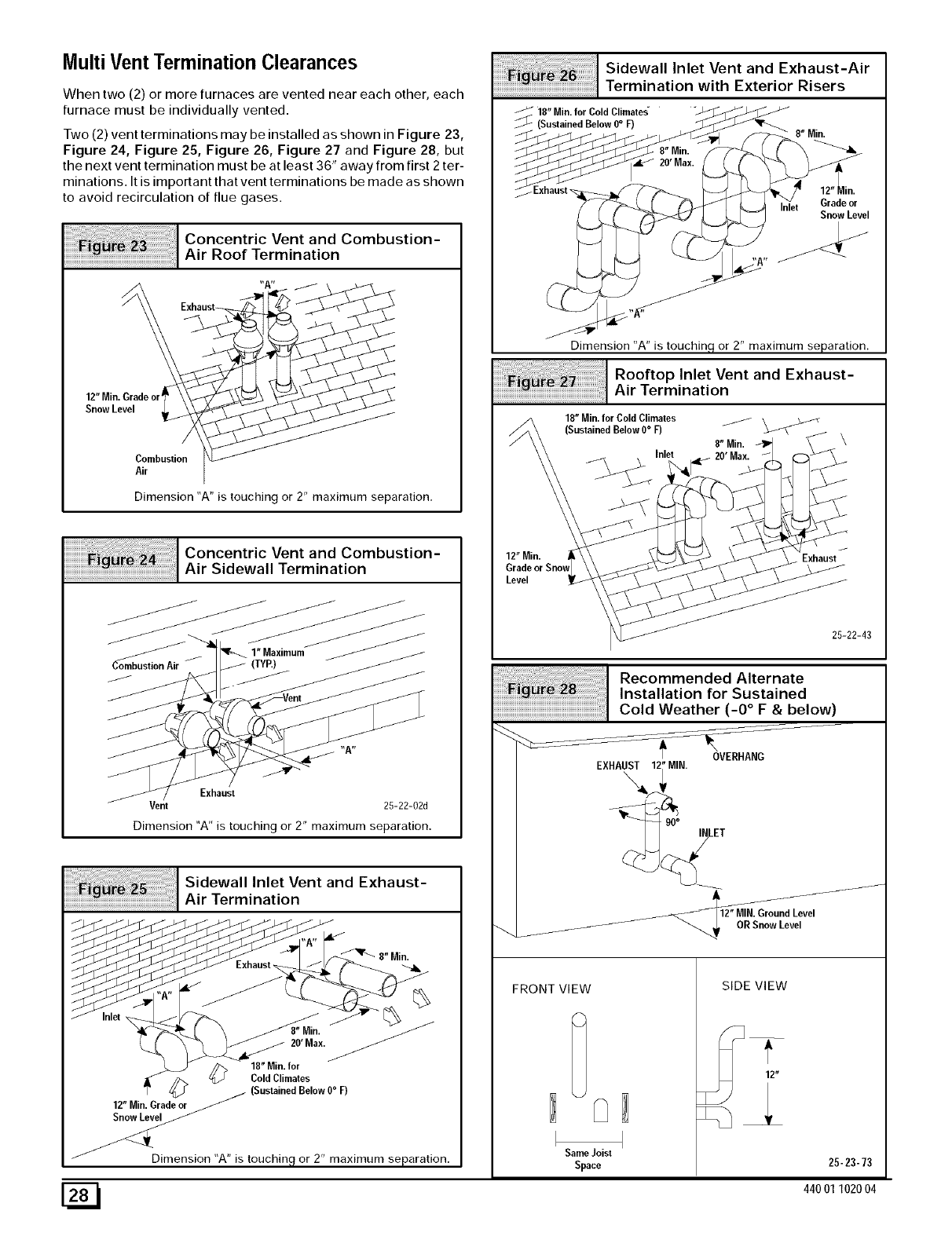
Multi Vent Termination Clearances
When two (2) or more furnaces are vented near each other, each
furnace must be individually vented.
Two (2) vent terminations may be installed as shown in Figure 23,
Figure 24, Figure 25, Figure 26, Figure 27 and Figure 28, but
the next vent termination must be at least 36" away from first 2 ter-
minations. It is important that vent terminations be made as shown
to avoid recirculation of flue gases.
I c°ncentric vent andc°mbusti°n-AirRoof Termination
12"Min. Gradeori
SnowLevel
Combustion
Air
Dimension "A" is touching or 2" maximum separation.
Concentric Vent and Combustion-
Air Sidewall Termination
Exhaust
Vent 25-22-02d
Dimension "A" is touching or 2" maximum separation.
Sidewall Inlet Vent and Exhaust-
Air Termination
18"Min.for
ColdClimates
(Sustained
Below0oF
12" Min. Grade or
Snow Level
FF_iDiDimension "A" is touchin9 or 2" maximum separation.
Sidewall Inlet Vent and Exhaust-Air
Termination with Exterior Risers
18" Min.for Cold Climates_
(SustainedBelow 0° F)
8" Min.
Gradeor
Snow Level
Dimension "A" is touchin9 or 2" maximum separation.
iiiil
Rooftop Inlet Vent and Exhaust-
Air Termination
18"Min.forColdClimates _ \ _-
(SustainedBelow0° F)
8"Min.
20'Max.
12" Min.
Level
/
Exhaust
25-22-43
Recommended Alternate
Installation for Sustained
Cold Weather (-O ° F & below)
OVERHANG
EXHAUST12"MIN.
IN ET
Level
OR Snow Level
FRONT VIEW
Same Joist
Space
SIDE VIEW
25-23-73
44001102004



