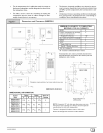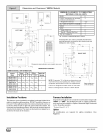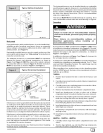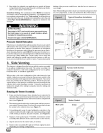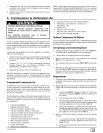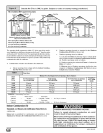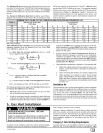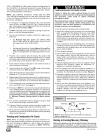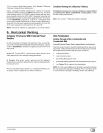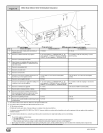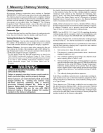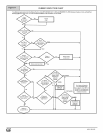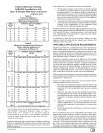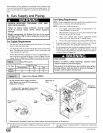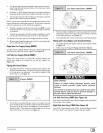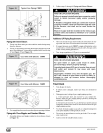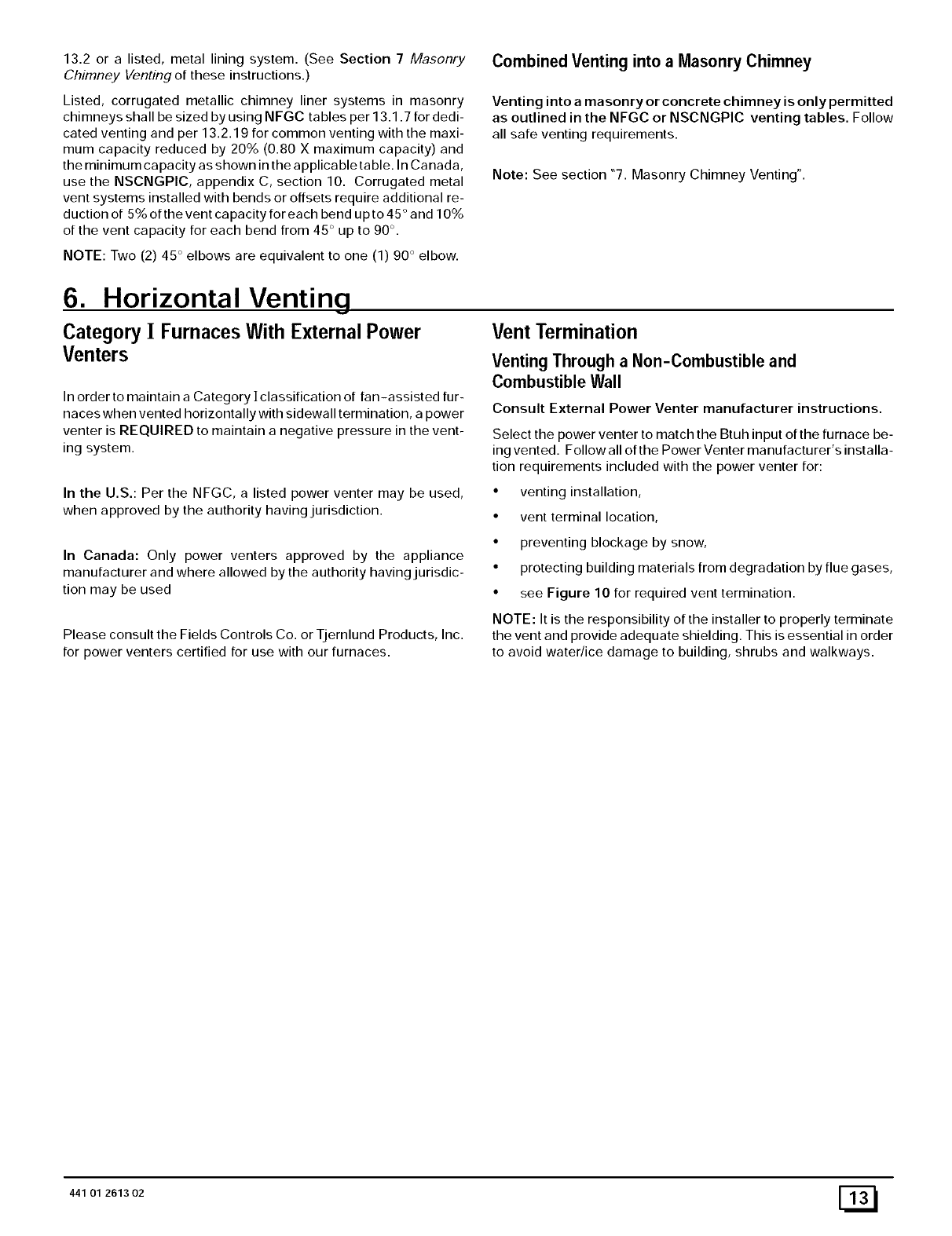
13.2 or a listed, metal lining system. (See Section 7 Masonry
Chimney Venting of these instructions.)
Listed, corrugated metallic chimney liner systems in masonry
chimneys shall be sized by using NFGC tables per 13.1.7 for dedi-
cated venting and per 13.2.19 for common venting with the maxi-
mum capacity reduced by 20% (0.80 X maximum capacity) and
the minimum capacity as shown in the applicable table. In Canada,
use the NSCNGPIC, appendix C, section 10. Corrugated metal
vent systems installed with bends or offsets require additional re-
duction of 5% of the vent capacity for each bend up to 45° and 10%
of the vent capacity for each bend from 45 ° up to 90 °.
NOTE: Two (2) 45° elbows are equivalent to one (1) 90° elbow.
Combined Venting into a Masonry Chimney
Venting into a masonry or concrete chimney is only permitted
as outlined in the NFGC or NSCNGPIC venting tables. Follow
all safe venting requirements.
Note: See section "7. Masonry Chimney Venting".
6. Horizontal Venting
Category I Furnaces With External Power
Venters
In order to maintain a Category ] classification of fan-assisted fur-
naces when vented horizontally with sidewall termination, a power
venter is REQUIRED to maintain a negative pressure in the vent-
ing system.
In the U.S.: Per the NFGC, a listed power venter may be used,
when approved by the authority having jurisdiction.
Vent Termination
Venting Through a Non-Combustible and
Combustible Wall
Consult External Power Venter manufacturer instructions.
Select the power venter to match the Btuh input of the furnace be-
ing vented. Follow all of the Power Venter manufacturer's installa-
tion requirements included with the power venter for:
• venting installation,
• vent terminal location,
In Canada: Only power venters approved by the appliance
manufacturer and where allowed by the authority having jurisdic-
tion may be used
Please consult the Fields Controls Co. or Tjernlund Products, Inc.
for power venters certified for use with our furnaces.
• preventing blockage by snow,
• protecting building materials from degradation by flue gases,
• see Figure 10 for required vent termination.
NOTE: It is the responsibility of the installer to properly terminate
the vent and provide adequate shielding. This is essential in order
to avoid water/ice damage to building, shrubs and walkways.
441 01 2613 02 [_



