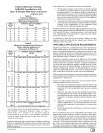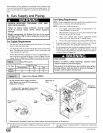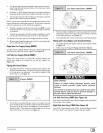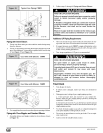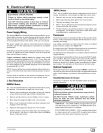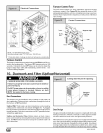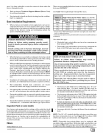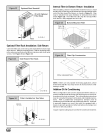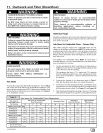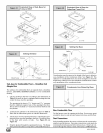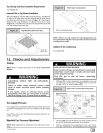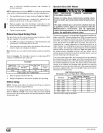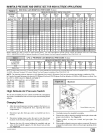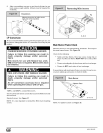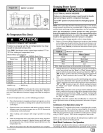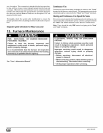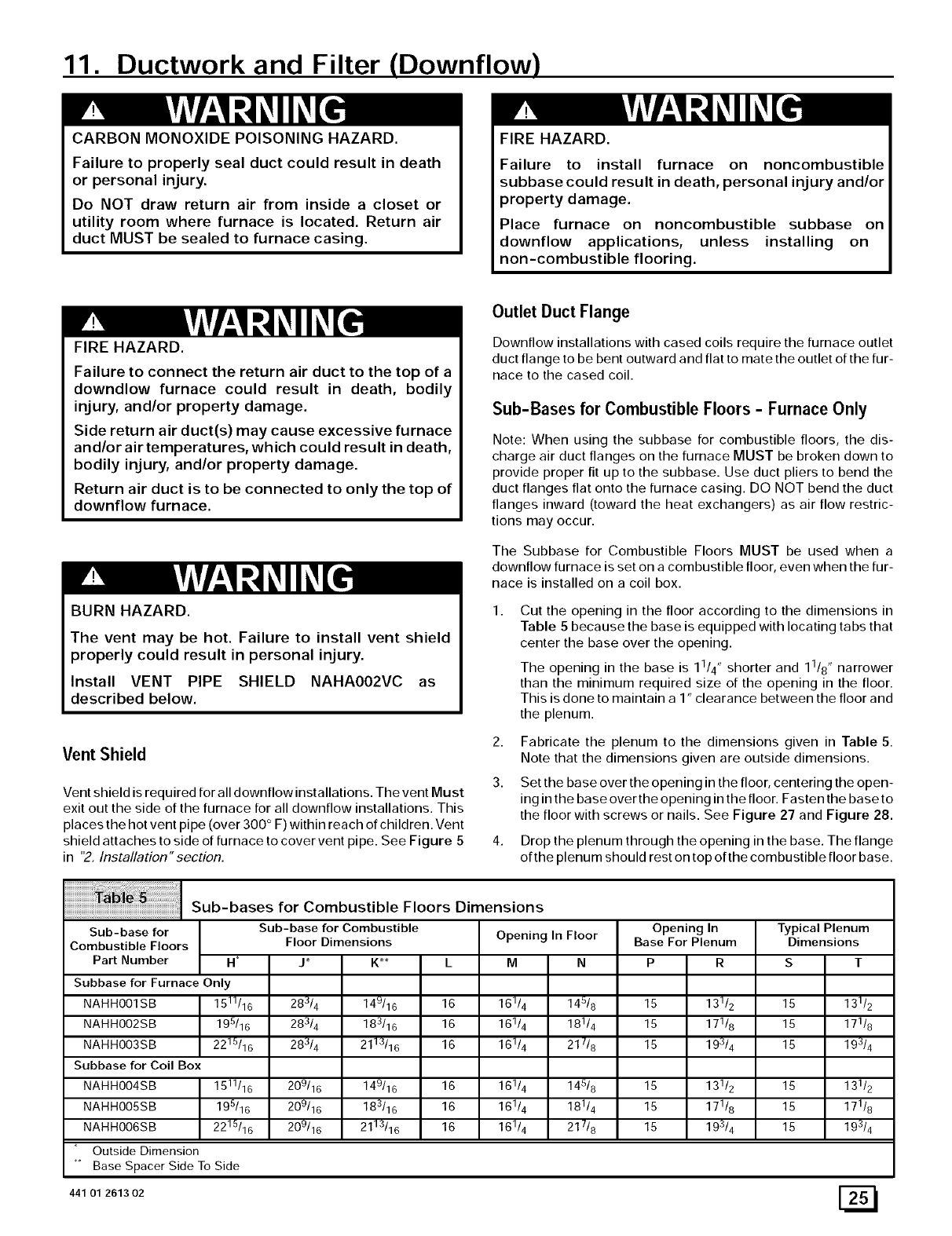
11. Ductwork and Filter (Downflow)
CARBON MONOXIDE POISONING HAZARD.
Failure to properly seal duct could result in death
or personal injury.
Do NOT draw return air from inside a closet or
utility room where furnace is located. Return air
duct MUST be sealed to furnace casing.
FIRE HAZARD.
Failure to install furnace on noncombustible
subbase could result in death, personal injury and/or
property damage.
Place furnace on noncombustible subbase on
downflow applications, unless installing on
non-combustible flooring.
FIRE HAZARD.
Failure to connect the return air duct to the top of a
downdlow furnace could result in death, bodily
injury, and/or property damage.
Side return air duct(s) may cause excessive furnace
and/or air temperatures, which could result in death,
bodily injury, and/or property damage.
Return air duct is to be connected to only the top of
downflow furnace.
BURN HAZARD.
Outlet Duct Flange
Downflow installations with cased coils require the furnace outlet
duct flange to be bent outward and flat to mate the outlet of the fur-
nace to the cased coil.
Sub-Bases for Combustible Floors - Furnace Only
Note: When using the subbase for combustible floors, the dis-
charge air duct flanges on the furnace MUST be broken down to
provide proper fit up to the subbase. Use duct pliers to bend the
duct flanges flat onto the furnace casing. DO NOT bend the duct
flanges inward (toward the heat exchangers) as air flow restric-
tions may occur.
The Subbase for Combustible Floors MUST be used when a
downflow furnace is set on a combustible floor, even when the fur-
nace is installed on a coil box.
The vent may be hot. Failure to install vent shield
properly could result in personal injury.
Install VENT PIPE SHIELD NAHAOO2VC as
described below.
Cut the opening in the floor according to the dimensions in
Table 5 because the base is equipped with locating tabs that
center the base over the opening.
The opening in the base is 11/4" shorter and 11/8" narrower
than the minimum required size of the opening in the floor.
This is done to maintain a 1" clearance between the floor and
the plenum.
Vent Shield
Vent shield is required for all downflowinstallations. The vent Must
exit out the side of the furnace for all downflow installations. This
places the hot vent pipe (over 300 ° F) within reach of children. Vent
shield attaches to side of furnace to cover vent pipe. See Figure 5
in "2, Installation"section.
2.
3.
Fabricate the plenum to the dimensions given in Table 5.
Note that the dimensions given are outside dimensions.
Set the base over the opening in the floor, centering the open-
ing in the base over the opening in the floor. Fasten the base to
the floor with screws or nails. See Figure 27 and Figure 28.
Drop the plenum through the opening in the base. The flange
of the plenum should rest on top of the combustible floor base.
] Sub-bases for Combustible Floors Dimensions
Sub-base for
Combustible Floors
Part Number H"
Subbase for Furnace Only
NAHHO01 SB 1511/16
NAHHOO2SB 195/16
NAHHOO3SB 2215/16
Subbase for Coil Box
NAHHOO4SB
NAHHOOSSB
NAHHOO6SB
Outside Dimension
Sub-base for Combustible
Floor Dimensions Opening In Floor
J* K** L M N
283/4 149/16 18 181/4 145/8
283/4 183/16 18 181/4 181/4
283/4 2113/16 16 161/4 21_/8
1511/16 209/16 149/16 16 161/4 145/8
19s/16 209/16 183/16 16 181/4 181/4
2215/16 209/16 2113/16 16 161/4 211/8
Opening In
Base For Plenum
Typical Plenum
Dimensions
15
15
15
"* Base Spacer Side To Side
441 01 261302
P R
15 131/2
15 171/8
15 193/4
15 131/2
15 171/8
15 193/4
15
15
15
131/2
171/8
193/4
131/2
171/8
193/4



