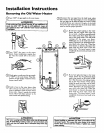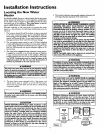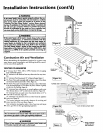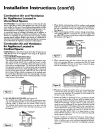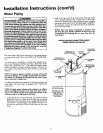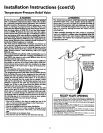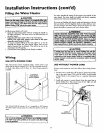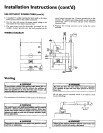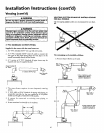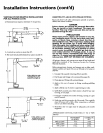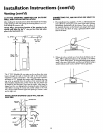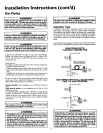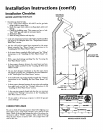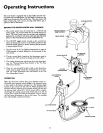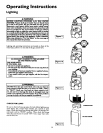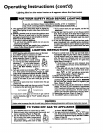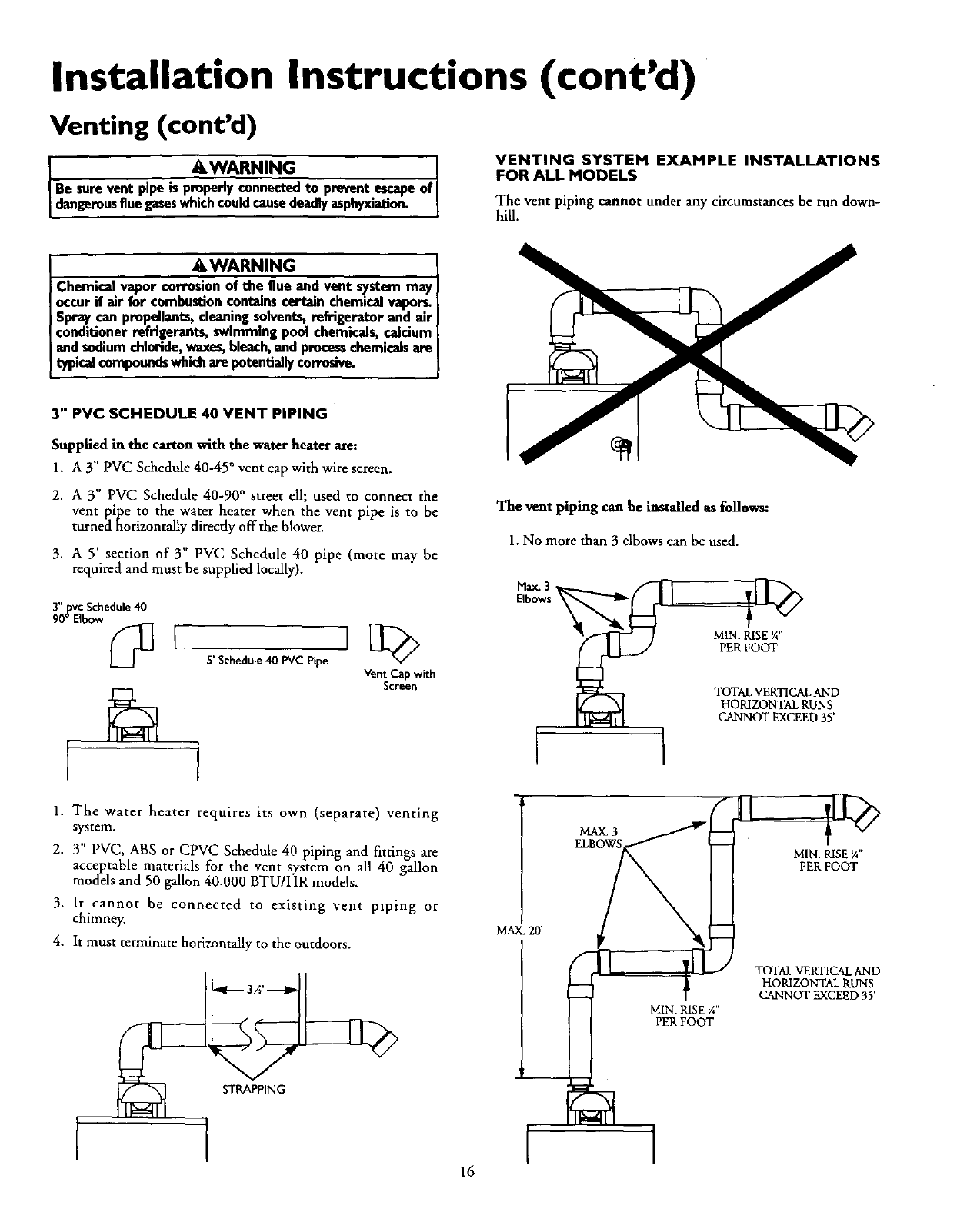
Installation Instructions (cont'd)
Venting (cont'd)
AWARNING
Be sure vent pipe is p,_porly connected to prevent escape of
dangerousflue gaseswhich could causedeadly asphyxiation,
VENTING SYSTEM EXAMPLE INSTALLATIONS
FOR ALL MODELS
The vent piping cannot under any circumstances be run down-
hill.
AWARNING
Chemical vapor corrosion of the Rue and vent system may
occur if air for combustion contains certain chemical vapors,
Spray can propellants, cleaning solvents, refrigerator and air
conditioner refrigerants, swimming pool chemicals, calcium
and sodium chloride, waxes, bleach,and processchemicals are
typical compoundswhich are potentially corrosive.
3" PVC SCHEDULE 40 VENT PIPING
Supplied in the carton with the water heater are:
1. A 3" PVC Schedule 40-45 ° vent cap with wire screen.
2. A 3" PVC Schedule 40-90 ° street ell; used to connect the
vent pipe to the water heater when the vent pipe is to be
turned horizontally directly off the blower.
3. A 5' section of 3" PVC Schedule 40 pipe (more may be
required and must be supplied locally).
3"opvcSchedule40
90 Elbow
Vent Cap with
Screen
1
1. The water heater requires its own (separate) venting
system.
2. 3" PVC, ABS or CPVC Schedule 40 piping and fittings are
acceptable materials for the vent system on all 40 gallon
models and 50 gallon 40,000 BTU/HR models.
3. It cannot be connected to existing vent piping or
chimney.
4. It must terminate horizontally to the outdoors.
The vent piping can be installed as follows:
1.No more than 3 elbows can be used.
Max. 3
MIN. RISE ¼"
PER FOOT
TOTAL VERTICAL AND
HORIZONTAL RUNS
CANNOT EXCEED 35'
MAX_3
MIN. RISE ¼"
PER FOOT
MAX. 20'
MIN. RISE ¼"
PER FOOT
TOTAL VERTICAL AND
HORIZONTAL RUNS
CANNOT EXCEED 35'
16



