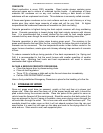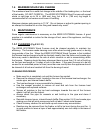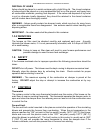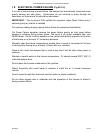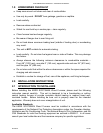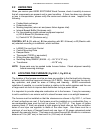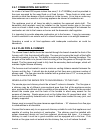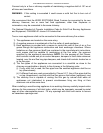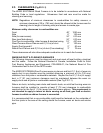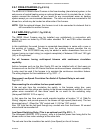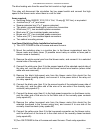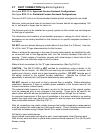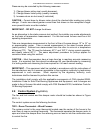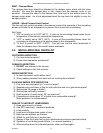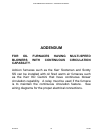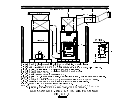
SCOTSMAN WOOD FURNACE – INSTRUCTION MANUAL
Scotsman
Oct-06
12
2.5 CLEARANCES (Fig S101-1)
The KERR SCOTSMAN Wood Furnace is to be installed in accordance with National
Building Code or local regulations. Allowances front and rear must be made for
cleaning and servicing.
NOTE: Regardless of minimum clearances to combustibles for safety reasons, a
minimum clearance of 30 in. (765 mm) should be allowed at the furnace rear for
cleaning (due to length of cleaning rake) and access to smoke pipe.
Minimum safety clearances to combustibles are:
Front 48” 1220 mm
Side 6” 152 mm
Side (for rear access) 24” 610 mm
Rear (see Note above) 24” 610 mm
Flue Pipe to combustible, other furnace & electrical wiring 18” 457 mm
Wood Furnace Above Plenum and 6’(1.8 m) of duct 6” 152 mm
Supply Duct beyond 6’ 2” 50 mm
Return Duct Plenum and 6’(1.8 m) of duct (Free standing) 3” 76 mm
These clearances will also allow adequate combustion air to reach the furnace.
WARM AIR DUCT & PLENUM CLEARANCES
The following clearances must be observed and must meet all local building, electrical
and fire codes. Follow the National Standard of Canada, Installation Code for Solid
Fuel Burning Appliances and Equipment, CSA-B365-01; the National Board of Fire
Underwriters and in the US the NFPA codes.
The KERR SCOTSMAN Wood Furnace warm air plenum and first 6’ (1.8 m) of warm air
supply duct in any direction must be installed observing a minimum of 6 in (152 mm)
clearance from the joists or combustible materials. Beyond the first 6’ (1.8 m) of supply
duct, a 2” (51 mm) minimum clearance must be maintained between the warm air
supply ducts and all joists or combustible material (See Fig S101-1).
Return air ducts, including main ducts and branch ducts, on solid fuel burning warm air
furnaces shall be installed to provide at least 3” (76 mm) clearance to combustible
construction for the first 6’ (1.8 m) away from the furnace plenum. This requirement is
not intended to apply to return air ducts serving an oil-fired, gas fired or electric
furnace to which an add-on furnace is connected.
It is recommended that a non-combustible rigid board be fastened on the underside of
the floor joists in the area of the ceiling above the furnace, warm air ducts and smoke
pipe.



