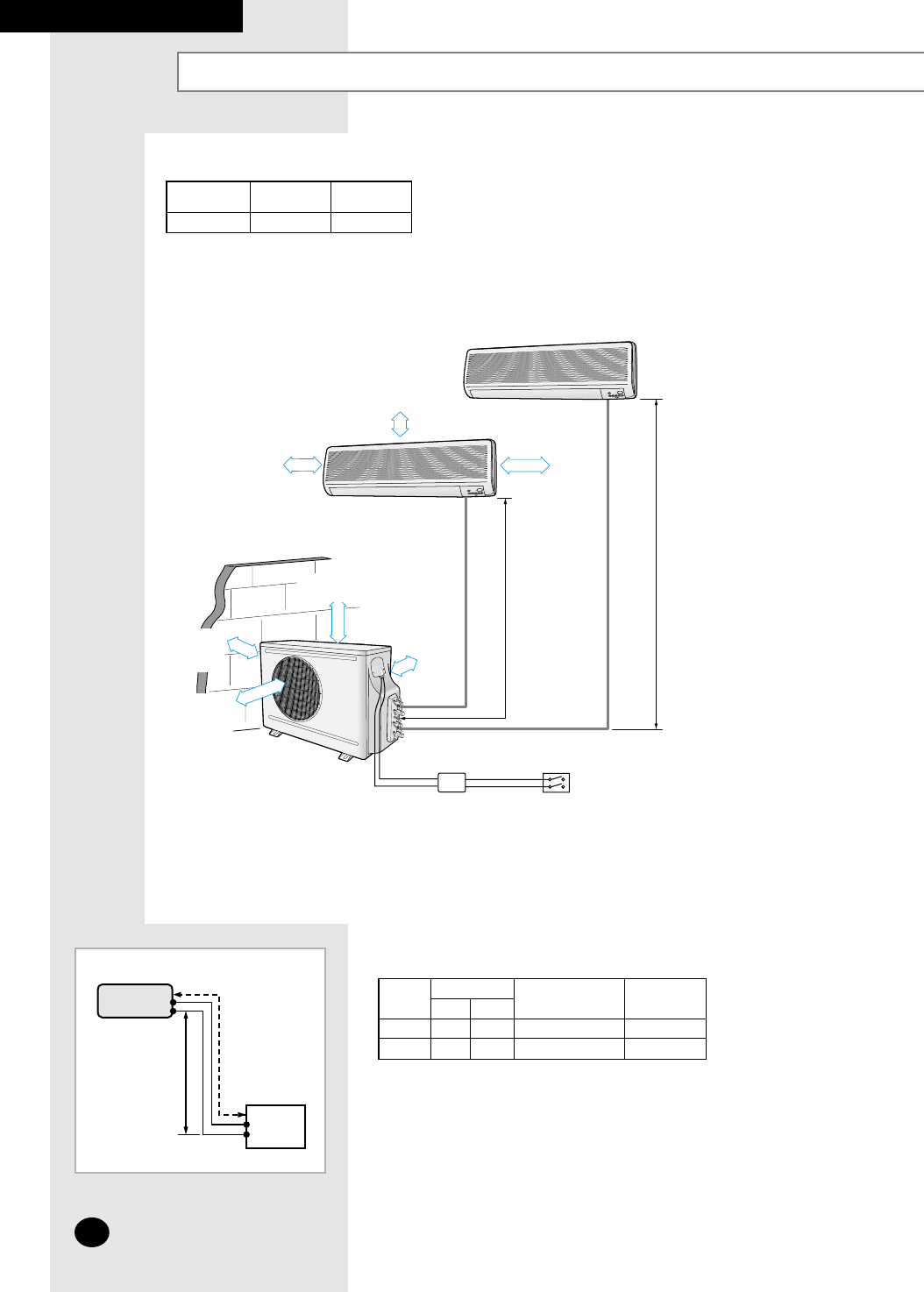
E-30
PREPARING THE INSTALLATION
Deciding on Where to Install the Air Conditioner (cont.)
Respect the clearances and maximum lengths indicated in the diagram below when installing the unit.
A
B
INDOOR UNIT
OUTDOOR UNIT
A
B
160 mm
(6 inch)
or more
25 mm (1 inch)
or more
◗ 26,000Btu/h
100 mm
(4 inch)
or more
300 mm
(12 inch)
minimum
600 mm
(24 inch)
minimum
600 mm (24 inch)
minimum
300 mm
(12 inch)
minimum
A-unit
12,500 Btu/h
B-unit
12,500 Btu/h
Circuit breaker
(20A)
Main power switch
B
(7 m (23ft) maximum)
A
(15 m (49ft. 3in)
maximum)
AM26B1C13 UM26B1C2 1,208-230~,60
Indoor unit Outdoor unit
Power supply
Ø, V, Hz
Piping length and the height.
A-unit
B-unit
Pipe size
Unit
Liquid
1/4
"
1/4
"
GAS
1/2
"
1/2
"
MAX.
piping length
A
15 m (49ft. 3in)
15 m (49ft. 3in)
MAX.
height
B
7 m (23ft)
7 m (23ft)


















