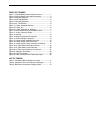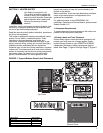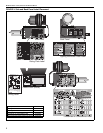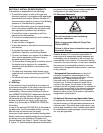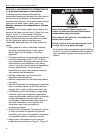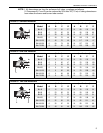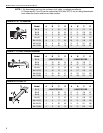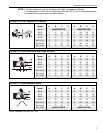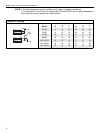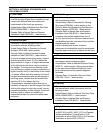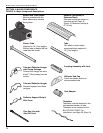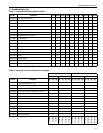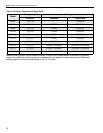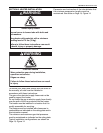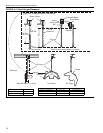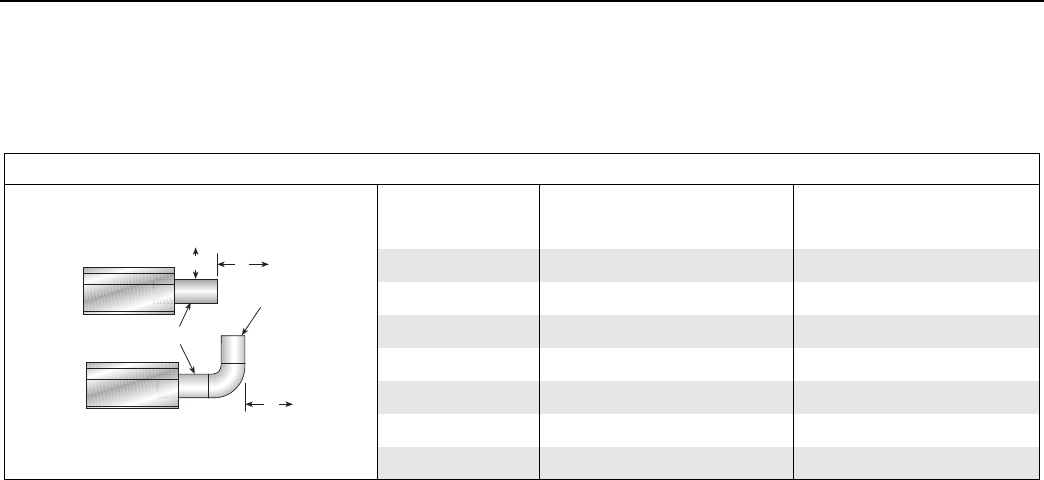
BH-SERIES INSTALLATION, OPERATION AND SERVICE MANUAL
8
NOTE: 1. All dimensions are from the surfaces of all tubes, couplings and elbows.
2. Clearances B, C and D can be reduced by 50% after 25' (7.5 m) of tubing downstream
from where the burner and burner tube connect.
FIGURE 12: Venting
(inches) (centimeters)
Model A E F A E F
BH-40 14 18 18 36 46 46
BH-60 14 18 18 36 46 46
BH-80 20 24 18 51 61 46
BH-100 20 24 18 51 61 46
BH-115/125 20 24 18 51 61 46
BH-140/150 20 30 18 51 77 46
BH-175/200 20 30 18 51 77 46
Radiant Tubes
Vent
Pipes
Unvented
Vented
A
E
F



