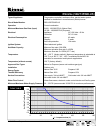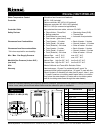
R94LSe (VB2735WD-US)
Rinnai Corporation • 103 International Drive • Peachtree City, GA 30269 • Toll-Free: 1-800-621-9419 • Fax: 678-364-8643 • www.rinnai.us
Water Temperature Control
Controller
Controller Cable
Safety Devices
Clearances from Combustibles
Clearances from Non-combustibles
* 24 inches required for serviceability
Min. / Max. Gas Supply Pressure
Manifold Gas Pressure (inches W.C.)
(sea level)
NOx
Warranty
Simulation feed forward and feedback
MC-91-1US (included)
Deluxe controller: MC-100V-1US (optional)
Bathroom controller: BC-100V-1US (optional)
MCC-91-1US (for commercial applications)
Non-polarized two-core cable, minimum 22 AWG
• Flame failure - Flame Rod
• Boiling protection
• Combustion fan rpm check
• Over current - glass fuse (3 amp)
• Top of heater - 12 inches
• Front (Panel) - 24 inches
• Front (Exhaust) - 24 inches
• Top of heater - 2 inches
• Front (Panel) - 0 inches *
• Front (Exhaust) - 24 inches
Natural Gas: min 5” W.C. max 10.5” W.C.
Propane Gas: min 8” W.C. max 13.5” W.C.
Natural Gas: high fire 2.8” W.C. low fire 0.44” W.C.
Propane Gas: high fire 5.0” W.C. low fire 0.93” W.C.
Meets California and Texas NOx Emission Rules
Heat exchanger: 12 years* for residential and 5 years* for
commercial and hydronic applications; (10 years* if used with the
Rinnai Hydronic Air Handler); all other parts 5 years*; labor 1 year;
(* 3 years if used as a circulating water heater within a circulation
loop, when the water heater is in series with a circulation system
and all circulating water flows through the water heater)
DIMENSIONS
Rinnai is continually updating and improving products; therefore, specifications are subject to change without prior
notice. Local, state, provincial and federal codes must be adhered to prior to installation.
WEIGHT: 51 LBS (23 KG)
• Remaining flame (OHS)
• Thermal fuse
• Automatic frost protection
• Back of heater - 0 inches
• Ground / bottom - 12 inches
• Sides of heater - 6 inches
• Back of heater - 0 inches
• Ground / bottom - 2 inches
• Sides of heater - 1/8 inch
A
CD
E
F
H
G
J
I
B
K
DIM DESCRIPTION R75LSe
R94LSe
A Width 14 (355.6)
B Depth 9.9 (251.1)
C Height - Unit 22.9 (582)
D Height - with brackets 25.0 (634.2)
E Hot Water Outlet - from wall 3.8 (97.6)
F Hot Water Outlet - from center 4.3 (110)
G Cold Water Inlet - from wall 3.0 (76.6)
H Cold Water Inlet - from center 1.1 (27)
I Gas Connection - from wall 4.2 (105.6)
J Gas Connection - from center 3.5 (89)
From base to gas connection 1.6 (40)
K From base to cold connection 2.0 (50)
From base to hot connection 1.6 (41)




