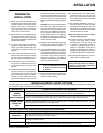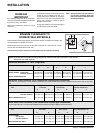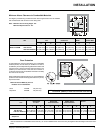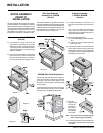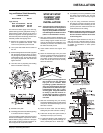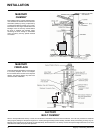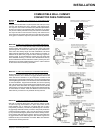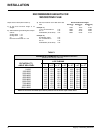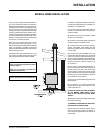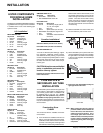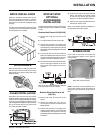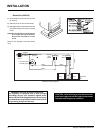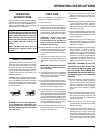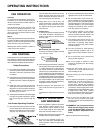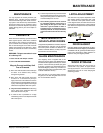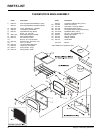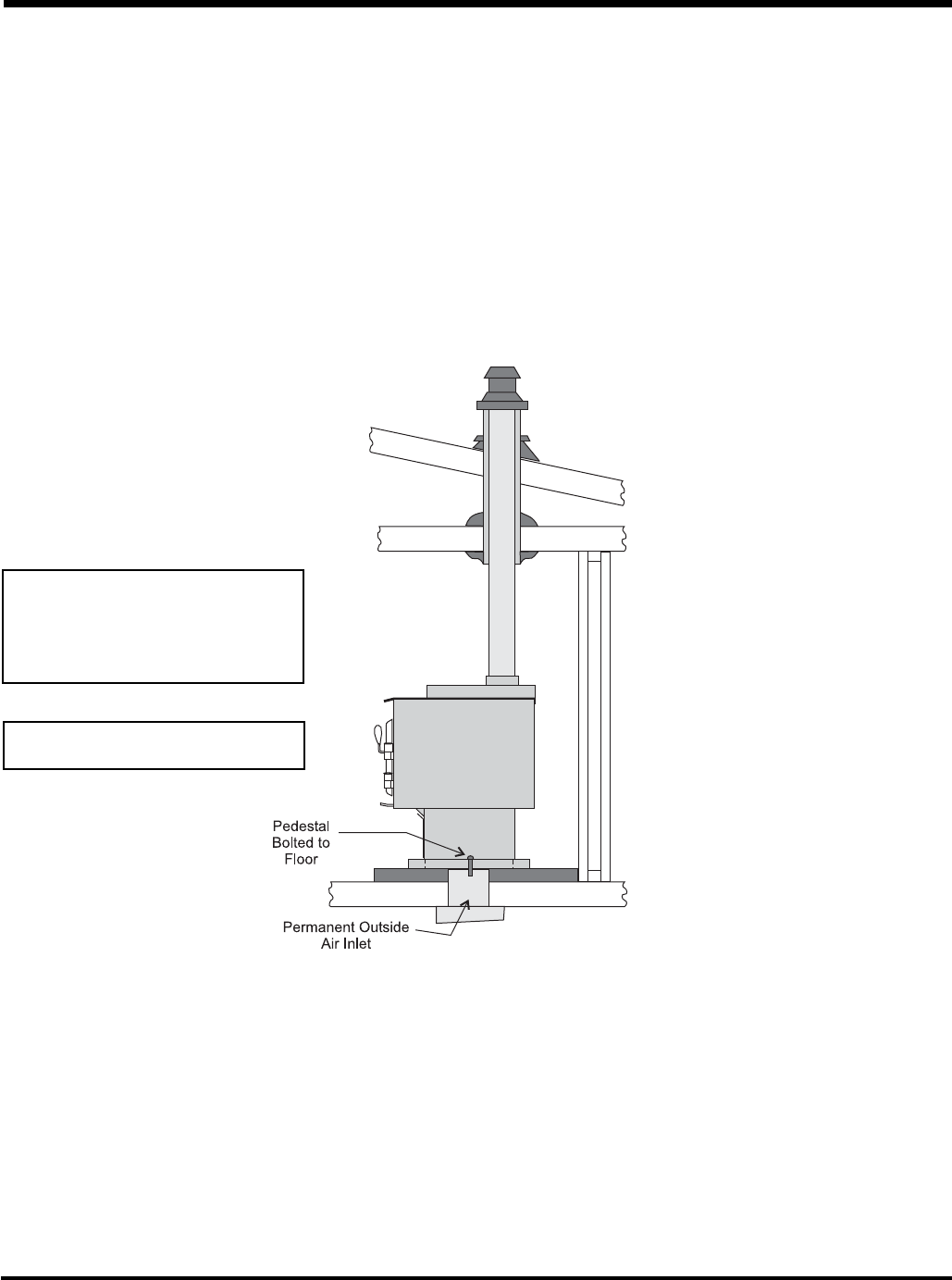
Regency Freestanding Woodstove
15
MOBILE HOME INSTALLATION
Once you have properly marked the position of
your unit and the fl oor protection as outlined in
the Residential Installation items #1 through #8,
a supply of fresh air has to be supplied to your
unit. Cut a minimum 4" (102mm) diameter hole
through your fl oor protector and the fl oor directly
under your pedestal base to the outside. Use 4"
(102mm) duct pipe with a mesh grill to pipe fresh
air into the pedestal area. Block off the hole in
the back of the pedestal with the square plate
and the two 1/2" screws provided.
Place your unit in position and secure it to the
fl oor using two lag bolts 3/8" (10mm) x 3-1/2"
(89mm) through the two holes inside the pedestal
base. It is important to maintain the structural
integrity of the Mobile Home fl oor, walls and roof
when installing your unit.
For Mobile Home units installed in the U.S. the
unit must be grounded using a #8 ground wire
with approved termination and star washer.
In addition to standard installation instructions
the following requirements are mandatory for
installation in a mobile home.
1) The stove must be permanently bolted to
the fl oor of the Mobile Home using the fl oor
screws provided.
2) The stove must have a permanent outside
air source for combustion.
3) The stove must be electrically grounded to
the steel chassis of the Mobile Home.
4) A listed double-wall connector chimney
system, roof thimble, spark arrestor and roof
fl ashing kit suitable for use in Mobile Homes
must be used.
5) If the chimney exits the Mobile Home at a
location other than through the roof, and exits at
a point 7ft. (2130mm) or less above the ground
level on which the Mobile Home is positioned a
guard or method of enclosing the chimney shall
be fi tted at the point of exit for a height up to
7ft. (2130mm).
6) The chimney shall be attached directly to
the room heater and shall extend at least 3 ft.
(914mm) above the part of the roof through
which it passes. The top of the chimney should
project at least 2ft. (610mm) above the highest
elevation of any part of the Mobile Home within
10 ft. (3048mm) of the chimney.
7) The chimney system shall comply with Local
Requirements.
8) Any openings in a chimney guard where
required must not permit the entrance of 3/4"
(19mm) diameter rod.
9) CAUTION: THE STRUCTURAL INTEGRITY
OF THE MOBILE HOME ROOF, FLOOR,
WALLS AND CEILING MUST BE MAIN-
TAINED.
10) Check any other local building code as other
local codes may apply.
11) WARNING: DO NOT INSTALL IN A SLEEP-
ING ROOM OF A MOBILE HOME.
12) Use silicone to create an effective vapour
barrier at the location where the chimney or
other component penetrates to the exterior of
the structure.
INSTALLATION
CAUTION: At no time use unlabelled
parts, or substitute parts made for another
chimney system.
Install as per chimney manufacturer's
installation instructions.
WARNING: Operate only with door fully
closed - open feed door to feed fi re only.



