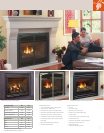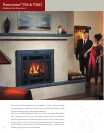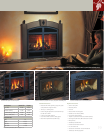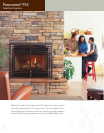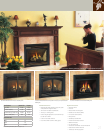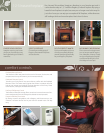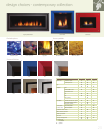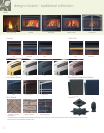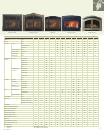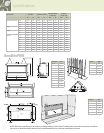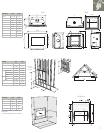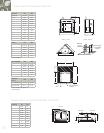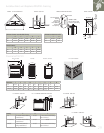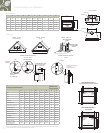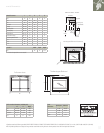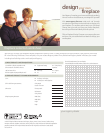
27
J
K
I
I
M
L
O
N
Metal stud
on edge
(for L676S)
B
A
A
D
C
E
I
G
H
F
33-3/16”
23-7/8”
34-3/4”
3-7/8”
25-7/16”
A
B
2-5/8
”
E
38-7/8”
16”
29-1/2”
25-1/2”
C
D
J
K
I
I
M
L
O
N
Metal stud
on edge
(for L676S)
A
C
B
B
D
E
surround
firebox
Dimensions P33S L676S
Flue size 4" x 6-5/8" 5" x 8"
A 33-5/8” 42-1/ 2”
B 23” 33 -1/8”
C 29” 37-3/8”
D 31-1/2” 45-5/8”
E 12-3/4” 24-1/2”
F 29” 40-3/8”
G -- 2 9-1/16”
H -- 31-5/8”
I -- 3”
P33S
Framing P33S L676S
I 12” 3”
J 33-1/4” 43”
K 31-3/4” 45 -7/ 8”
L vertical rise 19 -1/2” 25-3/4”
horizontal rigid 16-1/ 2” 25-3/4”
horizontal flex 12-3/4” 25-3/4”
M rigid 4 6 -7/ 8” 79”
flex 42 -7/ 8” 79”
N 37-1/2” 57-3/16”
O 53-1/4” 80 -13/16”
Clearances P33S L676S*
A 12” 3”
B 9-1/2” 14-3/4”
C 35” 52”
D 48” 84”
E 36” 36”
* Note: L676S requires non-combustible facing, see
drawing beside.
For mantel type installations, please consult manual.
L676S
31-5/8”
29-1/16”
L676S only



