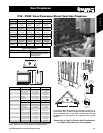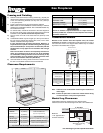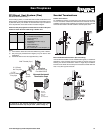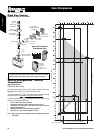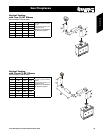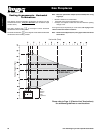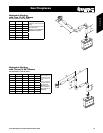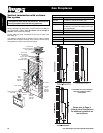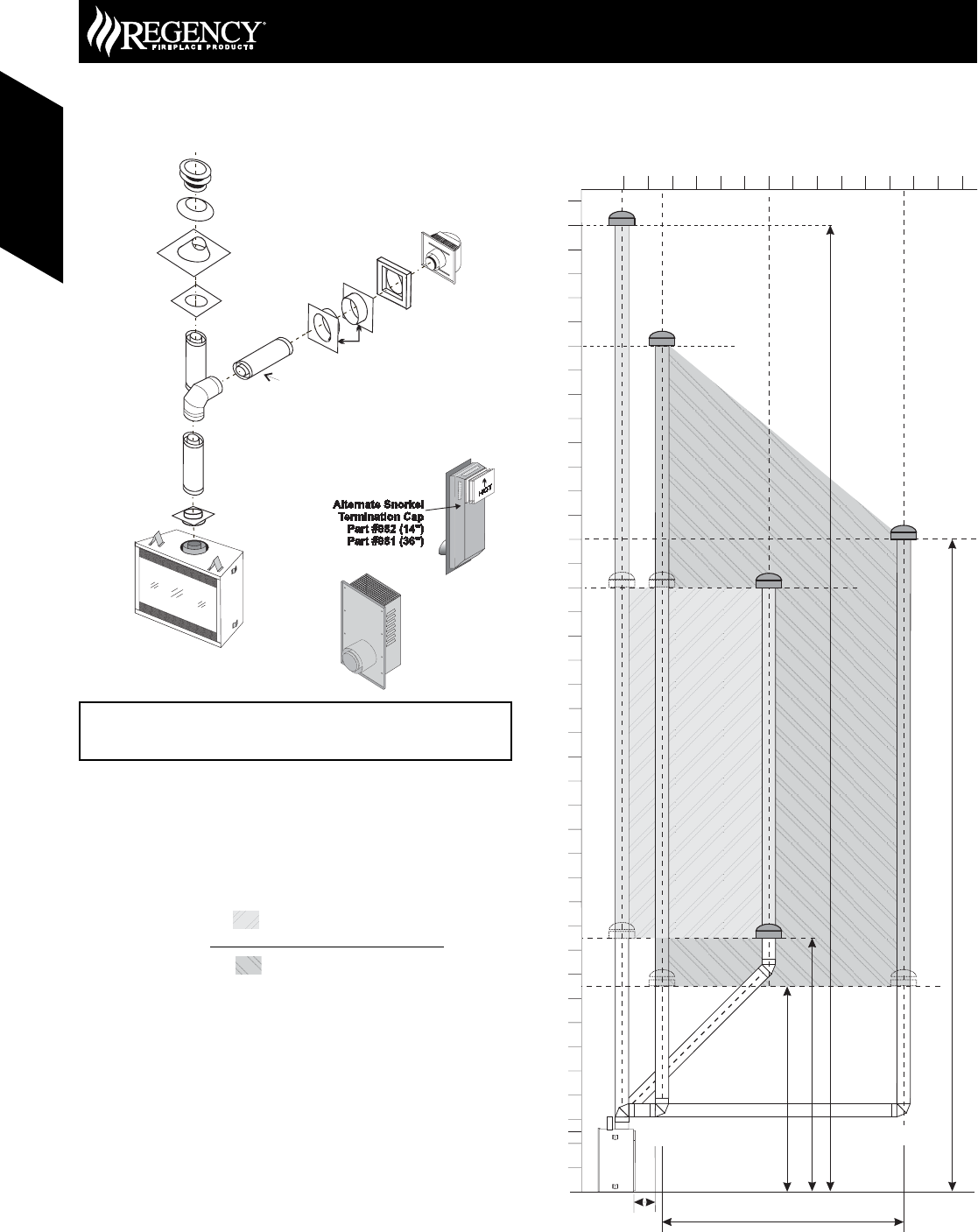
Rigid Pipe Venting
Horizontal or Vertical Terminations
Venting Arrangements - Vertical
Terminations
Rigid Pipe System
(Propane & Natural Gas)
The P36 / P36D is approved for a maximum 40 ft. straight vertical, with
Rigid Pipe vent systems for Propane and Natural Gas.
The lightly shaded area,
6
8
2
0
4
10
0
2
4
6
40
8
10
12
14
16
18
20
22
24
26
28
30
32
34
36
38
12
, in the diagram shows allowable venting
confi gurations with a maximum of two 45° elbows allowed.
The darker shaded area,
6
8
2
0
4
10
0
2
4
6
40
8
10
12
14
16
18
20
22
24
26
28
30
32
34
36
38
12
, in the diagram shows allowable venting
confi gurations using two 90° elbows.
• Vent must be supported at offsets.
• Horizontal sections must be supported every 3 feet
• Firestops are required at each floor level and whenever
passing through a wall.
• Maintain clearances to combustible materials.
• Minimum of 1’ pipe section between elbows.
Note: Must use optional fl ue adapter when using Rigid Pipe (Part
# 510-994).
Maximum: 40 ft. (12.2m)
Minimum 10’6” (3.2m)
Minimum 8’6” (2.6m)
Max. 10’ (3m)(centerline to centerline)
Minimum 12” (305mm)
Maximum: 27 ft. (8.2m)
0
2
4
6
40
8
10
12
14
16
18
20
22
24
26
28
30
Vertical Height (Feet)
32
34
36
38
6
8
2
0
4
10 12
12 16
18
14
20 26
28
22 24
30
Rigid Pipe Adapter
(Part# 510-994)
Pipe Length
Vertical
Terminal
Storm Collar
Part # 953
Flashing
943 or 943S
Ceiling Firestop
(Part # 963)
Pipe
Length
Adj.Pipe Length
11" - 14-5/8"
90 Elbow
o
Horizontal
Termination Cap
(Part #946-523/P)
Wall Thimble
Part # 942
Vinyl Siding
Standoff (Optional)
Part #950
P36 - P36D Gas Fireplace
If required by the external termination location the listed
alternate termination caps may be used. (Refer to Page 11)
Alternate Horizontal
Termination Caps
Alternate:
Horizontal
Riser Vent
Terminal
Part# 640-530/P
38 June 2007 Regency Product Specifi cations Book
Gas Fireplaces
Gas Fireplaces



