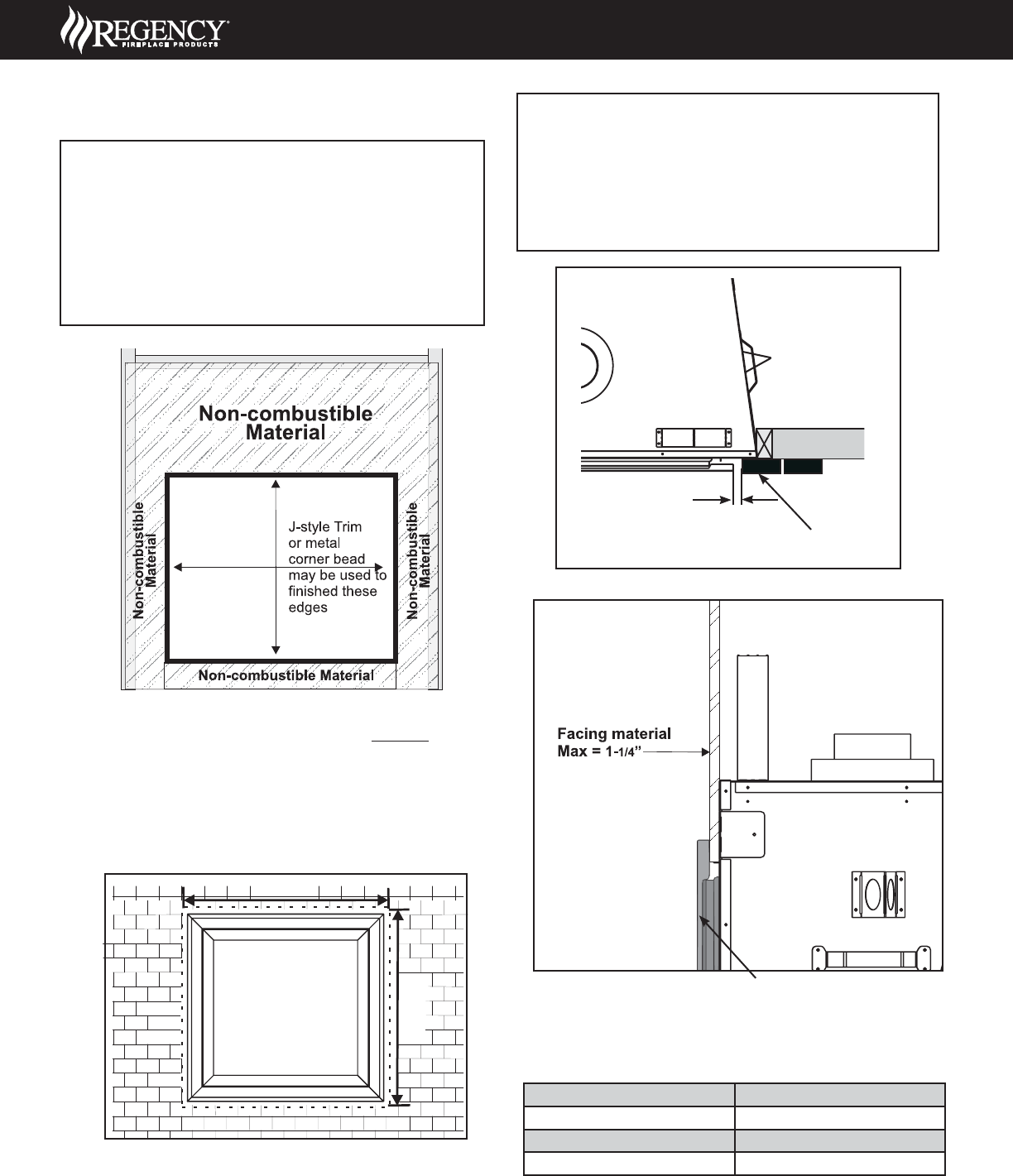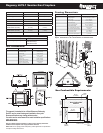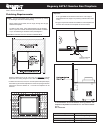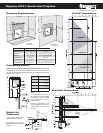
L676-1 Sunrise Gas Fireplace
Regency L676-1 Sunrise Gas Fireplace
Finishing Requirements:
Finishing material such as tile, river rock, etc. must not protrude
beyond the front facing fl anges on all 4 sides of the fi rebox opening.
If material such as brick, stone, etc. extends past the faceplate depth,
when fi nishing around the faceplate, the minimum opening dimension
noted below must be adhered to - to ensure the faceplate can be
removed.
36 -1/4”
34 -9/16”
Important:
A 3/4" gap must be maintained all around the outer edge of
the faceplate and the edge of any fi nishing material thicker than
1-1/4").
This gap is required to facilitate the installation of the faceplate and
to ensure the removal of the faceplate for service access.
Note: All non-combustible facing material should butt up cleanly
to the fl anges around the fi rebox opening.
Rough edges may be visible, from an angle, through the 1/2" gap
behind the faceplate.
To obtain a clean edge, facing material edges may be fi nished
with a J-style trim or metal cornerbead (both materials available
at your local building or hardware outlet) see diagram 2.
Important: Materials used must be NON-COMBUSTIBLE
3/4"
Finishing Material
(thickness + 1-1/4")
Finished Facing Thickness Faceplate Adjustment
1/2" Factory Setting
1/2" - 7/8" (or less) Adjusted to + 3/8"
7/8" - 1-1/4" (or less) Adjusted to + 3/4"
To accommodate various thicknesses of facing material - the
faceplate is adjustable to a maximum of 1-1/4" and a minimum
of 1/2" .
See chart below.





