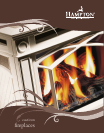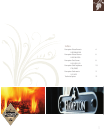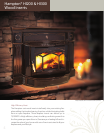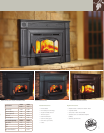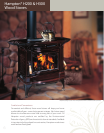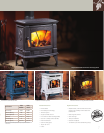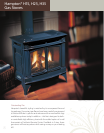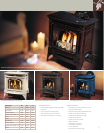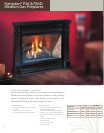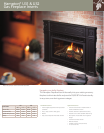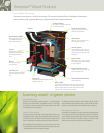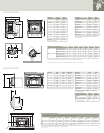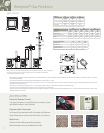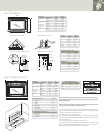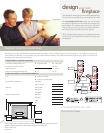
NOTE: All product specications are subject to change without notice.
Before installing, refer to the relevant product manual for full and up
to date information.
Color and tone variations are a natural result of the enameling process.
Actual colors may not appear exactly as shown.
U31: Tested to the following standards: GAS FIRED VENTED ROOM HEATER
TESTED TO: ANSI Z21.88a-1998/CSA 2.33a-M98, CAN 1-2.1-M86, CAN/CGA
2.17-M91. Certied for Canada and the US.
U31 is bedroom and alcove approved.
U32: Tested to the following standards: GAS FIRED VENTED ROOM HEATER
TESTED TO: ANSI Z21.88-1998/CSA 2.33-M98, CAN /CGA 2.17-M91. Certied
for Canada and the US.
U32 is bedroom, alcove and mobile home approved.
All products tested to the following standards: GRAVITY DIRECT VENT
WALL FURNACE TESTED AND APPROVED FOR U.S.A. AND CANADA TO:
CAN/CGA-2.17-M91, ANSI Z21.88b-1999/CSA 2.33b-M99.
E
F
Drywall
To p nailing strip
Top standoffs
Side view
J
to floor
To p
louvers
N
O
P
12" Mantel
7-1/2" Mantel
3-1/2"
Mantel
Minimum height
to combustible
material
C
A
B
D
1/2"
Drywall
Header
10" Dia. hole
through wall for
Flex or DuraVent
F
H
I
G
17"
1-1/4"
32-1/2"
37"
43-1/4"
32-1/4"
29-1/2"
31-1/4"
Corner Framing - Top View Flush Framing - Front View
Minimum Termination Center Line Mantel Clearances - Side View
Framing P36 P36 Deep
A
36-1/4" 36-1/4"
B
36-1/4" 37-1/4"
C
12-3/4" 17"
D
46" 4 6-1/2"
E (corner)
60" 68"
F (corner)
42-7/16" 48"
Minimum Termination Center Line
P36 P36 Deep
F
12-3/4" 17-1/8"
G
32-1/2" 32-1/ 2"
H
36" 37"
I
40-1/2" 40-1/2"
Mantel Clearances
P36 P36 Deep
J
30-1/2 " 3 0-1/2"
N
14" 14"
O
10" 10"
P
7" 7"
Specifications P36 P36 Deep
Maximum BTU
Natural Gas 30,000 30,000
Propane 30,000 30,000
Turn Down to (BTU)
Natural Gas 15,500 15,500
Propane 15,000 15,000
EnerGuide Rating
(Canada only)
Natural Gas 62.7% 64.62%
Propane 62.7% 64.62%
Efficiency
Natural Gas 82% 82%
Propane 82% 82%
40-3/4"
27-7/8"
26-1/4"
C
G
A
D
B
F
I
E
H
Clearances To Combustibles U31 / U32
A Side Wall
10"
B Ceiling
47-1/2"
C Mantel
17"
D Mantel depth
12"
E Alcove Width
48"
F Max. Alcove Depth
36"
Non-Combustible Hearth Requirements
G Hearth Thickness
0"
H Hearth Depth
16"
I Hearth Width
40"
Minimum Fireplace Opening
U31 U32
Width
26-1/2" 26 -1/2"
Height
21" 22"
Depth
15" 14"
Specifications U31 U32
Maximum BTU Natural Gas
30,000 30,000
Propane
2 7, 5 0 0 30,000
Turn Down to (BTU) Natural Gas
14,500 15,300
Propane
13,700 15,000
EnerGuide Rating
(Canada only)
Natural Gas
52.9% 5 7.17 %
Propane
48.07% 5 7.17%
Efficiency Natural Gas
76% 76%
Propane
77% 77%
* 4" hearth trim available for taller fireplace openings.
gas replaces
gas replace inserts
15



