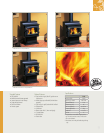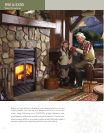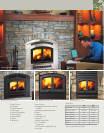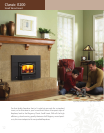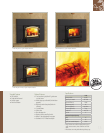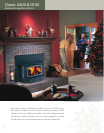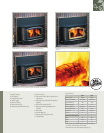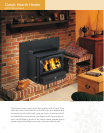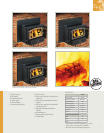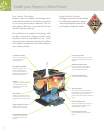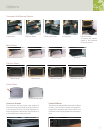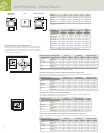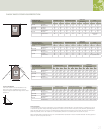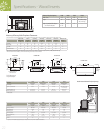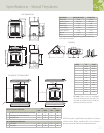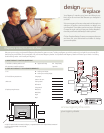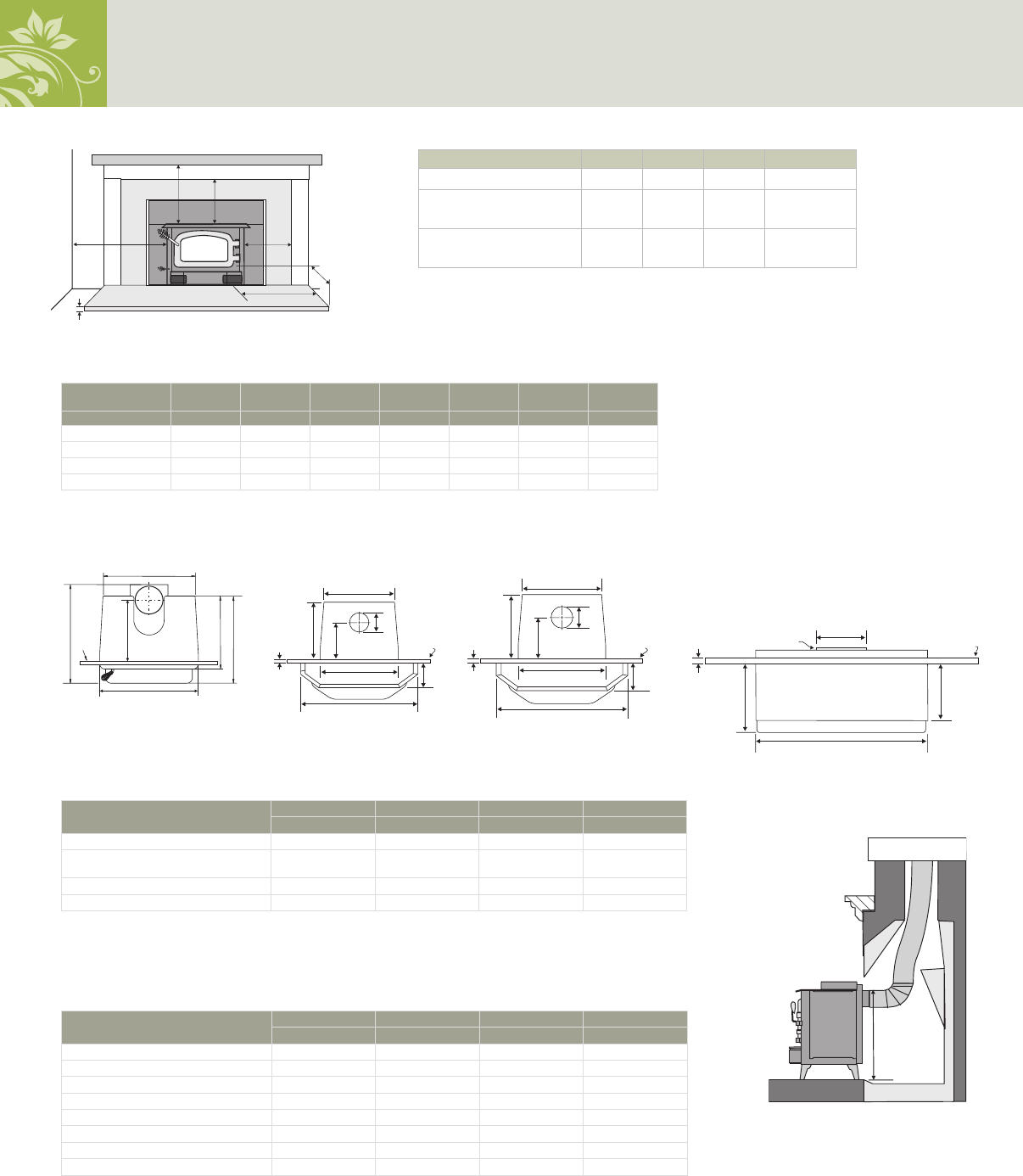
Faceplate
Flue
28"
6"
19-3/8"
14-3/4"
(to fuel doo
r
opening)
1-3/8"
H2100 TOP
A
F
B
C
D
G
E
Masonry & Factory Built Fireplace Clearances
The minimum required clearances to combustible materials when installed into a masonry replace are:
Adjacent Side
Wall (to side)
Mantel
(to top)
Top Facing
(to top)
Side Facing
(to side)
Min. Hearth
Extension*
Min. Hearth
Elevation*
Min Hearth Side
Width**
A B C D E F G
Small I1200
15" 20" 14" 7-3/8" 16" 1-1/2 " 8"
Medium I24 00
11" 20" 12" 8" 18" 0.5" 8"
Large I3100
13" 19" 18" 6-1/2 " 16" 1.5" 8"
Hearth Heater H2100
10" 25" 14" 8-1/ 2" 18" 1.5" 6"
*Note: If the hearth extension is flush with the floor (item F) it must extend 19.5 in. in front of the body face (item E) (I1100, I3100 & H2100 only).
**Note: Hearth extension width (G) is measured from edge of fuel door to side of hearth.
I1200 I2400 I3100 H2100
Small Insert Medium Insert Large Insert Medium Insert
Maximum BTU*
55,000 75,000 80,000 70,000
Typical Sq. Ft. Heated
600-1000 1000-2000 1800-3000 80 0-15 00
Optimum Efficiency
73.8% 77% 71% 72%
Maximum Log Size
18" 18" 21" 18"
Burn Time (Typical)*
up to 8 hrs up to 8 hrs up to 10 hrs up to 8 hrs
Emissions (grams/hour)
3.0g 3.4g 4.2g 3.5g
Firebox Size
1.4 cu. ft. 2.3 cu. ft. 2.9 cu. ft. 1.6 cu. ft.
Flue Size
6" 6" 6" 6"
* Length of burn time and BTU range depend on type of wood, moisture content, climate conditions and installation.
X standard flue 8-1/4"
offset flue 12-3/4"
21-1/4"
22-3/4"
X
Faceplate
22-3/4"
16-7/8"
20-1/8"
I1200 TOP
Dimensions
I1200 I2400 I3100 H2100
Small Insert Medium Insert Large Insert Medium Insert
Firebox Height
18-3/4" 20 -7/8 " 22-3/4" 22-1/2"
Height to top of Flue Collar
19 -1/2" 21-1/4" 23-1/8" 20" (without legs)
28" (with legs)
Regular Faceplate (W x H)
38" x 26-1/8" 40" x 30" 44" x 32" 40-1/4" x 30"
Oversize Faceplate (W x H)
44" x 30-1/8" 48" x 33" 50" x 34-1/2" 48" x 33"
* including ashlip
23-1/4"
6"
25"
17-1/4"
34-1/4"
Faceplate
1-3/8"
5-5/8" *
7-5/8" **
11-1/8"
I2400 TOP
27-1/2"
6"
28"
16"
37-1/2"
Faceplate
3-7/8" *
5-1/2" **
9-7/8"
1-3/8"
I3100 TOP
28" (with legs)
20" (without legs)
Illustrates Hearth Heater with classic leg option.
Hearth Heater Minimum Fireplace Openings
* To fuel door opening
** Top surface depth
Specications - Wood Inserts
22
Minimum Fireplace Opening I1200 I2400 I3100 H2100
Width (front) 23" 25" 28" 8"
Height 19" 21-1/2" 25" 20" (without legs)
28" (with legs)
Depth (w/ standard flue adaptor)
(w/ offset flue adaptor)
13-3/4"
16-1/2"
17"
--
17"
--
--
--



