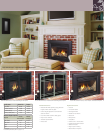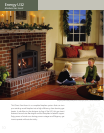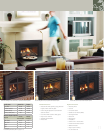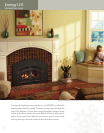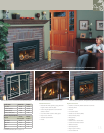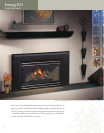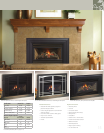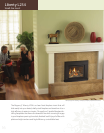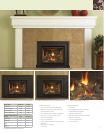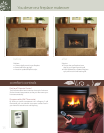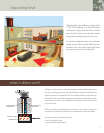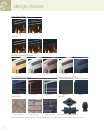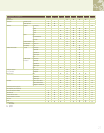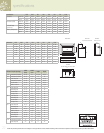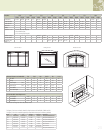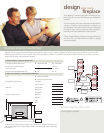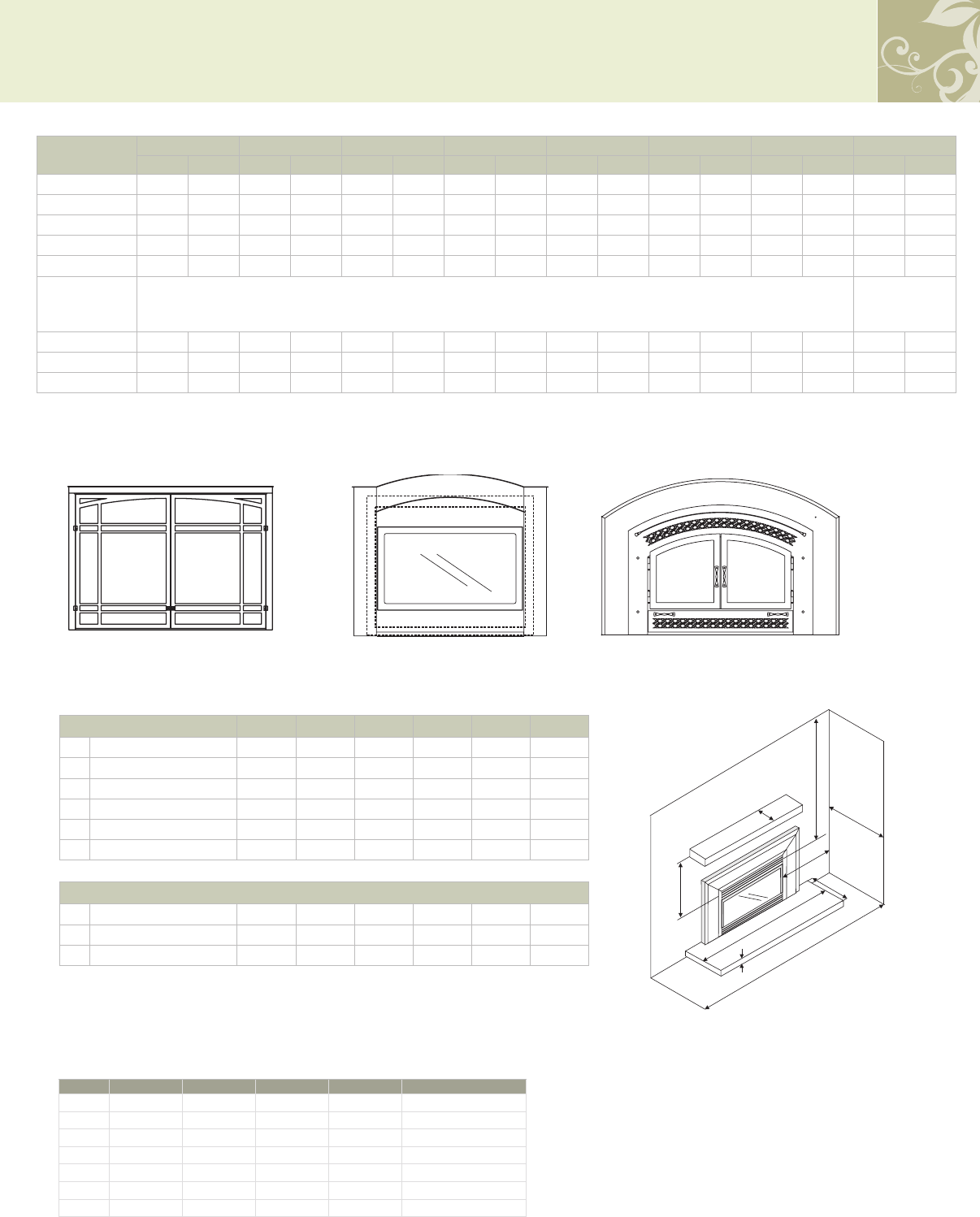
Faceplates
E33S U32S E33 U35 U32 U31 E21 L234
Width Height Width Height Width Height Width Height Width Height Width Height Width Height Width Height
Contemporary 46-3/4" 30-5/8" 42-1/8" 27" 46-3/4" 30-5/8" -- -- -- -- -- -- -- -- 27-3/4" 21"
Contour Standard -- -- -- -- 45-9/16" 31-1/8" 45-1/2" 32-1/8" 40-1/8" 26-1/8" 40-1/8" 26 -1/8" 40-1/8" 23-3/4" 27-1/2" 20-3/4"
Contour Oversize -- -- -- -- 49-9/16" 33-1/8" 49-9/16" 34 -1/8" 4 4-1/8" 28-1/8" 4 4-1/8 " 28-1/8" 4 4 -1/8" 25-3/4" -- --
Custom Flat -- -- -- -- -- -- 50" 40" 48" 34" 48" 34" 48" 32" -- --
Molded -- -- -- -- -- -- 45-3/8" 32" 39 -7/ 8" 26" 39 -7/ 8" 26" 39 -7/ 8" 23-5/8" -- --
Hearth Trim - sizes 1" 2" 4" 6" for contour faceplate
4" for molded faceplate
2", 4" for contemporary faceplate
Excalibur surround -- -- -- -- 45-9/16" 33-1/4" -- -- -- -- 40-1/8" 27-7/8" -- -- -- --
Full screen doors* -- -- -- -- 47-3/8" 33-3/16" 47" 33-3/16" 41-5/8" 29-1/4" 41-5/8" 2 9-1/4" 41-9/16" 29-1/4" -- --
Kensington Front -- -- -- -- -- -- 45-1/ 2" 32-1/4" 40-1/8" 26 -1/4" -- -- -- -- -- --
* depth = 2"
D
B
F
I
H
E
G
C
A
Minimum Clearance to Combustibles E33 E33S U35 U31/32 E21 L234
A Side Wall 8" 8" 8" 10" 9" 8"
B Ceiling 47" 47" 34" 47-1/2" 36" 56"
C Mantel Height (min.) 15" 15" 11" 13" 14" 21"
D Mantel Depth (min.) 3-1/2" 3-1/ 2" 3-1/2" 3-1/2" 3-1/2" 1"
E Alcove Width 76" 76" 48" 48" 48" 60"
F Max. Alcove Depth 36" 36" 36" 36" 36" 36"
Non-Combustible Hearth Requirement
G Hearth Height 1-1/4" 0" 0" 0" 0" 1-1/ 2"
H Hearth Width 45-1/2" 0" 0" 0" 0" 28"
I Hearth Depth 13" 0" 0" 0" 0" 12"
Note: Before installing please refer to the product manual.
Full Screen Doors Kensington Front Excalibur Surround
The Regency Gas Inserts are listed as: Vented Gas Fireplace Heater and Certified for: CANADA and USA
The Regency Gas Inserts are tested & approved by Intertek Warnock Hersey to the following standards:
MODEL ANSI CSA CAN/CGA Approval #: Approved for:
E 33 -1
Z21.88b-2003 2.33b-2003 2 .17-M9 1 303530
Bedroom, Alcove & Mobile Homes
E 33 S-1
Z21.88a-2007 2.33a-2007 2 .17- M91 16042
Bedroom, Alcove & Mobile Homes
U35 -1
Z21.88b-2003 2.33b-2003 2 .17-M9 1 15947
Bedroom, Alcove & Mobile Homes
U32-5
Z21.88b-2003 2.33b-2003 2 .17-M9 1 15946
Bedroom, Alcove & Mobile Homes
U31-2
Z21.88b-2003 2.33b-2003 2 .17-M9 1 15948
Bedroom & Alcove
E21-3
Z21-88b-2003 2.33b-2003 2-17-M91 476-1428- 00
Bedroom & Alcove
L234
Z21.88-2005 2.33-2005 2 .17-M 91 3118729COQ-002
Bedroom, Alcove & Mobile Homes
--
23



