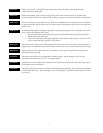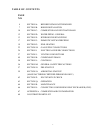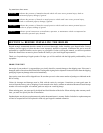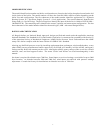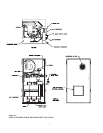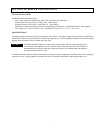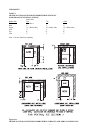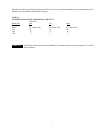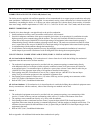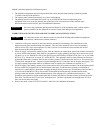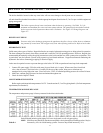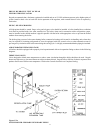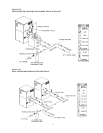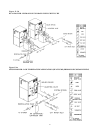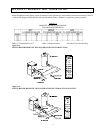
SECTION C: COMBUSTION AND VENTILATION AIR
COMBUSTION AND VENTILATION AIR (Indoor Units)
The boiler must be supplied with sufficient quantities of non-contaminated air to support proper combustion and equip-
ment ventilation. Combustion air can be supplied via conventional venting, where combustion air is drawn from the area
immediately surrounding the boiler, or via direct vent, where combustion air is drawn directly from outside. All installa-
tions must comply with the requirements of NFGC for U.S., CAN/CGA B 149.1 and .2 for Canada, and all local codes.
DIRECT COMBUSTION AIR
If outside air is drawn through a vent pipe directly to the unit for combustion:
1. Install combustion air direct vent in accordance with Section J of this manual.
2. Provide for adequate ventillation of the space occupied by the boiler(s) by an opening(s) for ventillation air at the
highest practical point communicating with the outdoors. The total cross sectional area shall be at least one (1)
square inch of free area per 20,000 BTUH of total input rating of all equipment in the room when the opening is
communicating directly with the outdoors or through vertical duct(s). The total cross sectional area shall be at least
one (1) square inch of free area per 10,000 BTUH of total input rating of all equipment in the room when the opening
is communicating with the outdoors through horizontal duct(s).
3. In cold climates, and to mitigate potential freeze-up, Raypak highly recommends the installation of a motorized
sealed damper to prevent the circulation of cold air through the boiler during the non-operating hours.
CONVENTIONAL COMBUSTION AIR SUPPLY (FOR U.S. INSTALLATION ONLY)
All Air from Inside the Building. If all combustion air is drawn from the air inside the building (the mechanical
equipment room does not receive air from outside):
1. The mechanical equipment room must be provided with two permanent openings communicating directly
with additional room(s) of sufficient volume so that the combined volume of all spaces meets the criteria for
an unconfined space. (An unconfined space is defined as a space whose volume is more than 50 cubic feet per
1,000 BTUH of the aggregate input rating of all appliances installed in that space.)
2. Each opening must have a minimum free area of one (1) square inch per 1,000 BTUH of the total input
rating of all gas utilization equipment in the mechanical equipment room.
3. One opening must commence within twelve (12) inches of the top, and one opening must commence within
twelve (12) inches of the bottom of the room.
4. Refer to NFGC, Part 5, for additional information.
All Air from Outdoors. If all combustion air is drawn from the air outside the building (the mechanical equipment room
directly communicates with the outdoors), either of the following two methods can be used:
Method 1:
1. The mechanical equipment room must be provided with two permanent openings, one commencing within
(twelve) 12 inches of the top, and one commencing within twelve (12) inches of the bottom of the room.
2. The openings must communicate directly, or by ducts, with the outdoors.
3. Each opening must have a minimum free area of one (1) square inch per 4,000 BTUH of total input ratingof all
equipment in the room when the opening is communicating directly with the outdoors or through vertical ducts. The
minimum free area required for horizontal ducts is one (1) square inch per 2,000 BTUH of total input rating to all the
equipment in the room.
4. Refer to NFGC, Part 5, for additional information.
Refer to Appendix A for additional information about combustion air quality.
10



