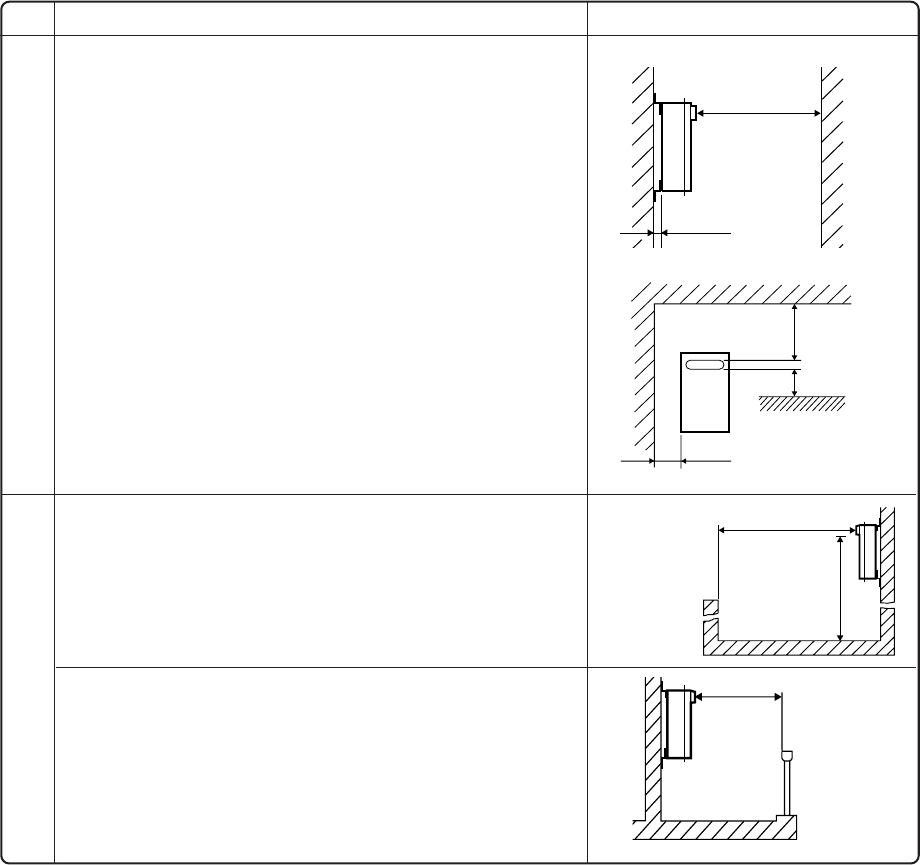
8
Item Check
• When installing the unit on a balcony, etc., secure an
evacuation route of 600mm (24") or more in width.
• Provide clearance of 600mm (24") or more in front of the
unit to facilitate inspection and repair. Do install the unit
such as the wall of the second floor where the unit is out
of reach.
•
When installing the unit in a common side corridor, provide
a clearance of 1175mm (47") or more in front of the unit.
• Set the bottom edge of the exhaust port about 2100mm
(84") from the corridor floor.
Handrail
common side
corridor
balcony, etc.
Handrail
about
2100mm (84")
• Maintain the following clearance from both combustible
and non-combustible materials.
*( ) indicates the distance when installing a heat insulat-
ing board (incombustible material other than metal, with
thickness of 2.5mm (0.1") or more) or "section of build-
ing effectively finished with incombustible material."
Note, however, that combustion failure may occur to the
unit as exhaust gas reflects from the wall. Provide clear-
ance of 600mm (24") or more in the front of the unit to
facilitate inspection and repair.
600mm (24")
(300mm (12"))
or more
10mm
(
0.4")
or more
combustible
900mm
(36") or more
150mm
(6") or more
150mm
(6") or more
Surrounding the area of installation
600mm (24")
or more
1175mm (47")
or more
Required Clearances From Heater
combustible
combustible
combustible
combustible
[ For N-0751M -OD]
07.1.5, 4:34 PMPage 8


















