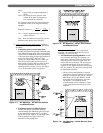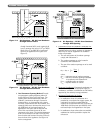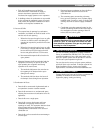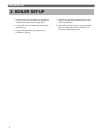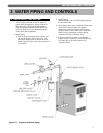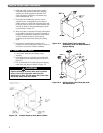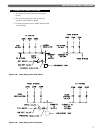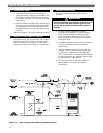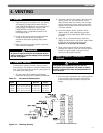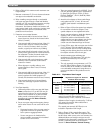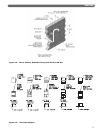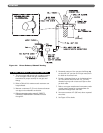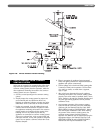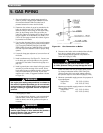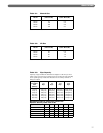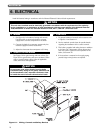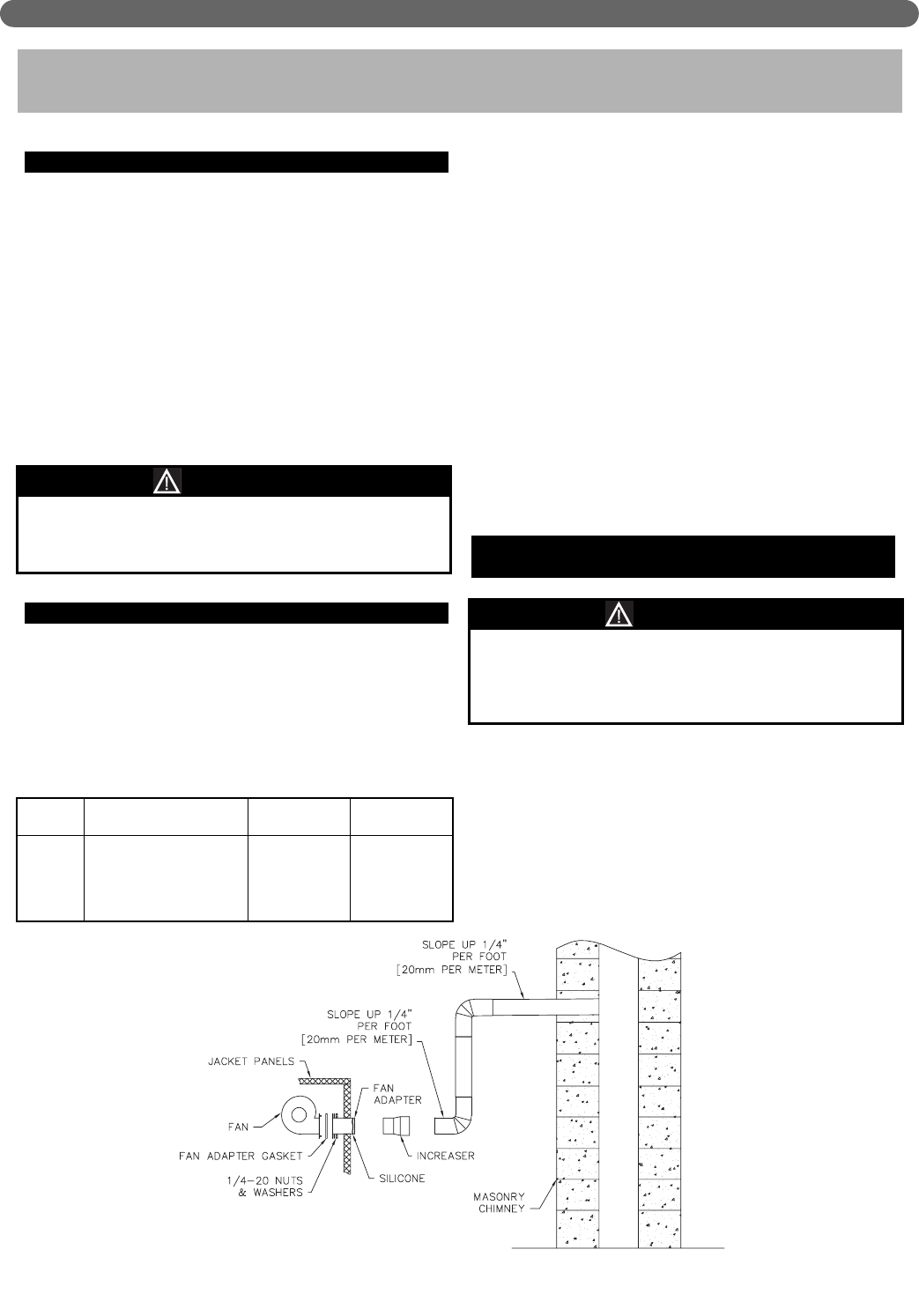
11
A. GENERAL
1. Install vent system in accordance with the "Venting
of Equipment" Chapter of the National Fuel Gas
Code, ANSI Z223.1/NFPA 54, the "Venting Systems
and Air Supply for Appliances" Section of the
CAN/CSA B149.1, Natural Gas and Propane
Installation Code. or applicable provisions of the
local building codes.
2. Do not connect vent connectors serving appliances
vented by natural draft into any portion of
mechanical draft systems operating under positive
pressure.
3. Refer to the following venting options to determine
which method is applicable.
ON –
B. CHIMNEY VENTING
If venting into a masonry chimney; chimney must be
lined with a fire clay tile liner or corrosion resistant metal
liner. Type B vent may also be used as a lining system or
as a stand alone chimney vent.
1. The vent system, when installed per the following
instructions, will operate with a negative pressure (draft).
2. Horizontal portions of the venting system shall slope
upward at least 1/4” per lineal foot (21 mm per
meter) between boiler and chimney. The vent pipe
shall be supported to prevent sagging; using metal
strapping or equivalent means at no more than 4 ft.
(1.2 meter) intervals.
3. Locate fan adapter, silicone, hardware and fan
adapter gasket in boiler miscellaneous parts box
and attach to blower outlet flange. Refer to Fig. 4.1
for details.
4. Apply 1/4” (6 mm) bead of silicone around fan
adapter and slip increaser over the fan adapter. Refer
to Table 4.1 for increaser and chimney sizes.
Increaser to be provided by installer.
5. Single wall vent pipe should be furnished between
increaser and chimney. If the vent connector shall be
located in or pass through a cold area, the vent
connector shall be type B material.
C. DIRECT EXHAUST; HORIZONTAL
VENTING
1. This vent system will operate with a positive pressure
in the vent pipe. Follow vent pipe manufacturers
instructions for proper assembly of vent pipe and
fittings.
4. VENTING
Figure 4.1: Chimney Venting
VENTING
Table 4.1: Increaser & Chimney Size
Boiler
Model
Increaser Size
Vent Size
Diameter
Chimney
Height
DE-03
DE-04
DE-05
DE-06
3" to 4" (7.6 to 10.2 cm)
3" to 5" (7.6 to 12.7 cm)
3" to 5" (7.6 to 12.7 cm)
3" to 5" (7.6 to 12.7 cm)
4" (10.2 cm)
5" (12.7 cm)
5" (12.7 cm)
5" (12.7 cm)
15' (4.5 m)
15' (4.5 m)
15' (4.5 m)
15' (4.5 m)
All joints of positive pressure vent systems must be
sealed completely to prevent leakage of flue products
into the living space.
WARNING
Flue gases will condense as they exit the vent
termination. This condensate can freeze on exterior
building surfaces which may cause discoloration of
these surfaces.
NOTICE



