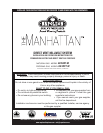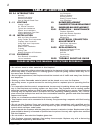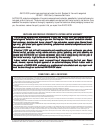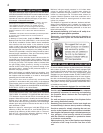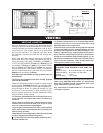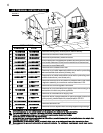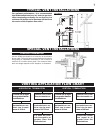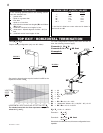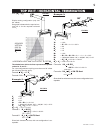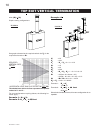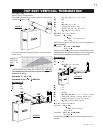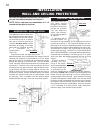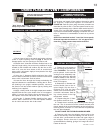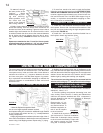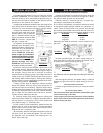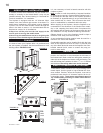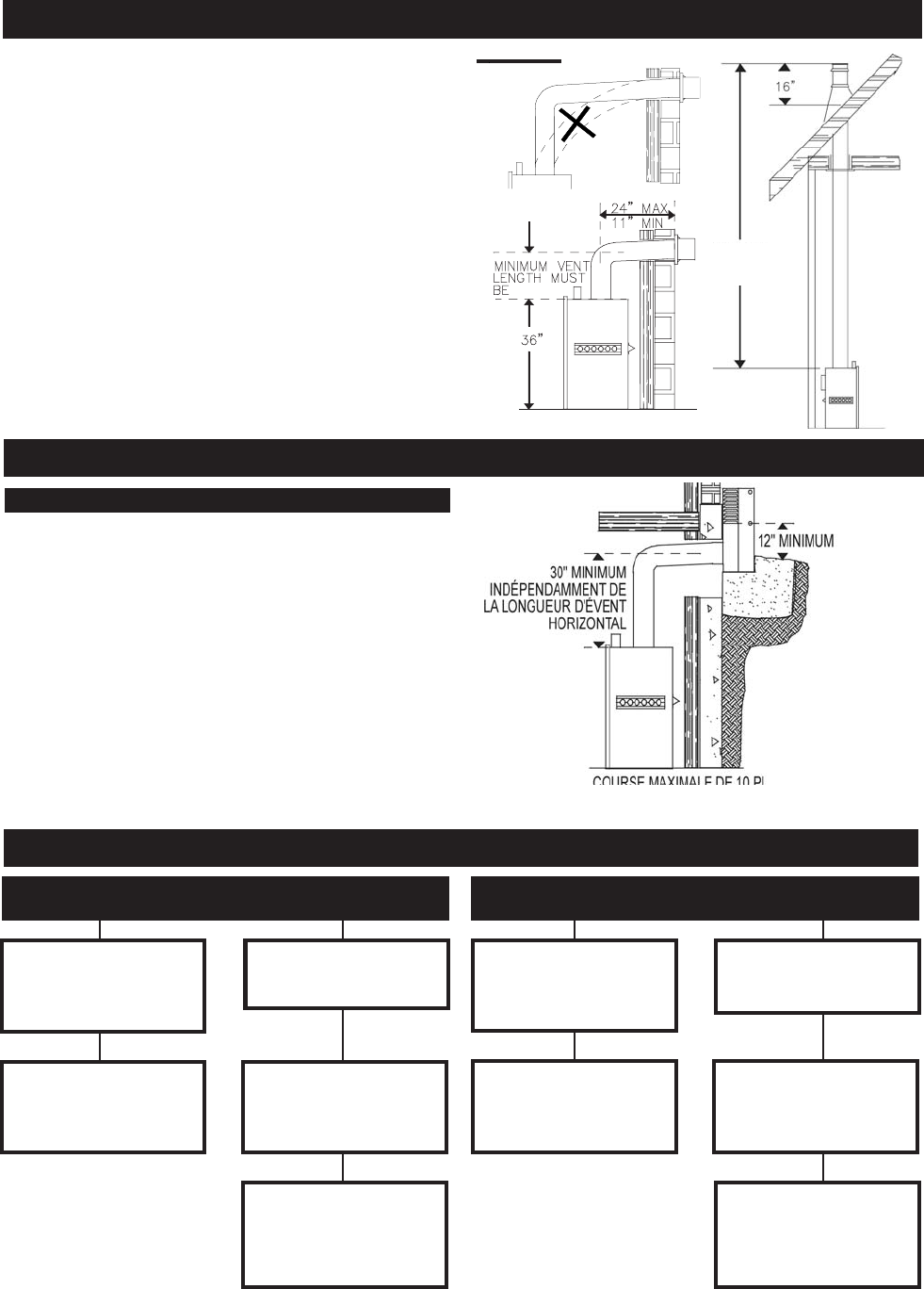
7
W415-0429 / C / 11.04.05
Use the GD201 periscope kit to locate the air termination
above grade. The periscope must be installed so that when
final grading is completed, the bottom air slot is located a
minimum of 12 inches above grade. The maximum allow-
able vent length depends on the fireplace, as illustrated.
FIGURES 3
For optimum performance, it is recommended
that all horizontal runs have a 1 inch rise per foot.
When terminating vertically, the vertical rise is a
minimum 36 inches and a maximum 40 feet from
the centre of the fireplace flue outlet.
FIGURE 4
TYPICAL VENT INSTALLATIONS
SPECIAL VENT INSTALLATIONS
PERISCOPE TERMINATION
VENTING APPLICATION FLOW CHART
4.2 times the verti-
cal rise equal to or
greater than the
horizontal run
vertical rise is equal
to or greater than the
horizontal run
vertical rise is less
than horizontal run
horizontal run + ver-
tical rise to maxi-
mum of 40 feet
horizontal run + ver-
tical rise to maxi-
mum of 24.75 feet
vertical rise is equal
to or greater than the
horizontal run
horizontal run + ver-
tical rise to maxi-
mum of 40 feet
3 times the vertical
rise equal to or
greater than the
horizontal run
vertical rise is less
than horizontal run
horizontal run + ver-
tical rise to maxi-
mum of 40 feet
7"
HORIZONTAL TERMINATION VERTICAL TERMINATION
40 FT MAX
3 FT MIN



