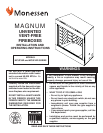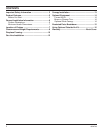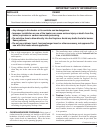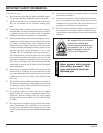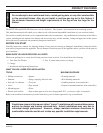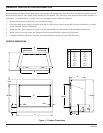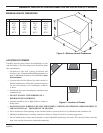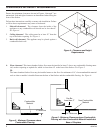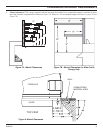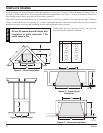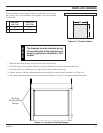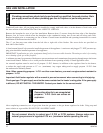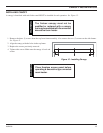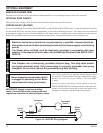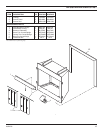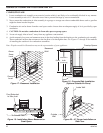
26D4720 5
The MCUF36D and MCUF42D Series are vent-free fireboxes. They feature a self contained heat-circulating system.
This installation manual will enable you to obtain a safe, efficient and dependable installation of your vent-free firebox.
Do not alter or modify the firebox or its components under any circumstances. Any modification or alteration of the firebox
system, including but not limited to the firebox and accessories, may void the warranty, listings and approvals of this system
and could result in an unsafe and potentially dangerous installation.
BEFORE YOU START
Carefully inspect the contents for shipping damage. If any parts are missing or damaged, immediately inform the dealer
from whom you purchased the appliance. Do not attempt to install any part of the appliance unless you have all the parts in
good condition.
MAKE SURE YOU HAVE RECEIVED ALL PARTS
Check your packing list to verify that all listed parts have been received. You should have the following:
1. Vent-Free Gas Firebox 4. Five (5) sheet metal screws for canopy
2. Canopy
3. Installation and Operating Instructions
WHAT YOU WILL NEED FOR INSTALLATION
TOOLS BUILDING SUPPLIES
• Phillips screwdriver • Square • Framing materials
• Hammer •
Piping complying with local codes
• Wall finishing materials
• Saw and / or sabersaw • Tee joint • Caulking material (noncombustible)
• Level • Pipe wrench • Fireplace surround materials (noncombustible)
• Measuring tape • Pliers
• Electric drill and bits • Pipe sealant approved for use with propane/L.P.G. (resistant to sulfur compounds)
Refer to the installation instructions provided with the log sets for items required for log set installation.
PRODUCT FEATURES
Do not attempt to burn solid wood fuels, vented gas log sets, or any other combustible
in this unvented fi rebox. Also, do not install a vent-free gas log set in this fi rebox if
the minimum clearance and height requirements of the log set are too large for the
fi rebox.
WARNING
Illustrations shown in this manual refl ect “typical” installations with nominal dimensions
and are for design and framing reference only. Actual installations may vary due to
individual design preferences. However, always maintain minimum clearances to
combustible materials and do not violate any specifi c installation requirements.
NOTICE



