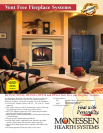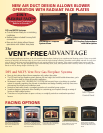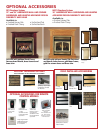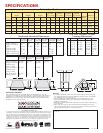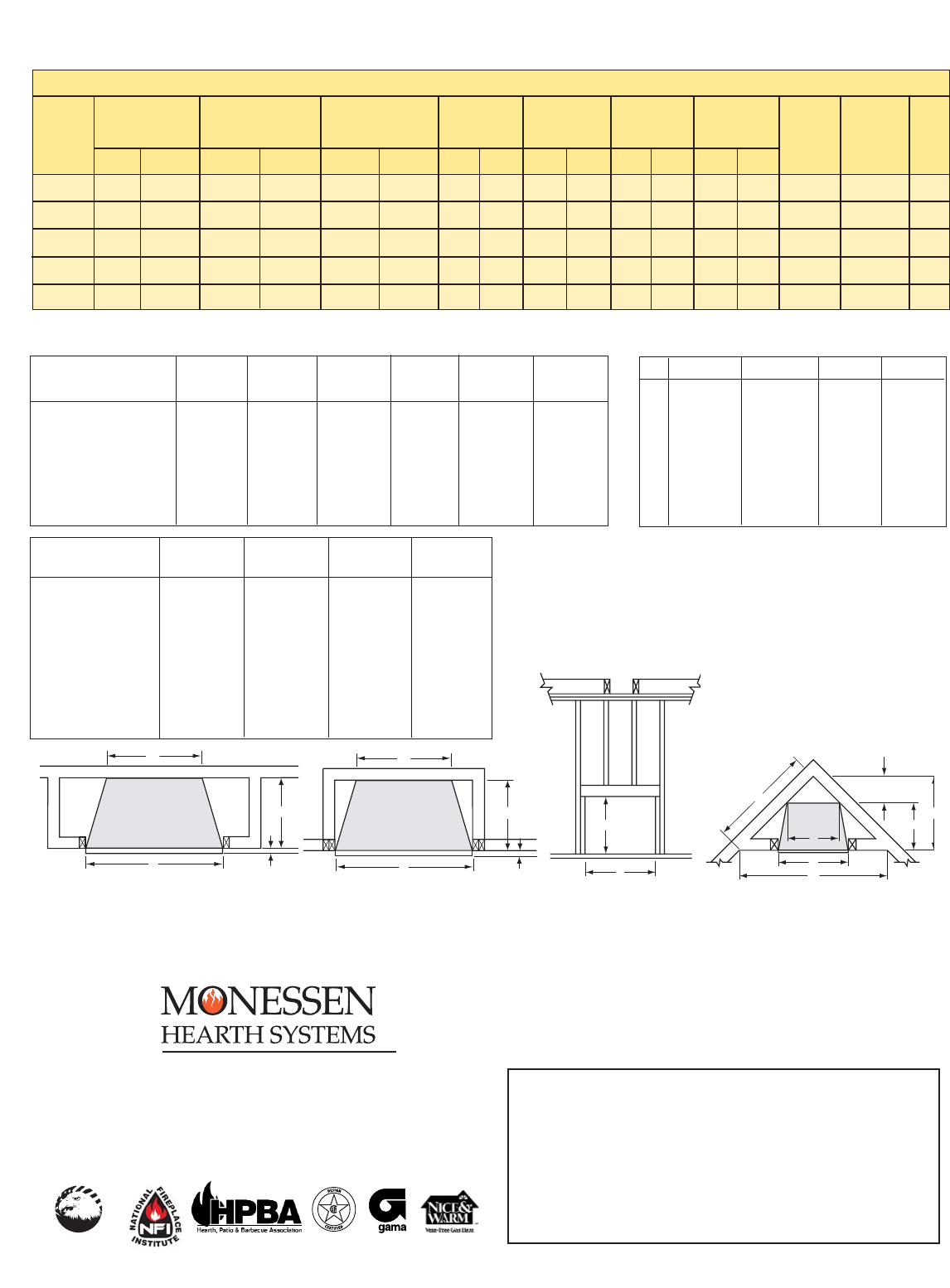
Sold by:
DFS/MCFS36-MHS3704
Rev. 07-04
Warning:
• It is recommended that the screen be used during operation of this log
set. Always ensure the screen has adequate spaces to allow for passage
of combustion air to the gas log set.
• Correct installation of the ceramic fiber logs, proper location of the
heater and periodic cleaning are necessary to avoid potential service
problems with sooting.
• Keep small chidren and animals away from the open flame of the gas log
set at all times.
• There may be a start-up odor associated with the heating of the logs.
The odor should diminish in 2-3 hours of operation with the burner at its
highest setting with the fan in the off position.
REGULATORY APPROVAL
The DFS and MCFS series has been tested and approved by CSA as an
unvented room heater to the latest ANS Z21.11 requirements. Approved for
installation in an aftermarket manufactured (mobile) home, where not pro-
hibited by state or local codes. This unit complies with requirements to be
classified as a zero clearance unit.
SPECIFICATIONS
32" Corner 32" Corner 36" Corner 36" Corner
Surround Hearth Surround Hearth
Width of mantel 62-3/8" 62-3/8" 63-3/8" 63-3/8"
Height w/o hearth 48-1/4" 5" 48-1/4" 5"
Distance from
corner to front
center of mantel 35-1/2" – 37-1/2" –
Distance from
corner to front
edge along wall 44-1/8" – 47" –
Opening width 38" –
Hardwood Surround Dimensions
32" Wall 32" Wall 36" Wall 36" Wall *36" Wall *36" Wall
Surround Hearth Surround Hearth Surround Hearth
Width of mantel 50-1/2" 58" 54-3/8" 61-1/4" 58" 64-1/2"
Height w/o hearth 48" 5" 48-1/4" 5" 53" 5"
Depth 17-1/4" 21-3/8" 21-3/4" 25-1/2" 22" 25-1/2"
Opening width 38" – 42" – 42" –
Opening height 35-7/8" – 35-3/4" – 40-3/4" –
Width of mantel top 58" – 62" – 64-1/2" –
Depth of mantel top 21-1/8" – 25-1/2" – 25-1/2" –
149 Cleveland Drive • Paris, Kentucky 40361
www.monessenhearth.com
MADE IN U.S.A.
To avoid personal injury or property damage, the product described by this brochure must
be installed, operated and maintained in strict compliance with the instructions packaged
with the product and all applicable building or fire codes. Contact local building or fire
officials about restrictions and installation inspection requirements. All photographs and
drawings on this brochure are for illustrative purposes only and are not intended for, nor
should they be used as a substitute for the instructions packaged with the unit.
Appearance and specifications of the product are subject to change without notice.
© 2004 Monessen Hearth Systems, Inc.
B
A
Stud Location
MCFS36 DFS32/24 DFS36 DFS42
A 41-1/4" 37-1/4" 41-1/4" 47-1/4"
B 43-1/2" 37-3/4" 37-3/4" 37-3/4"
C 30-1/2" 28-3/4" 32-1/2" 38-3/4"
D 15-1/4" 14-3/8" 16-5/8" 19-3/8"
E 71-1/2" 60-3/4" 65-1/4" 70-3/4"
F 35-3/4" 30-3/8" 32-5/8" 35-3/8"
G 21" 16" 16" 16"
H 50-1/2" 43" 46-1/4" 50"
A
C
H
D
G
F
E
Corner Installation
C
A
G
Inside Chase Installation
Product Specifications
Width
Height
Depth
Actual
Cert.
Framing
Actual
Framing
Actual
Framing
Model
MCFS36
DFS32
DFS36
Both
CSA
Both CSA
Both CSA
41"
37"
41"
41-1/4"
37-1/4"
41-1/4"
43"
37-1/2"
37-1/2"
43-1/2"
37-3/4"
37-3/4"
20-1/2"
16"
16"
21"
16"
16"
26"
20-1/2"
20-1/2"
DFS42
Both CSA
47" 47-1/4"
37-1/2"
37-3/4"
16"
16"
20-1/2"
A
Recessed Installation
G
C
Manual
Control
BTU (x1000)
*MCFS36
Thermostat
Control
BTU (x1000)
NG LP
LPNG
–
–
–
–
18-28 18-28 20-28
20-38 20-38
Millivolt
Control
BTU (x1000)
NG LP
20-38 20-38
20-36 20-36
18-28 20-28
25-38 30-38
25-38 30-38
25-38 30-38
25-38 30-38
Hi/Lo
Control
BTU (x1000)
LPNG
–
–
18-28 21-28
20-38 22-38
20-38 22-38
18-28
Radiant or
Circulating
Opening
Height
DFS3224
Both CSA
37" 37-1/4"
37-1/2"
37-3/4"
16"
16"
20-1/2"
20-38 20-38 30-3825-38 30-38 20-38 22-3825-38
Vent Free Fireplace System
Framing Dimensions



