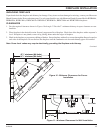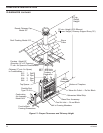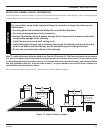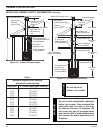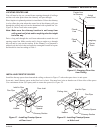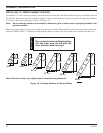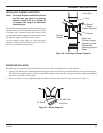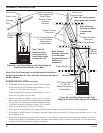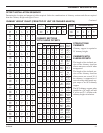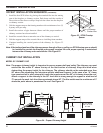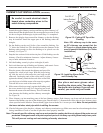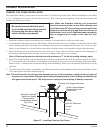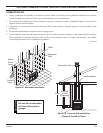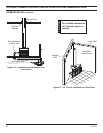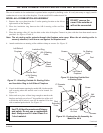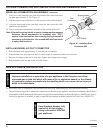
61D0006 21
CHIIMNEY INSTALLATION
OFFSET INSTALLATION SEQUENCE
Determine the location and amount of offset required. Select the combinations of chimney sections and elbows required
from the Chimney Height and Offset Charts.
Continued
Height
(Inches)
Intermediate Sections
12" 18" 36" 48"
35
39
47
0
2
0
0
1
0
1
0
0
0
0
1
52
58
64
0
1
0
1
0
1
0
0
1
0
1
1
70
75
82
0
1
0
0
1
0
2
0
1
0
1
1
87
94
99
0
0
0
1
0
1
2
0
1
0
2
1
105
111
117
0
0
0
0
1
0
3
0
2
0
2
1
122
129
134
0
0
0
1
0
1
3
1
2
0
2
1
141
146
152
0
0
0
0
1
0
0
1
3
3
2
1
158
164
169
0
0
0
1
0
1
0
2
3
3
2
1
176
181
188
0
0
0
0
1
0
1
2
0
3
2
4
193
199
205
0
0
0
1
0
1
1
3
0
3
2
4
211
216
223
0
0
0
0
1
0
2
3
1
3
2
4
228
235
240
0
0
0
1
0
1
2
0
1
3
5
4
246
252
258
0
0
0
0
1
0
3
0
2
3
5
4
263
270
275
0
0
0
1
0
1
3
1
2
3
5
4
282
287
293
0
0
0
0
1
0
0
1
3
6
5
4
293
305
310
1
0
0
0
0
1
0
2
3
6
5
4
317
322
329
0
0
0
0
1
0
1
2
0
6
5
7
Height
(Inches)
Intermediate Sections
12" 18" 36" 48"
334
340
346
0
0
0
1
0
1
1
3
0
6
5
7
CHIMNEY HEIGHT CHART (FROM TOP OF UNIT OR FINISHED HEARTH)
Elbow
Set
Chimney Sections Total
Inches
OffSet
Total
Inches
Rise
12" 18" 36" 48"
1
1
1
0
1
0
0
0
1
0
0
0
0
0
0
4
1
/2
10
13
17
26
1
/2
31
3
/4
1
1
1
2
1
0
0
1
0
0
0
1
0
0
0
15
1
/2
15
1
/2
22
36
41
1
/4
47
1
/4
1
1
1
2
0
20
1
0
1
0
0
1
0
1
0
24
28
30
1
/2
50
3
/4
57
3
/4
62
1
1
1
1
0
0
0
1
0
0
0
2
1
1
0
33
1
/2
36
1
/2
39
1
/2
67
3
/4
72
1
/2
77
1
/2
1
1
1
1
0
0
1
0
1
0
1
2
1
1
0
42
45
1
/2
48
82
88
92
1
/4
1
1
1
0
0
0
0
1
0
0
1
3
2
1
0
51
1
/2
54
57
98
1
/2
102
3
/4
107
3
/4
1
1
1
0
0
0
1
0
1
0
2
3
2
1
0
60
63
65
1
/2
113
1
/4
118
1
/4
122
1
/2
1
1
1
0
0
0
0
1
0
1
2
0
2
1
3
69
71
1
/2
75
128
3
/4
133
139
1
/4
1
1
1
0
0
0
1
0
1
1
3
0
2
1
3
77
1
/2
80
1
/2
83
1
/2
143
1
/2
143
1
/2
154
1
1
1
0
0
0
0
1
0
2
3
1
2
1
3
86
1
/2
89
92
1
/2
159
163
1
/4
169
1
/2
1
1
1
0
0
0
1
0
1
2
0
1
2
4
3
95
98
1
/2
101
173
3
/4
180
184
1
/4
1
1
1
0
0
0
0
1
0
3
0
2
2
4
3
104
107
110
189
1
/4
194
3
/4
199
3
/4
1
1
1
0
0
0
1
0
1
3
1
2
2
4
3
112
1
/2
116
118
1
/2
204
210
1
/4
214
1
/2
1 0 0 0 5 122 220
3
/4
Height
(Inches)
Intermediate Sections
12" 18" 36" 48"
352
357
364
0
0
0
0
1
0
2
3
1
6
5
7
369
376
0
0
1
0
2
0
6
8
CHIMNEY SECTIONS
WITH ELBOW OFFSETS
STRAIGHT RUN
CHIMNEYS
Chimney support is required at
25' chimney height.
CHIMNEYS WITH
ELBOW OFFSETS
The length of the inclined por-
tion of the chimney between
elbows must not exceed 6' when
unsupported.
The length of the inclined por-
tion of the chimney between
elbows must not exceed 20' if
the chimney is supported at 6'
intervals using either metal sup-
port straps or an SCS chimney
support.
The SCS chimney support when
installed at a 30° angle will add
8' of rise and 4
5
/8" of offset to the
chimney height calculations.



