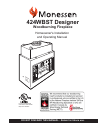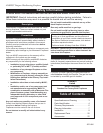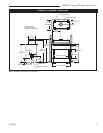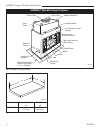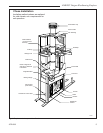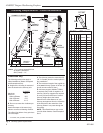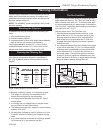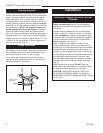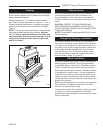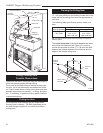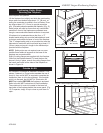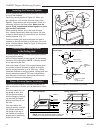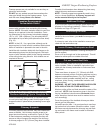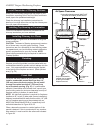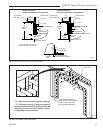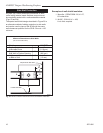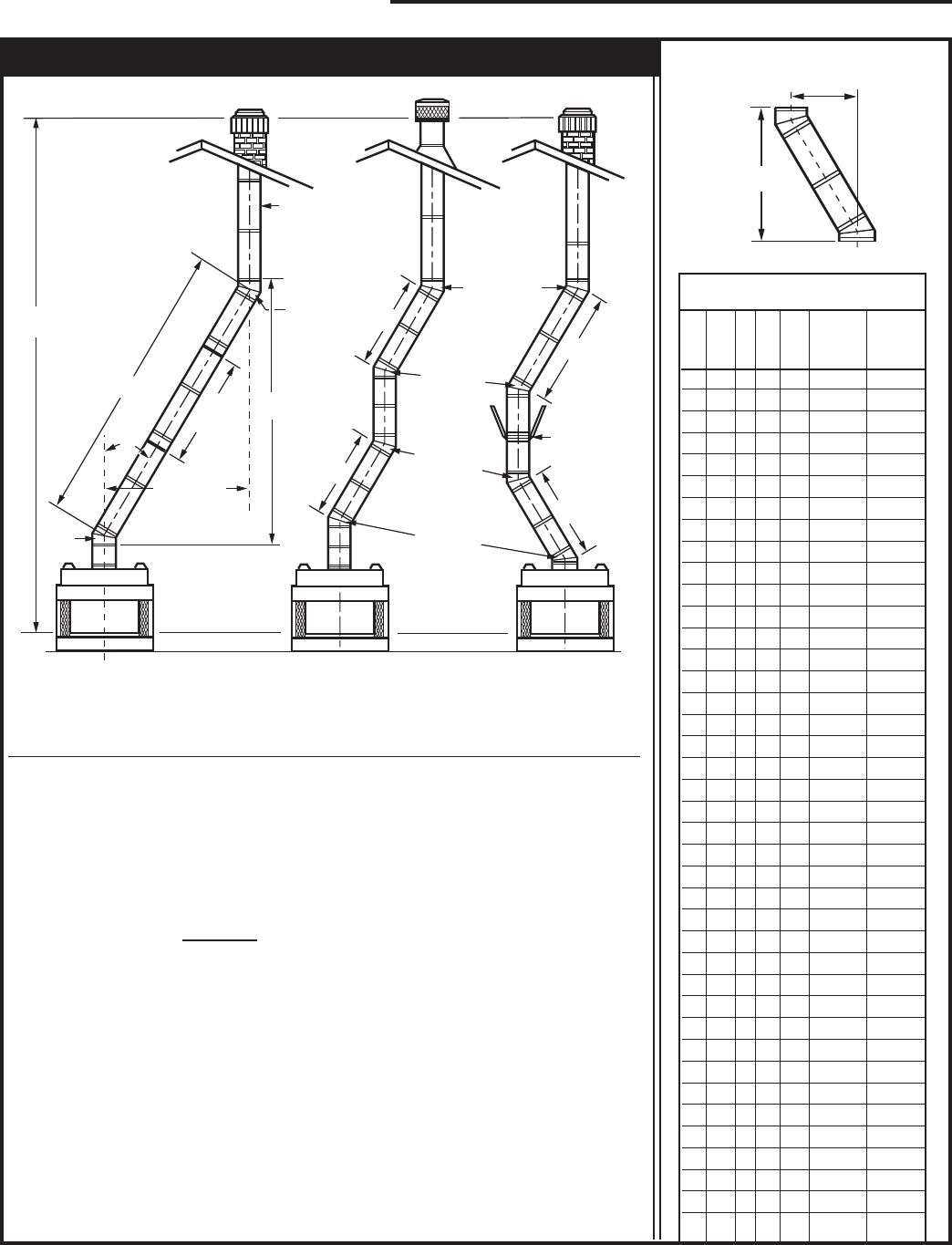
6
424WBST Designer Woodburning Fireplaces
87D1506
0 0 0 0 0 3" 11"
1 0 0 0 0 8Z\₄" 20"
0 1 0 0 0 11Z\₄" 25Z\₄"
2 0 0 0 0 13Z\₂" 29Z\₄"
1 1 0 0 0 16Z\₂" 34Z\₄"
0 0 1 0 0 20Z\₄" 40³\₄"
2 1 0 0 0 21³\₄" 43Z\₂"
0 0 0 1 0 26Z\₄" 51Z\₄"
0 1 1 0 0 28Z\₂" 55Z\₄"
1 0 0 1 0 31Z\₂" 60Z\₄”
0 1 0 1 0 34Z\₂" 65Z\₂"
0 0 2 0 0 37Z\₂" 70³\₄"
1 1 0 1 1 41Z\₂" 77³\₄"
0 0 1 1 1 45" 83³\₄"
0 1 2 0 1 47Z\₄" 87Z\₂"
0 0 0 2 1 51" 94"
0 1 1 1 1 53Z\₄" 98"
0 0 3 0 1 56Z\₄" 103Z\₄"
0 1 0 2 1 59Z\₄" 108Z\₂"
0 0 2 1 1 62Z\₄" 113Z\₂"
0 1 3 0 1 64Z\₂" 117Z\₂"
0 0 1 2 1 68Z\₄" 124"
0 1 2 1 1 70Z\₂" 128"
0 0 0 3 1 74Z\₄" 134Z\₂"
0 1 1 2 2 78" 140³\₄"
0 0 3 1 2 81" 146"
0 1 0 3 2 84" 151Z\₄"
0 0 2 2 2 87" 156Z\₂"
0 1 3 1 2 89Z\₄" 160Z\₄"
0 0 1 3 2 93" 166³\₄"
0 1 2 2 2 95Z\₄" 170³\₄"
0 0 0 4 2 99Z\₄" 177³\₄"
0 1 1 3 2 101Z\₄" 181³\₄"
0 0 3 2 2 104Z\₄" 186Z\₄"
0 1 0 4 2 107Z\₄" 191Z\₂"
0 0 2 3 2 110Z\₄" 196³\₄"
0 1 3 2 3 114" 203Z\₄"
0 0 1 4 3 117³\₄" 209³\₄"
0 1 2 3 3 120" 213Z\₂"
0 0 0 5 3 123³\₄" 220"
¹⁄₂
G + H cannot exceed 20 feet.
Air Space Clearances:
SK8 (2-wall) = 1Z\₂"
The following safety rules apply to
offset installations (letters correspond
with illustration above):
Height of the chimney is measured
from the hearth to the chimney exit.
424WBST
Maximum: 90'0"
Minimum:
Without Elbows 15'6"
With 2 Elbows* 17'6"
With 4 Elbows* 21' 0"
Do not use more than 4 elbows per
chimney.
Attach the straps of the return (top)
elbow to a structural framing member.
The offset (first) elbow of any pair does
not have straps.
FP720
The chimney cannot be more than 30°
(45° in Canada) from the vertical plane in
any installation*.
The maximum length of the angled run
of the chimney system is 20 feet. (G
plus H cannot exceed 20 feet.)
A chimney support (Models TCS8A)
is required every 6 feet of angled run of
chimney. Chimney supports are required
for every 30 feet and 60 feet of vertical
chimney height above the hearth.
Determine the offset distance of your
chimney arrangement from the centerline
of the fireplace to the centerline of the
chimney where it is to pass through the
first ceiling.
This offset distance may not be
your full offset distance. See Examples 2
and 3.
IWF282
MBUF
5/26/96
OFFSET
RISE
FP282
* In Canada, two (2) SK845 are allowed.
Chimney system requirements.
D
RISE
B
G
H
B
OFFSET
C
E
6 FT.
G
H
A
HEARTH
FLOOR
CHIMNEY
SECTION
CHIMNEY FLUE EXIT
ELBOW
FP720
STR/CVR
6/4/98
30˚
OFFSET
ELBOW
30˚
OFFSET
ELBOW
30˚
RETURN
ELBOW
30˚
RETURN
ELBOW
SKCS8
SUPPORT
Example 1 Example 2 Example 3



