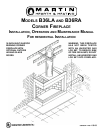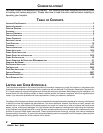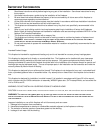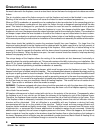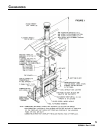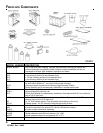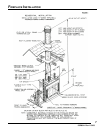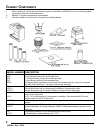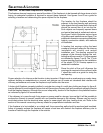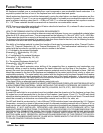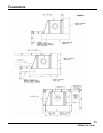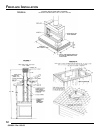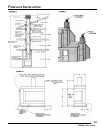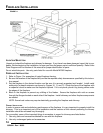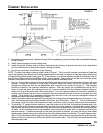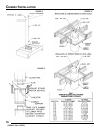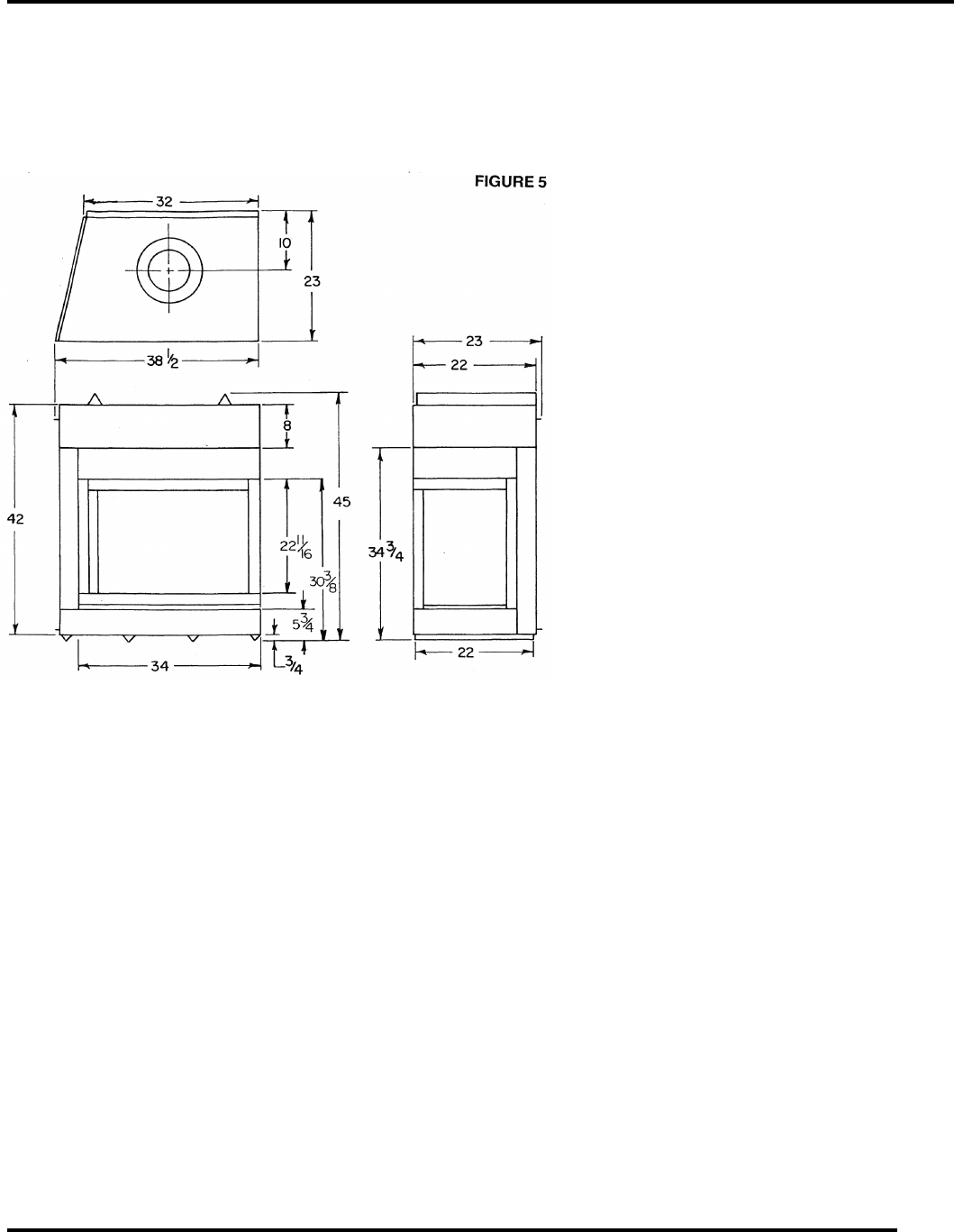
9
SELECTING A LOCATION
53D9041. Rev 1 03/03
CAUTION: Do not install fireplace over carpeting.
This fireplace does not require any special foundation. If the fireplace is to be trimmed with large stane or brick
facing, an adequate foundation is required to support these materials. Use figures 5 and 6 as a guide for
selecting a location and determining the space required for the fireplace.
The location for the fireplace should be
adjacent to the load bearing wall and away
from objects that will create drafts that could
disturb the normal flow of air into the fire.
Such objects are frequently opened doors
and central heat and air outlets and returns.
See figure 6 which illustrates various types
of locations and installations and figure 1 for
additional information concerning installation
heights, construction details, and methods
of installation.
A location that requires cutting the least
number of joists and rafters for the chimney
installation will simplify and reduce
installation cost. The opening required for
passage of the chimney through the roof,
ceilings and floors must be 17 inches square
as indicated by figures 7 and 8. The 17-inch
square opening provides for the installation
of the model LF-FS-2 firestop spacer in a
residential installation.
Since the pitch of the roof influences the
opening size required at the roof level, table
1 should be used as a guide for sizing the
roof opening.
Proper selection of a chimney outlet location is also important. Objects such as overhanging or nearby trees,
adjacent building or embarkments or unusual roof designs can all create air turbulance and interfere with
chimney performance and cause the fireplace to spill smoke into the room.
A factory-built fireplace, properly installed in a single story wing of a multi-story builing as shown by figure 9,
may be affected by environmental factors that will cause poor chimney draft and occasional spillage of smoke
from the fireplace opening. Although this occurs infrequently, location of the fireplace in the preferred location
as indicated by figure 9 is recommended.
If the chimney is to pass through living areas or spaces used for storage, be sure that it will be possible to
enclose the chimney to prevent contact with and possible damage to the chimney. Elbows may be used to
avoid obstructions such as electrical wires, water, or sewer pipes, attic fans, heating ducts, etc. Refer to the
section of this manual concerning chimney offsets for proper elbow installation and use.
If the fireplace is to be installed in an outside wall, the surrounding walls should be enclosed and insulated.
failure to properly enclose the fireplace will cause a heat loss and diminish the fireplace efficiency due to
transfer of heat through the fireplace to the outside.



