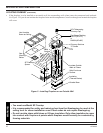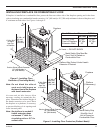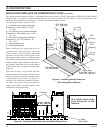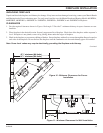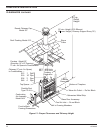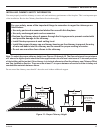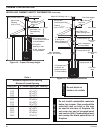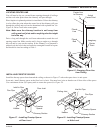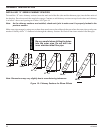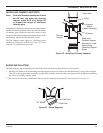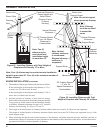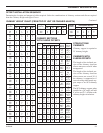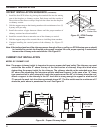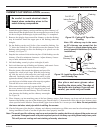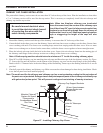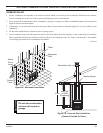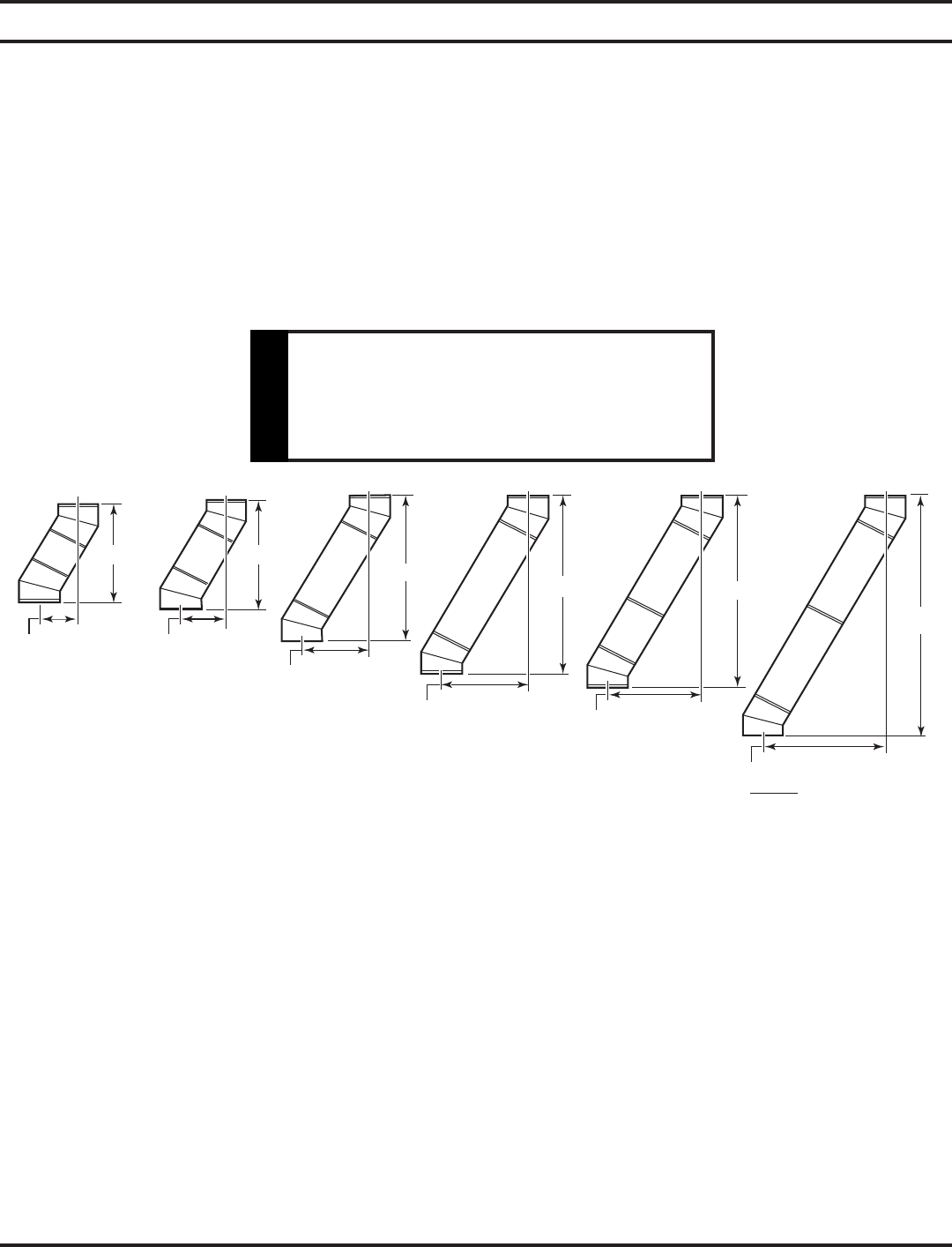
18 61D0008
25
9
/16"
S12
9
13
/16"
30
3
/4"
S18
12
3
/16"
46
3
/8"
S36
S48
S36
S36
S36
S18
21
13
/16"
56
3
/4"
27
13
/16"
30
5
/16"
61
1
/16"
39
5
/16"
76
11
/16"
CHIIMNEY INSTALLATION
Note: Dimensions may vary slightly due to manufacturing tolerances.
Figure 19 - Chimney Sections for Elbow Offsets
INSTALLING “S” SERIES CHIMNEY SPACERS
To install the “S” series chimney sections, insert the male end of the flue (the smallest diameter pipe) into the flue outlet of
the fireplace. Press down until the snap locks engage. Continue to add chimney sections on top of each other until chimney
is at least 6" above roof opening on all sides. See Figure 19.
Note: As the chimney sections are installed, check each joint to make sure it is properly locked to the
previous section.
Make outer pipe stronger by using two or three sheet metal screws placed through the area where the outer pipes overlap one
another. Carefully drill a
1
/8" diameter hole through the chimney sections. Do not drill into inner stainless steel flue pipe.
Be very careful when drilling the holes
into the outer pipe. Do not drill into
inner stainless steel flue pipe.
WARNING



