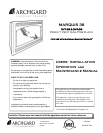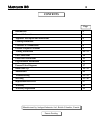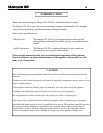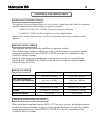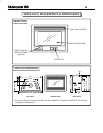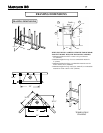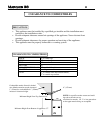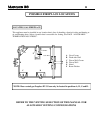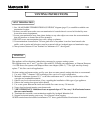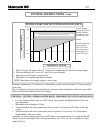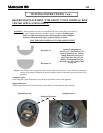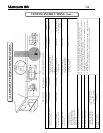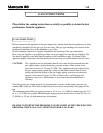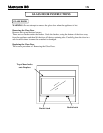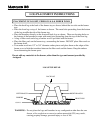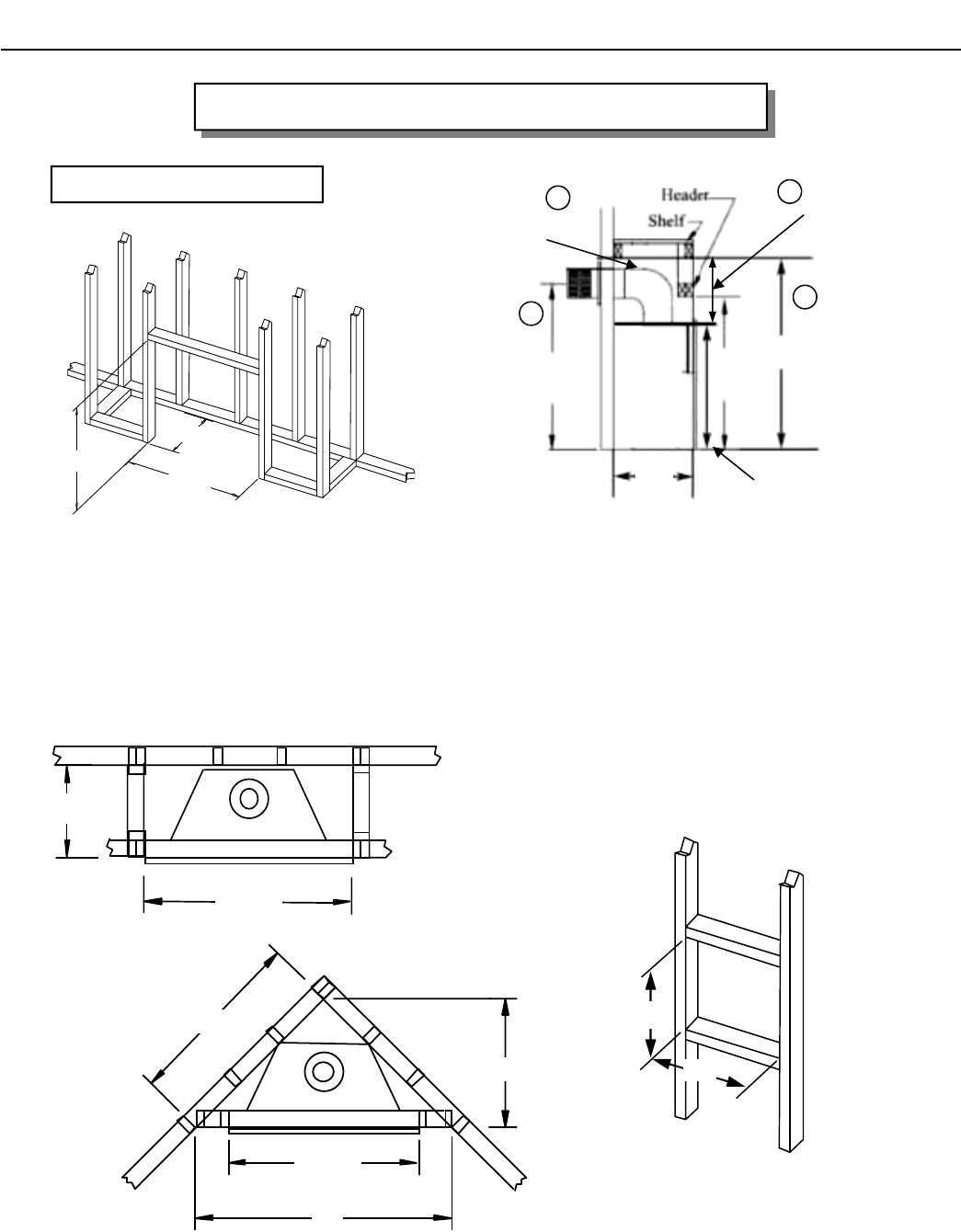
Marquis 38 7
FRAMING DIMENSIONS
FRAMING DIMENSIONS
38”
16-¼”
38-½”
26-¼”
38”
54”
TERMINATION
FRAMING
11”
10”
38”
*32-¼”
16-¼”
37”
12 ¾”
1
2
3
4
2”
WHEN INSTALLING A SHELF OVER THE TOP OF REAR /
TOP VENT MODEL DV38, THE FOLLOWING APPLIES:
1. Minimum height from floor to center of top vent must be
37” (940mm)
2. Minimum height from top of vent to combustible material is
2” (51mm)
3. Minimum height from floor to combustible materials used for
frame / shelf is 42½” (1080mm)
4. Minimum height from top of unit (not stand-offs) to combustible
material for frame / shelf is 12¾” (324mm)
29¾”
32¼”
42½”
16¼”



