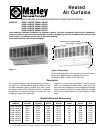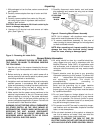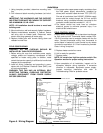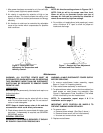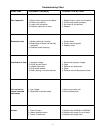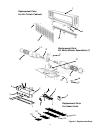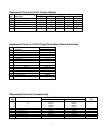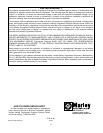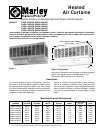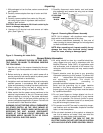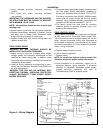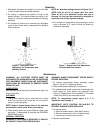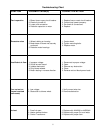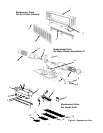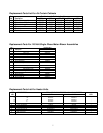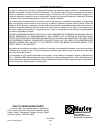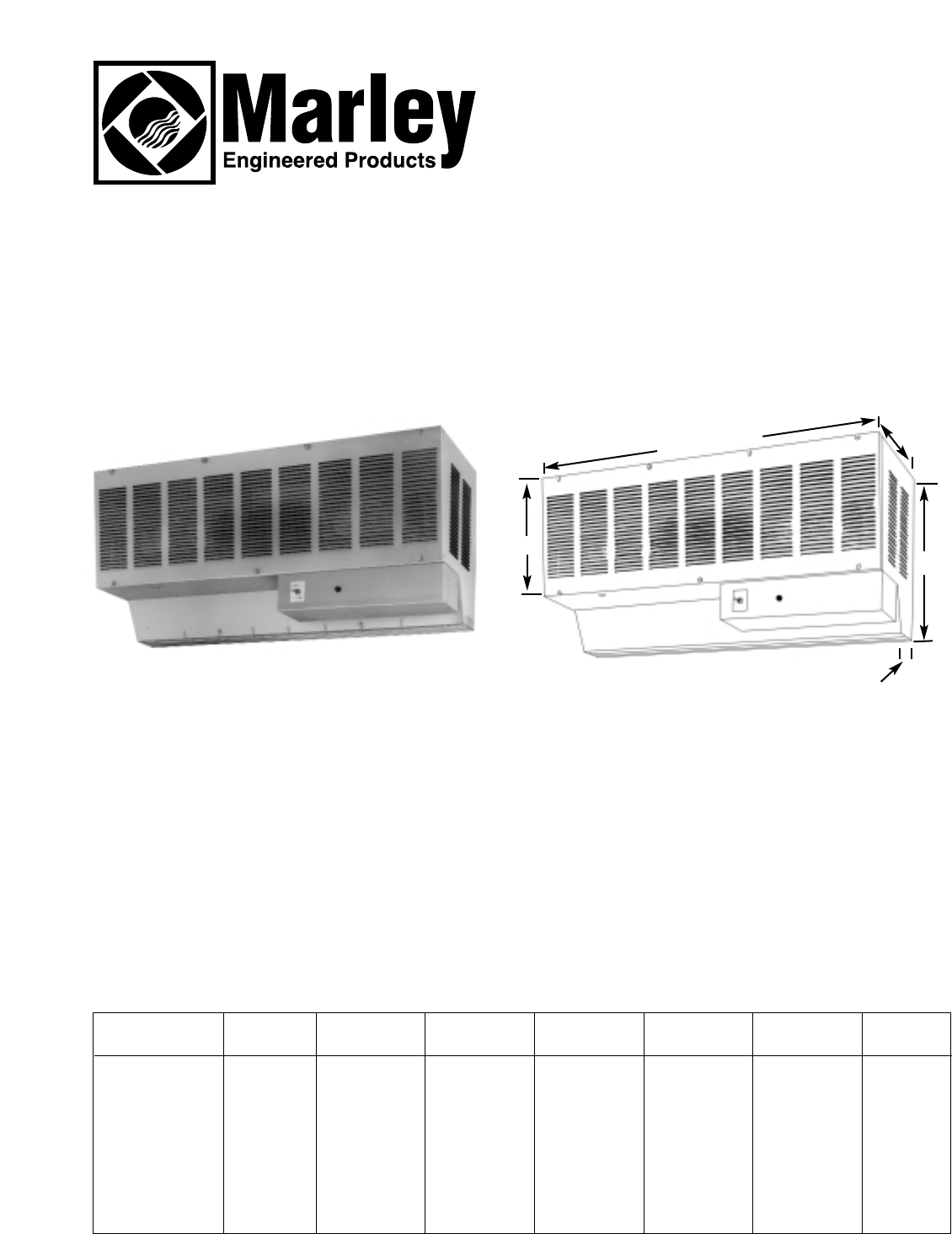
REFER TO INDIVIDUAL MODEL NUMBERS
FOR UNIT WIDTH
11
7
/
8
”
3
1
/
4
”
15
3
/
4
”
12
1
/
2
”
Specifications and Performance
INSTALLATION & OPERATING INSTRUCTIONS & PARTS MANUAL
MODELS: E3606-1525HFD, E3609-1525HFD
E3806-1525HFD, E3809-1525HFD
E4206-1525HFD, E4209-1525HFD
E4806-1525HFD, E4809-1525HFD
E6006-2525HFD, E6009-2525HFD
READ CAREFULLY BEFORE ATTEMPTING TO ASSEMBLE, INSTALL, OPERATE, OR MAINTAIN THE PRODUCT DESCRIBED.
PROTECT YOURSELF AND OTHERS BY OBSERVING ALL SAFETY INFORMATION. FAILURE TO COMPLY WITH INSTRUCTIONS
COULD RESULT IN PERSONAL INJURY AND/OR PROPERTY DAMAGE!
RETAIN INSTRUCTIONS FOR FUTURE REFERENCE.
Figure 1
Air curtains produce a wall of continuously flowing air
that acts as a thermal barrier against outside air and
provides protection against insects, dust, odor, fumes
and other contaminants. Maintains interior conditioned
temperature by preventing heated or cooled air from
escaping through open doorways.
Heated air curtains are engineered to treat incoming
cold air at customers’ entrance areas. Used over front
door entrances, heated air curtains supplement existing
heat to prevent infiltration of colder outside air. Heated
units are not recommended for areas subject to high
winds.
Figure 2 Dimensions
Note that all dimensions are the same on all environmental
series units. Model number indicates width of unit.
(Example: E4800 indicates a 48” wide unit.)
MODEL
NUMBER
E3606-1525HFD
E3609-1525HFD
E4206-1525HFD
E4209-1525HFD
E4806-1525HFD
E4809-1525HFD
E6006-1525HFD
E6009-1525HFD
HEATER
VOLTAGE
460/3
460/3
460/3
460/3
460/3
460/3
460/3
460/3
MOTOR
VOLTAGE
460/3
460/3
460/3
460/3
460/3
460/3
460/3
460/3
HEATER
WATTS
6000
9000
6000
9000
6000
9000
6000
9000
HEATER
BTU/HR
20,478
30,717
20,478
30,717
20,478
30,717
20,478
30,717
HEATER
AMPS
7.5
11.4
7.5
11.4
7.5
11.4
7.5
11.4
CFM AT NOZZLE
(HI/LOW)
2025
2025
2360
2360
2700
2700
3375
3375
MOTOR
SIZE
1/4HP
1/4HP
1/4HP
1/4HP
1/4HP
1/4HP
1/4HP
1/4HP
Heated
Air Curtains
Note: For multiple unit installations, recommended spacing between units should be a minimum of 3-inches and a maximum of 6-inches.
Unit is allowed to extend beyond doorway width. Each unit must have individual power supply.
Description



